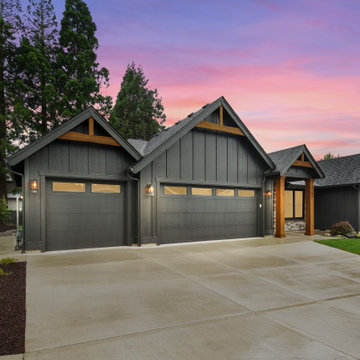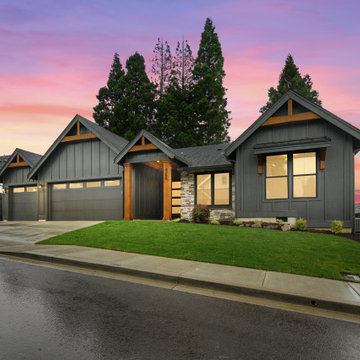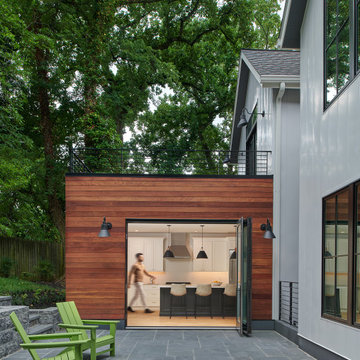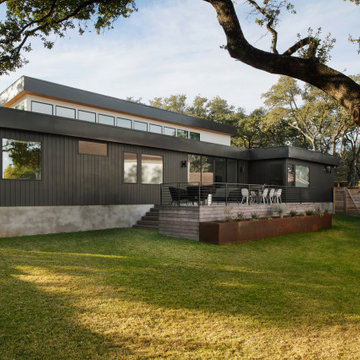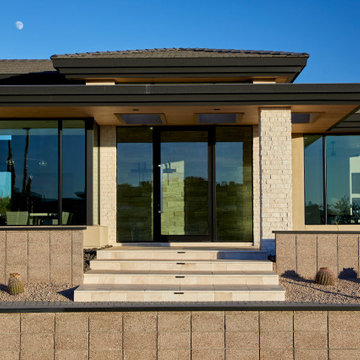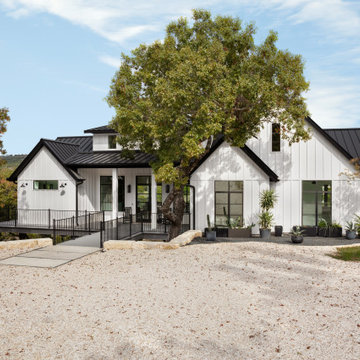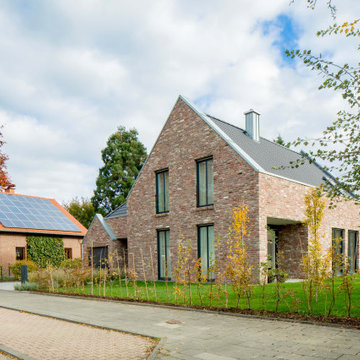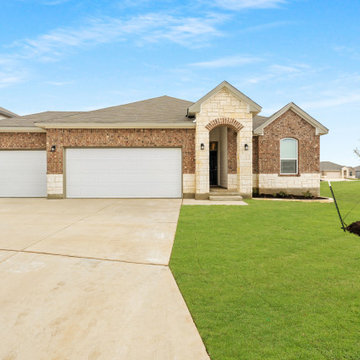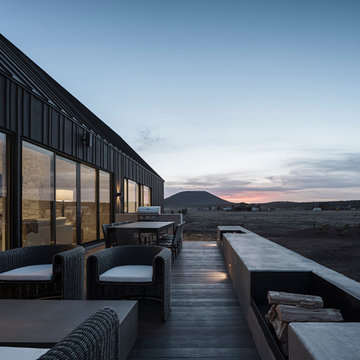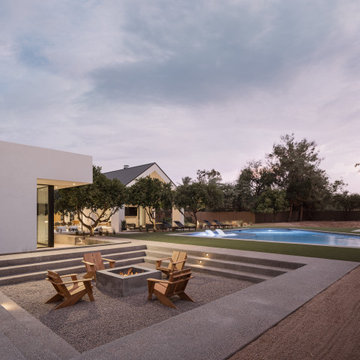Bungalow House Exterior with a Black Roof Ideas and Designs
Refine by:
Budget
Sort by:Popular Today
141 - 160 of 3,421 photos
Item 1 of 3

The Black Box is a carefully crafted architectural statement nestled in the Teign Valley.
Hidden in the Teign Valley, this unique architectural extension was carefully designed to sit within the conservation area, surrounded by listed buildings. This may not be the biggest project but there is a lot going on with this charred larch and zinc extension.
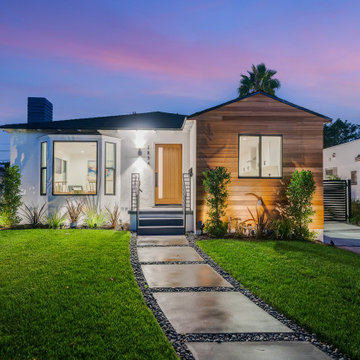
Front facelift to this lovely home in the Beverlywood neighborhood of Los Angeles.

Front view of Treehouse. Covered walkway with wood ceiling and metal detail work. Large deck overlooking creek below.
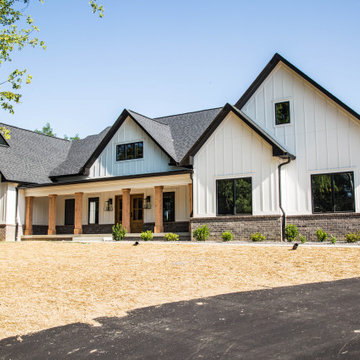
This sprawling modern take on the traditional farmhouse mixes exterior finishes and clean lines.
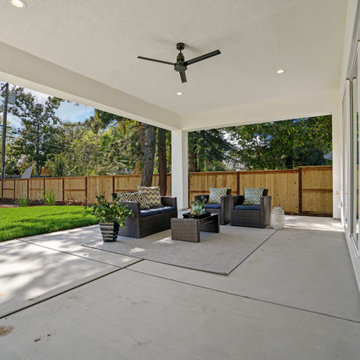
New construction modern farmhouse in Arden park CA with California Room space. Multi-Slide doors make indoor and outdoor space seamless.

Our Austin studio decided to go bold with this project by ensuring that each space had a unique identity in the Mid-Century Modern style bathroom, butler's pantry, and mudroom. We covered the bathroom walls and flooring with stylish beige and yellow tile that was cleverly installed to look like two different patterns. The mint cabinet and pink vanity reflect the mid-century color palette. The stylish knobs and fittings add an extra splash of fun to the bathroom.
The butler's pantry is located right behind the kitchen and serves multiple functions like storage, a study area, and a bar. We went with a moody blue color for the cabinets and included a raw wood open shelf to give depth and warmth to the space. We went with some gorgeous artistic tiles that create a bold, intriguing look in the space.
In the mudroom, we used siding materials to create a shiplap effect to create warmth and texture – a homage to the classic Mid-Century Modern design. We used the same blue from the butler's pantry to create a cohesive effect. The large mint cabinets add a lighter touch to the space.
---
Project designed by the Atomic Ranch featured modern designers at Breathe Design Studio. From their Austin design studio, they serve an eclectic and accomplished nationwide clientele including in Palm Springs, LA, and the San Francisco Bay Area.
For more about Breathe Design Studio, see here: https://www.breathedesignstudio.com/
To learn more about this project, see here:
https://www.breathedesignstudio.com/atomic-ranch
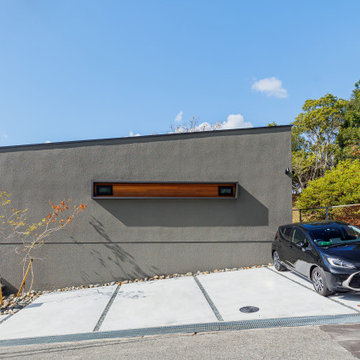
オーナー様念願の平屋のお家。
カーテンのない生活をしたいとのご要望もあり、緑に面した側に窓を設け、カーテンをつけなくてもプライバシーと眺望を確保。
道路と敷地に高低差があり、基礎の部分もデザイン性を考え外壁と同じ塗装に。
外観廻りのごろた石は見た目だけでなく、基礎の塗装面が雨水を吸い上げる事を防ぐ役割も担っている。
外観には木を使いたいというご要望もあり、軒天と出窓の所に板貼り(レッドシダー)をあしらいアクセントに。
アプローチの階段も通常は室内に使われる事が多いストリップ階段にする事で、斬新なカタチの外観が、より洗練された雰囲気になっている。
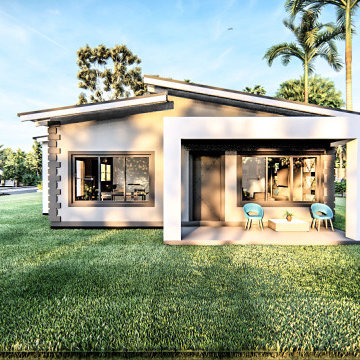
Contrast was the main design principle with dark and bright colours playing off of each other to create the visual impact of a seemingly simple design.
The design is governed by cost-effective interventions such as mono-pitched roofs including a hidden roof draining rainwater into the columns on the front patio.

This bungalow was sitting on the market, vacant. The owners had it virtually staged but never realized the furniture in the staged photos was too big for the space. Many potential buyers had trouble visualizing their furniture in this small home.
We came in and brought all the furniture and accessories and it sold immediately. Sometimes when you see a property for sale online and it is virtually staged, the client might not realize it and expects to see the furniture in the home when they visit. When they don't, they start to question the actual size of the property.
We want to create a vibe when you walk in the door. It has to start from the moment you walk in and continue throughout at least the first floor.
If you are thinking about listing your home, give us a call. We own all the furniture you see and have our own movers.
Bungalow House Exterior with a Black Roof Ideas and Designs
8
