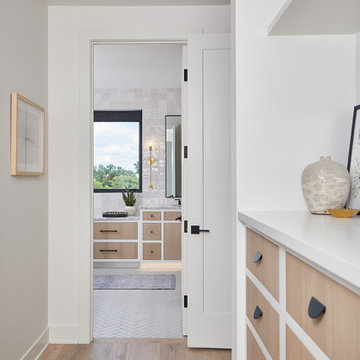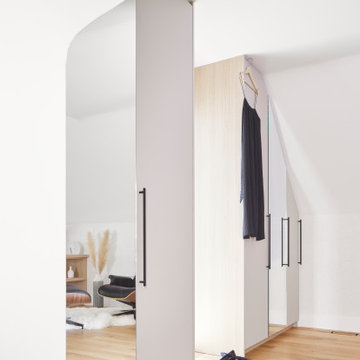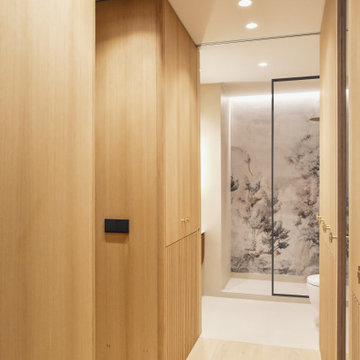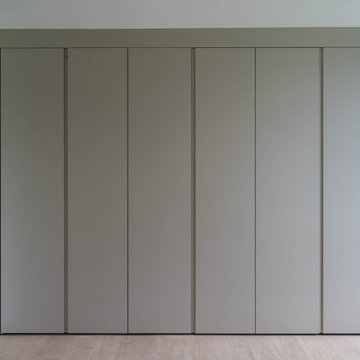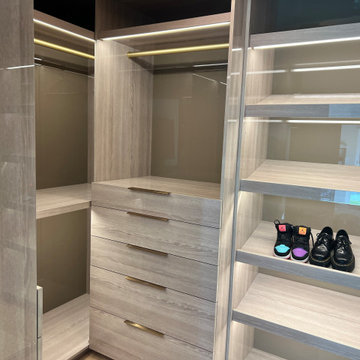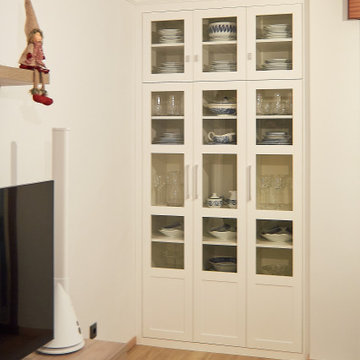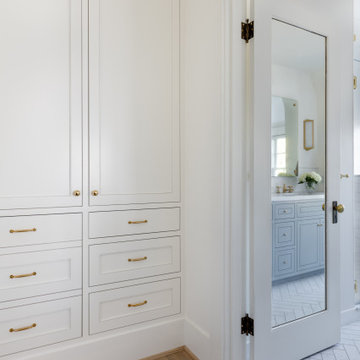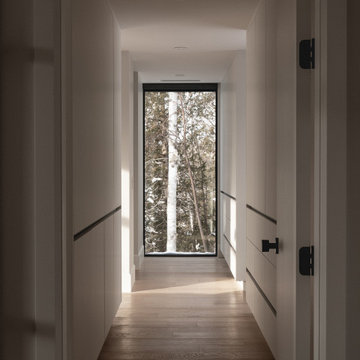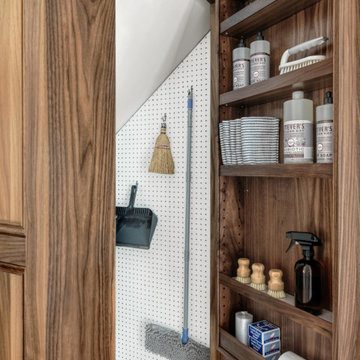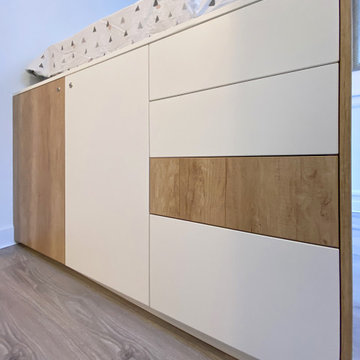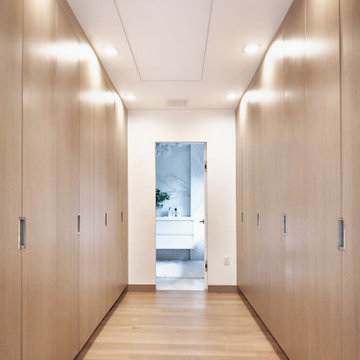Built-in Wardrobe with Light Hardwood Flooring Ideas and Designs
Refine by:
Budget
Sort by:Popular Today
61 - 80 of 378 photos
Item 1 of 3
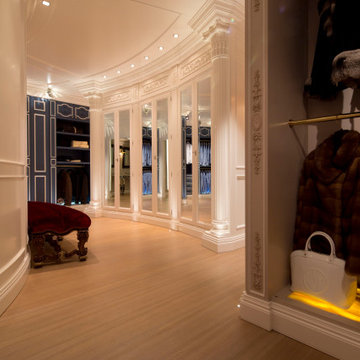
Closet in Black and White. Well appointed with everything a person could want. Hand carved drawer fronts
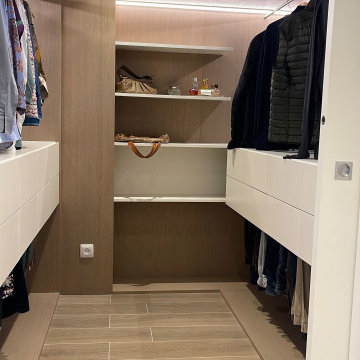
Diseño de vestidor para dormitorio principal de vivienda.
lacados y madera teñido roble neutro.
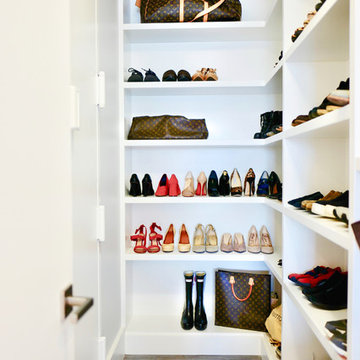
modern closet renovation at one of our client's boston properties designed by sacha jacq interiors.
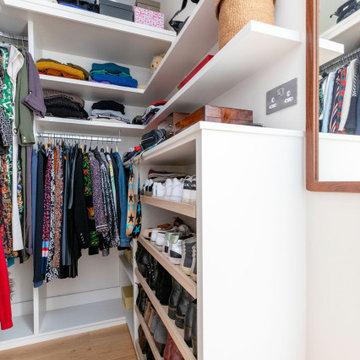
Here is a compact and practical dressing room that has been designed as a part of the main bedroom. During the planning and design process, we decided to open up the next room beside the main bedroom to create this lovely dressing room. We have developed a dressing space to make the most of the area, every millimetre utilised to accommodate clothing and shoes. Farrow & Balls's Dimity coats the joinery and walls to keep the room looking bright and fresh.
Renovation by Absolute Project Management
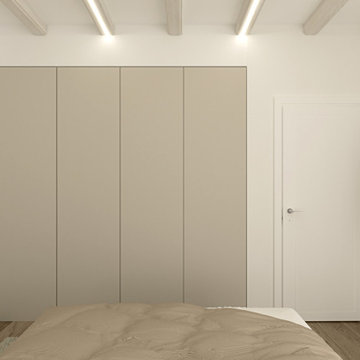
Il continuo del progetto “ classico contemporaneo in sfuature tortora” prosegue con la camera matrimoniale ed il bagno padronale.
Come per la zona cucina e Living è stato adottato uno stile classico contemporaneo, dove i mobili bagni riprendono molto lo stile della cucina, per dare un senso di continuità agli ambienti, ma rendendolo anche funzionale e contenitivo, con caratteristiche tipiche dello stile utilizzato, ma con una ricerca dettagliata dei materiali e colorazioni dei dettagli applicati.
La camera matrimoniale è molto semplice ed essenziale ma con particolari eleganti, come le boiserie che fanno da cornice alla carta da parati nella zona testiera letto.
Gli armadi sono stati incassati, lasciando a vista solo le ante in finitura laccata.
L’armadio a lato letto è stato ricavato dalla chiusura di una scala che collegherebbe la parte superiore della casa.
Anche nella zona notte e bagno, gli spazi sono stati studiati nel minimo dettaglio, per sfruttare e posizionare tutto il necessario per renderla confortevole ad accogliente, senza dover rinunciare a nulla.
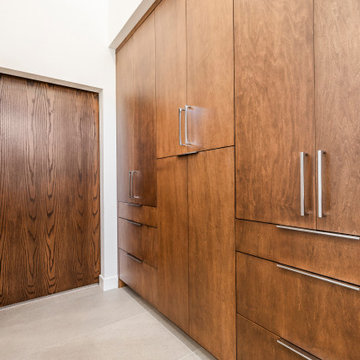
Scandinavian-style custom cabinets and closets designed to bring both joy and functionality, these bespoke storage solutions keep everything you need within easy reach, yet beautifully organized.
Custom cabinets that fit your lifestyle mean less time spent stressed searching for misplaced items and welcome the serenity of well-ordered living space. With clean lines and minimalist aesthetics, these custom cabinets seamlessly blend with the interior.
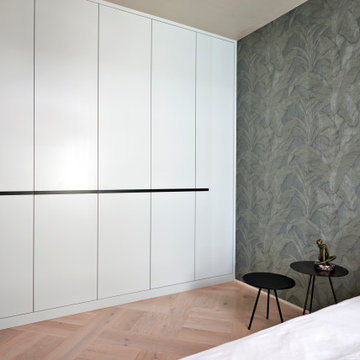
Hellgrüner, maßgefertigter Kleiderschrank mit eleganter Griffleiste und Innenbeleuchtung.
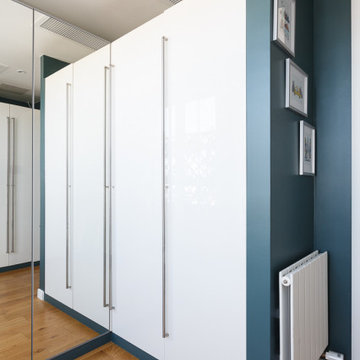
L'objectif de la rénovation de ce duplex était de réaménager l'espace et de créer des menuiseries sur mesure pour le rendre plus fonctionnel.
Le nouveau parquet massif en chêne naturel apporte de la chaleur dans les pièces de vie.
La nouvelle cuisine, lumineuse, s'ouvre maintenant sur le séjour. Un îlot central dinatoire a été réalisé pour plus de convivialité.
Dans la chambre parentale, nous avons conçu une tête de lit graphique en noyer qui donne du caractère à la pièce.
Esthétique et pratique, le nouvel escalier en chêne intègre des rangements astucieux !
A l'étage, la pièce maitresse du salon d'été est son meuble TV sur mesure, tout en contraste avec ses façades noires et sa niche en bois.
Le résultat : un duplex modernisé et fonctionnel !
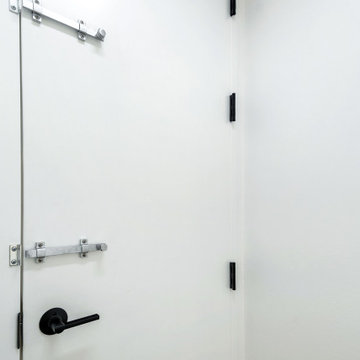
Storm room pantry is a safe place to be in severe weather. Concrete walls and ceiling with a steel door keep you and your family safe.
Built-in Wardrobe with Light Hardwood Flooring Ideas and Designs
4
