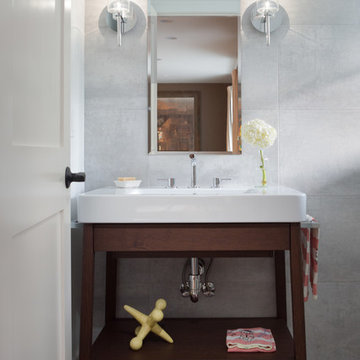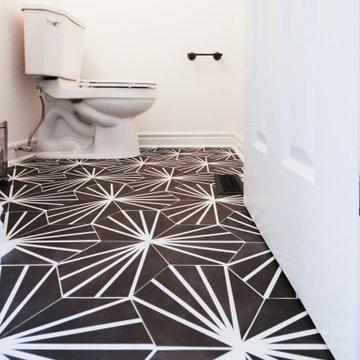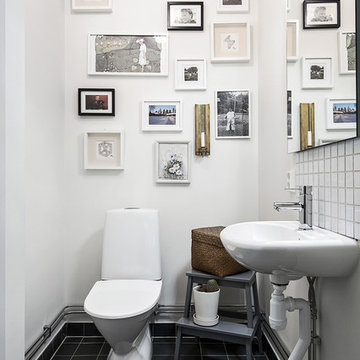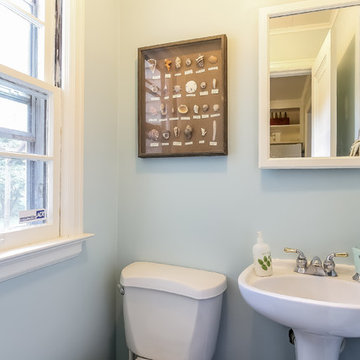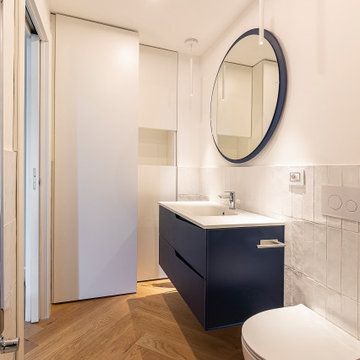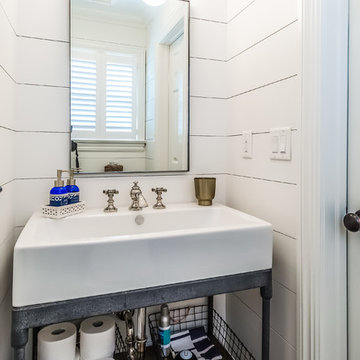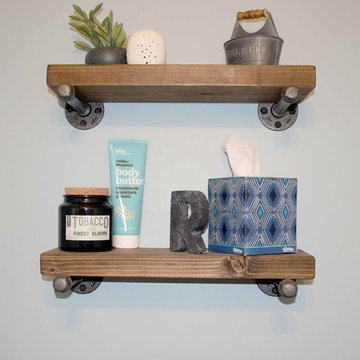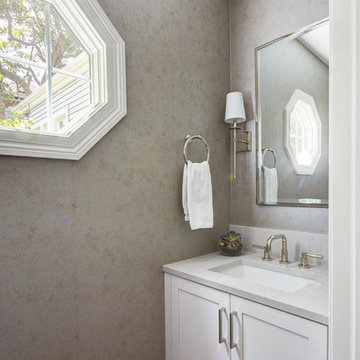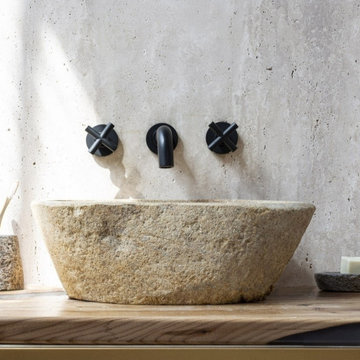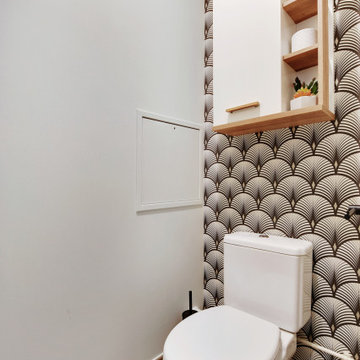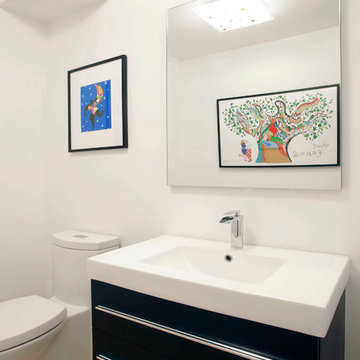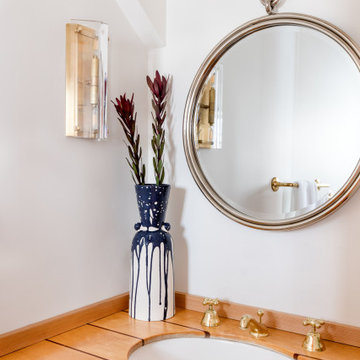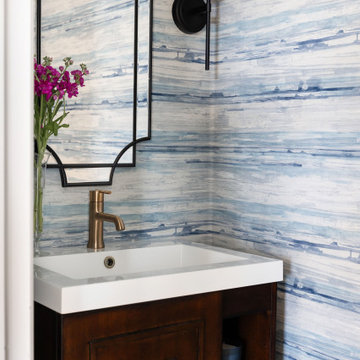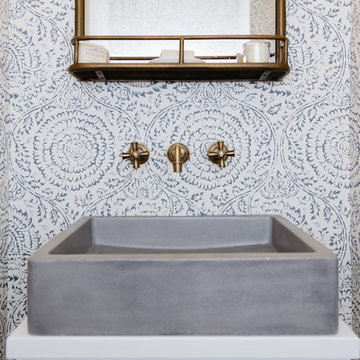Budget White Cloakroom Ideas and Designs
Refine by:
Budget
Sort by:Popular Today
61 - 80 of 407 photos
Item 1 of 3
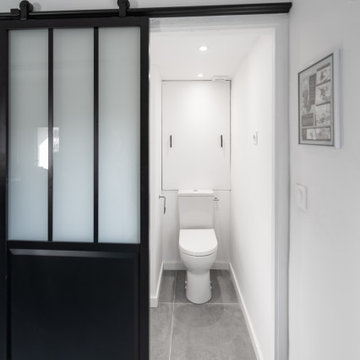
L’appel de ma cliente pour ce projet était simple, rénovation de la salle de bains de son adolescent qui n’était pas du tout fonctionnelle et qui était trop petite pour lui puisqu’il est grand. Dans une petite salle de bains avec faible hauteur sous plafond il fallait réussir à caler un nouveau ballon d’eau chaude, un WC, un meuble vasque et une douche confortable d’environ 90x90cm le tout dans moins de 10m². Nous avons donc du réagencer la salle d’eau en créant des contre cloisons pour insérer les évacuations et les arrivées afin que le tout soit plus esthétique. Également, faire avec l’existant, c’est-à-dire un décaissement du côté de la douche qui permet en dessous de celle-ci de circuler au niveau de l’escalier. Nous ne pouvions donc pas le supprimer et nous avons dû faire avec. Un accès au ballon d’eau chaude au-dessus du WC pour gagner de la place mais aussi toujours avoir un accès facile si problème. Changement du carrelage au sol par des carreaux gris et plus grand pour donner l’impression que la pièce est plus grande. Le reste est blanc pour agrandir l’espace et rester dans les teintes imposées par le client avec une pointe de noir qui souligne et met en valeur les volumes par la robinetterie ou la porte coulissante atelier qui laisse passer la lumière naturelle sur cette salle d’eau borgne. De la faïence blanche métro posée à la verticale pour agrandir et mettre de la hauteur dans cette petite douche et donner du relief aux murs de la douche.

The design challenge was to enhance the square footage, flow and livability in this 1,442 sf 1930’s Tudor style brick house for a growing family of four. A two story 1,000 sf addition was the solution proposed by the design team at Advance Design Studio, Ltd. The new addition provided enough space to add a new kitchen and eating area with a butler pantry, a food pantry, a powder room and a mud room on the lower level, and a new master suite on the upper level.
The family envisioned a bright and airy white classically styled kitchen accented with espresso in keeping with the 1930’s style architecture of the home. Subway tile and timely glass accents add to the classic charm of the crisp white craftsman style cabinetry and sparkling chrome accents. Clean lines in the white farmhouse sink and the handsome bridge faucet in polished nickel make a vintage statement. River white granite on the generous new island makes for a fantastic gathering place for family and friends and gives ample casual seating. Dark stained oak floors extend to the new butler’s pantry and powder room, and throughout the first floor making a cohesive statement throughout. Classic arched doorways were added to showcase the home’s period details.
On the upper level, the newly expanded garage space nestles below an expansive new master suite complete with a spectacular bath retreat and closet space and an impressively vaulted ceiling. The soothing master getaway is bathed in soft gray tones with painted cabinets and amazing “fantasy” granite that reminds one of beach vacations. The floor mimics a wood feel underfoot with a gray textured porcelain tile and the spacious glass shower boasts delicate glass accents and a basket weave tile floor. Sparkling fixtures rest like fine jewelry completing the space.
The vaulted ceiling throughout the master suite lends to the spacious feel as does the archway leading to the expansive master closet. An elegant bank of 6 windows floats above the bed, bathing the space in light.
Photo Credits- Joe Nowak
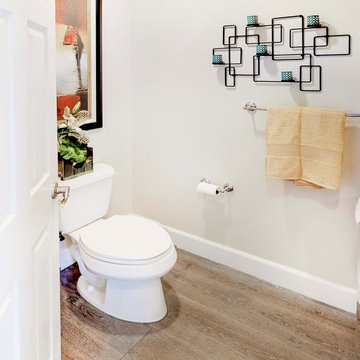
Simple changes can update a room with a small budget. I found a vase from another room and styled it with some exotic florals and brought in some new towels.
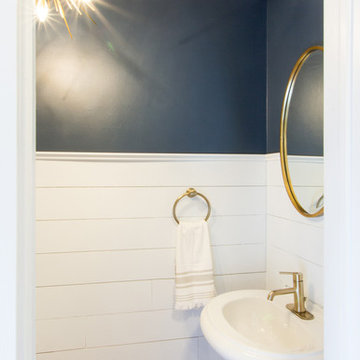
This small powder room was updated with white shiplap and navy walls, rustic reclaimed wood shelving and champagne brass finishes.
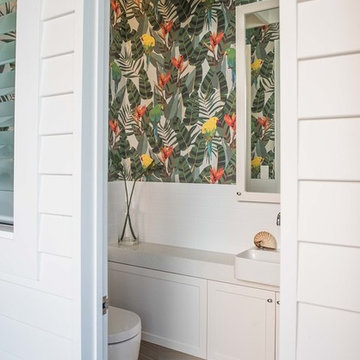
A simple palette of whites was updated with a vibrant tropical print wallpaper to create a modern Island style for our clients home.
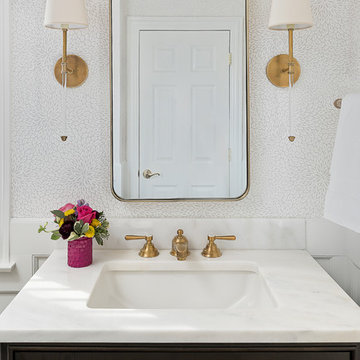
This beautiful transitional powder room with wainscot paneling and wallpaper was transformed from a 1990's raspberry pink and ornate room. The space now breathes and feels so much larger. The vanity was a custom piece using an old chest of drawers. We removed the feet and added the custom metal base. The original hardware was then painted to match the base.
Budget White Cloakroom Ideas and Designs
4
