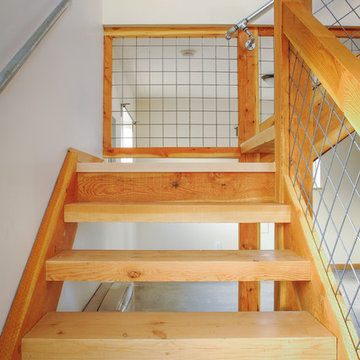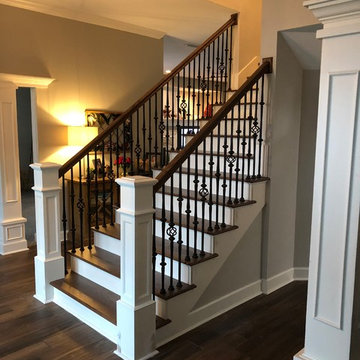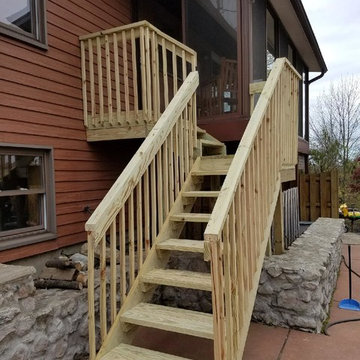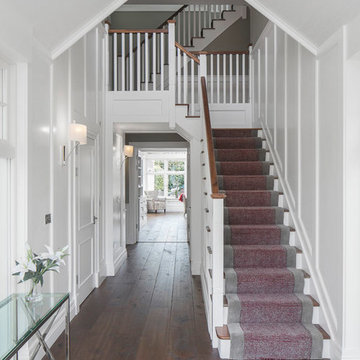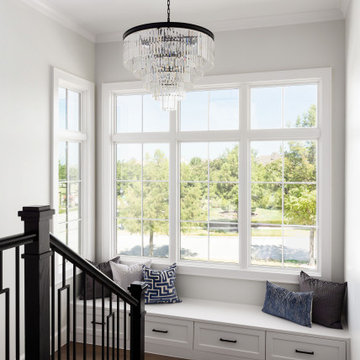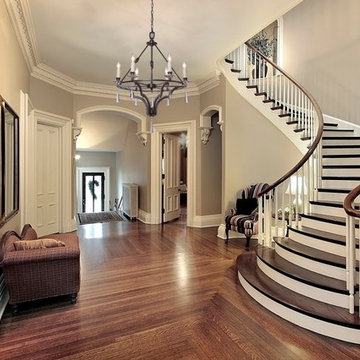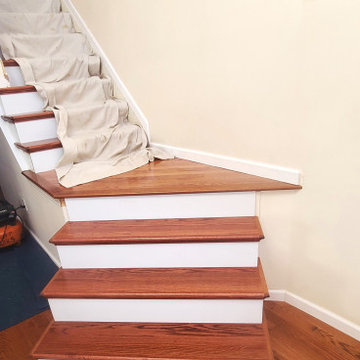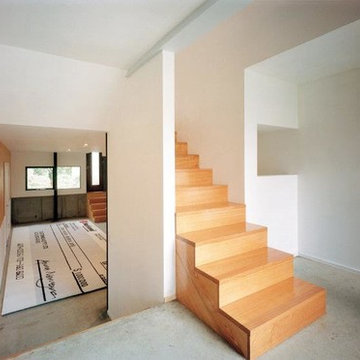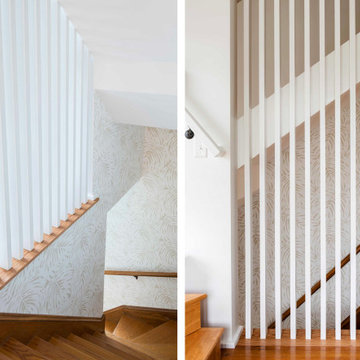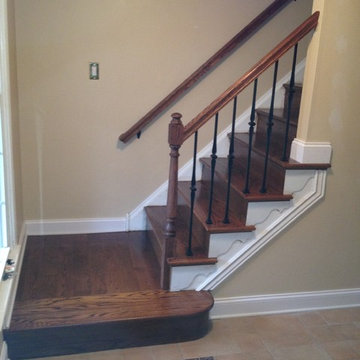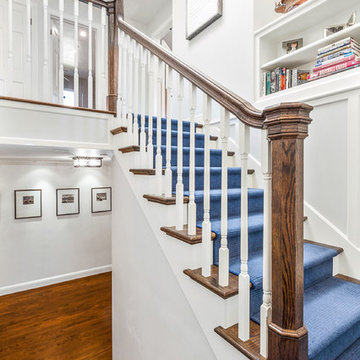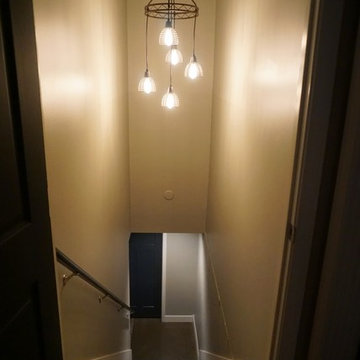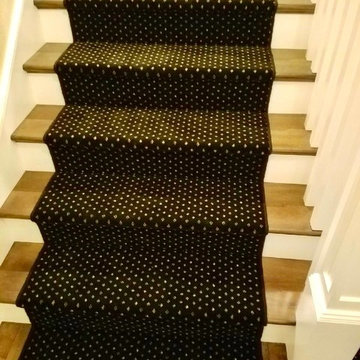Budget Staircase with Wood Risers Ideas and Designs
Refine by:
Budget
Sort by:Popular Today
81 - 100 of 823 photos
Item 1 of 3
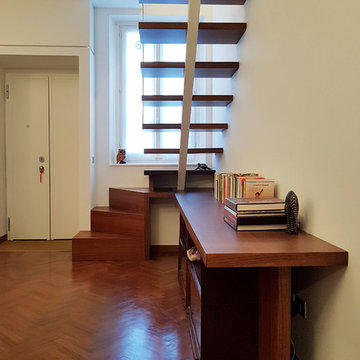
Vista del soggiorno. Particolare della scala e del mensolone collegato ai gradini monoblocco in legno massello.
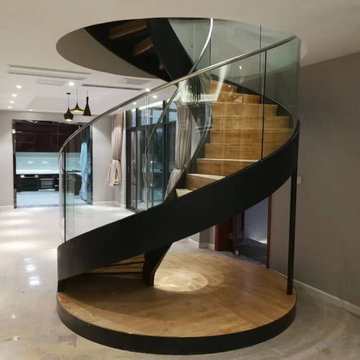
The stairway wellhead is a standard circle, in this case we usually make a spiral staircase, then there will be a pole in the middle, but the curved staircase design looks better, graceful arc, from the top down, the center looks like a pearl. How do you like it?
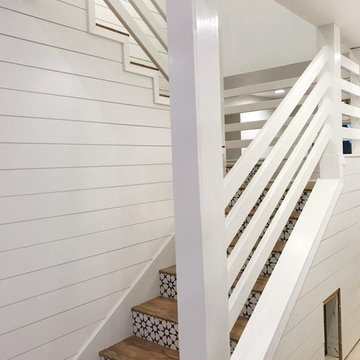
We moved the original stairs in the house to make room for a full bathroom upstairs. Then added cement tile to the stairs.
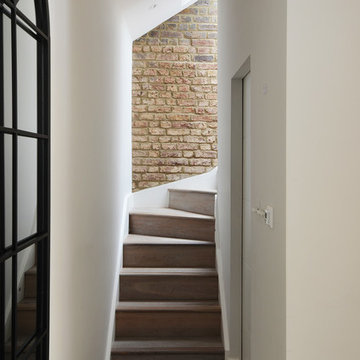
The internal spirally-shaped staircase wrapping around the two bathrooms leads to the Master bedroom ensuite at the upper level - Daniele Petteno Architecture Workshop
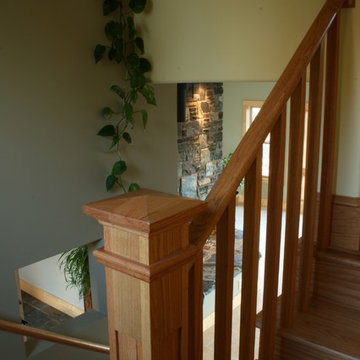
Red oak stair parts include the craftsman newel, square balusters, handrail, treads, risers and returns.
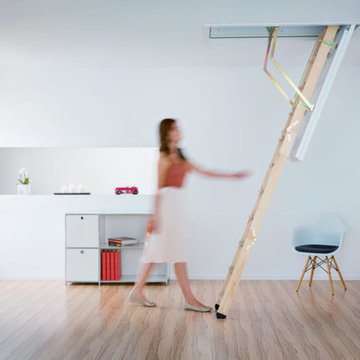
The Cadet is a traditional folding wooden loft ladder. It offers a good level of thermal insulation as well as an airtight seal. Finished in white, with concealed hinges for a high quality and attractive appearance.
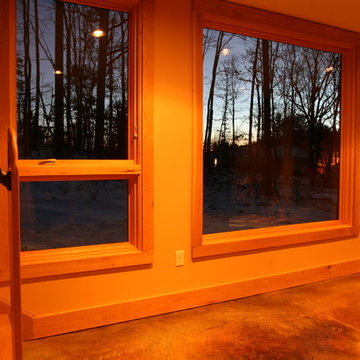
Windows are able to be placed high on the interior wall which makes the ceilings and room feel bigger, allows more light further into the room and gets the big windows far enough off the floor to not require more expensive tempered glass. The windows on this South elevation are High Solar Heat Gain Low E windows critical for allowing the right amount of heat to enter for the passive solar design.
Budget Staircase with Wood Risers Ideas and Designs
5
