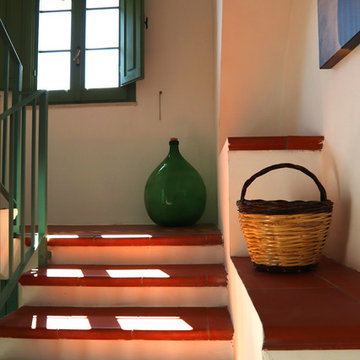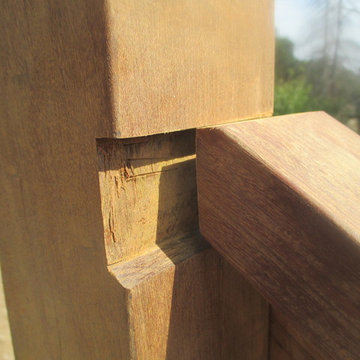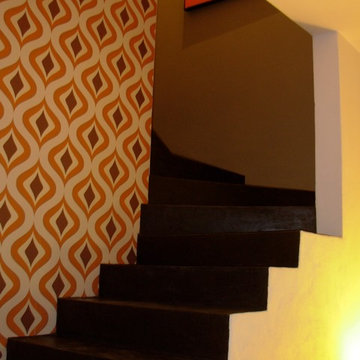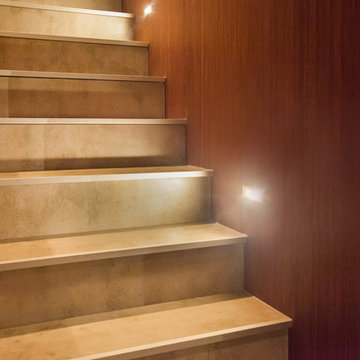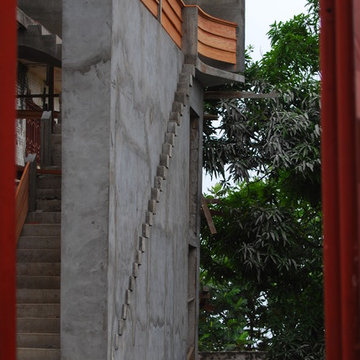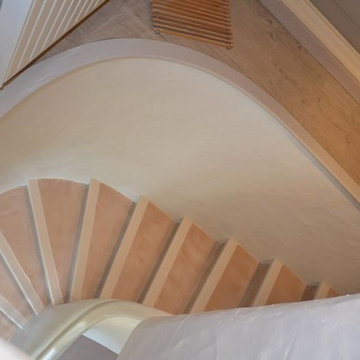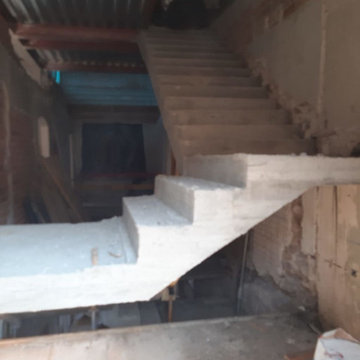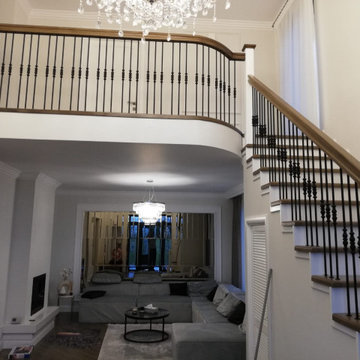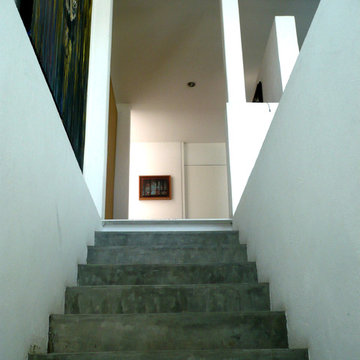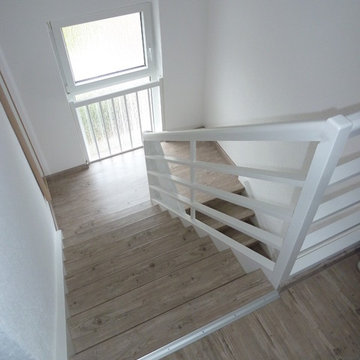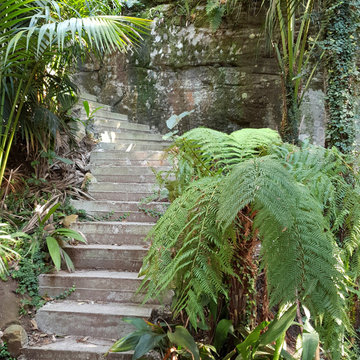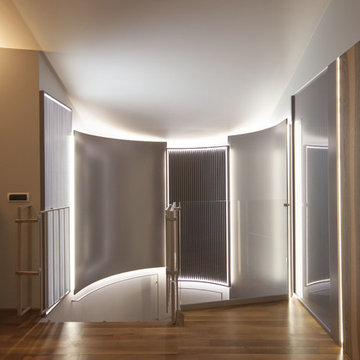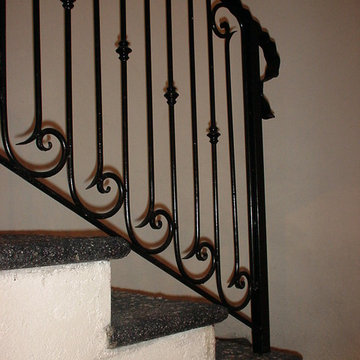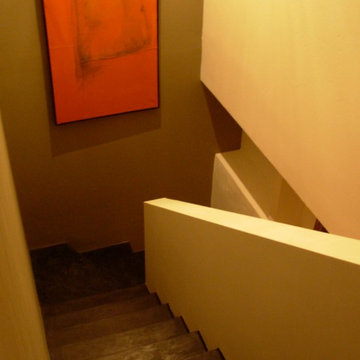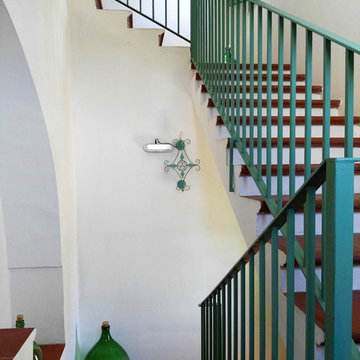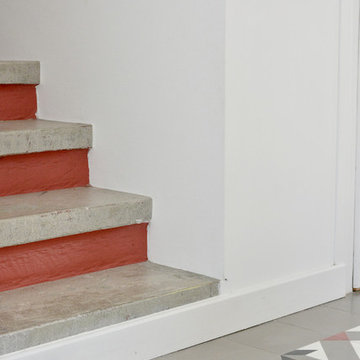Budget Staircase with Concrete Risers Ideas and Designs
Refine by:
Budget
Sort by:Popular Today
21 - 40 of 53 photos
Item 1 of 3
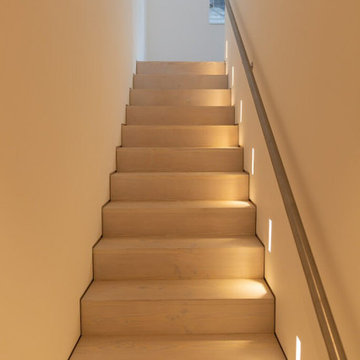
This staircase exudes a clean and neat appearance, adorned with wall lighting features that enhance its overall aesthetics. The design is characterized by a comfortable simplicity, achieving an elegant look that seamlessly blends functionality with style.
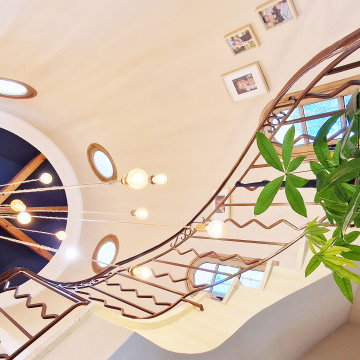
La tour-escalier était un des points noirs de l'isolation de cette maison. Les anciennes menuiseries bois arrondies de bonne facture ont été équipées de double vitrage, le sous-escalier a été fermé au profit de rangements, le plafond en lambris a été démonté pour remettre en valeur les poutraisons après isolation. In fine, un lustre majestueux fait-maison accompagne l'escalier et ses visiteurs jusqu'au Pachira qui se déploie depuis le sol dans cet espace qui reprend son rôle de pièce-maîtresse
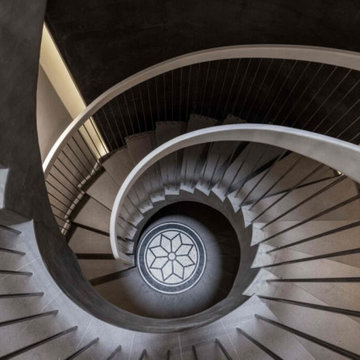
The spiral staircase exudes a captivating, museum-like vibe, showcasing exceptional craftsmanship. Its unique design adds an element of wonder, akin to a piece of art within the home.
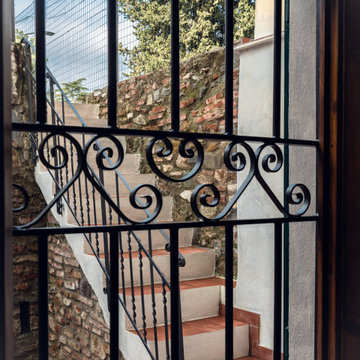
Committente: Dr. Pëtr Il'ič Ul'janov. Ripresa fotografica: impiego obiettivo 35mm su pieno formato; macchina su treppiedi con allineamento ortogonale dell'inquadratura; impiego luce naturale esistente. Post-produzione: aggiustamenti base immagine; fusione manuale di livelli con differente esposizione per produrre un'immagine ad alto intervallo dinamico ma realistica; rimozione elementi di disturbo. Obiettivo commerciale: realizzazione fotografie di complemento ad annunci su siti web di agenzie immobiliari per affitti con contratto di locazione; pubblicità su social network.
Budget Staircase with Concrete Risers Ideas and Designs
2
