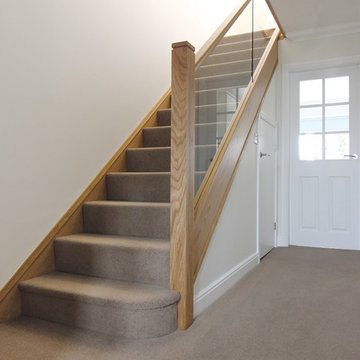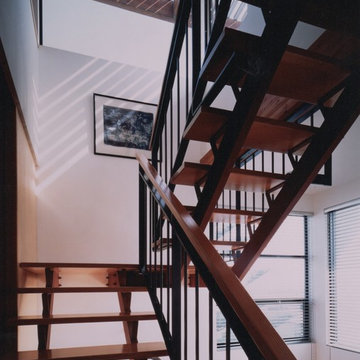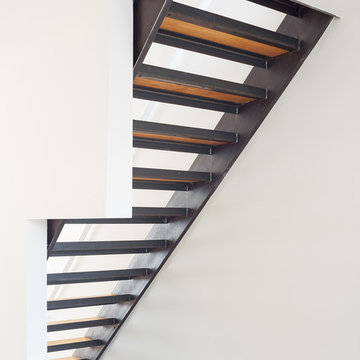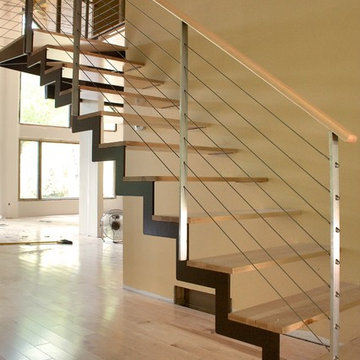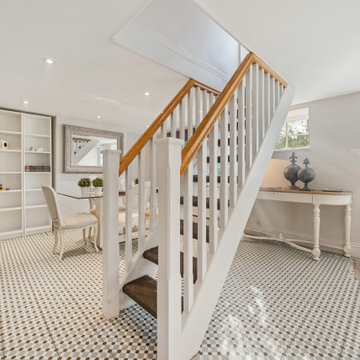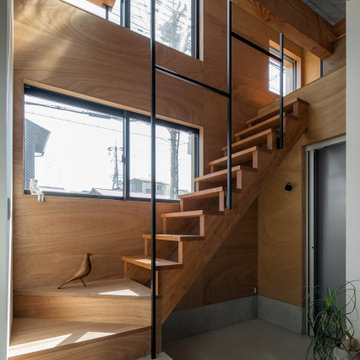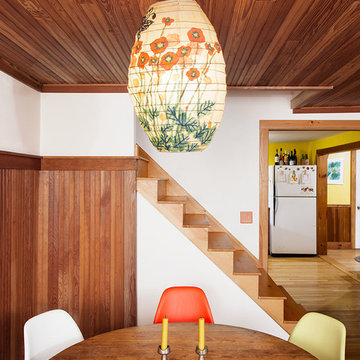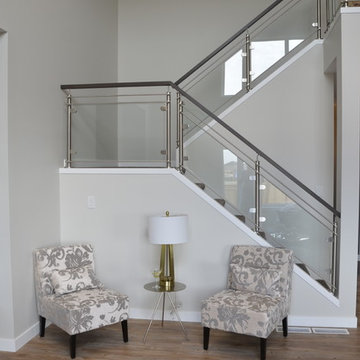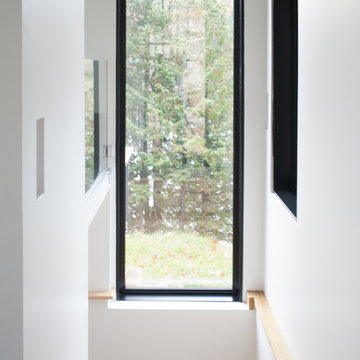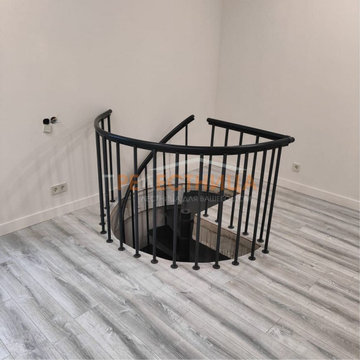Budget Small Staircase Ideas and Designs
Refine by:
Budget
Sort by:Popular Today
141 - 160 of 1,166 photos
Item 1 of 3
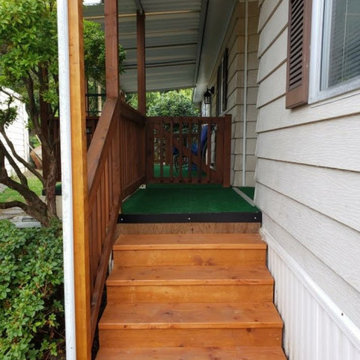
Treated wood stairs. This traditional style can be painted, finished, or stained to your specifications and style.
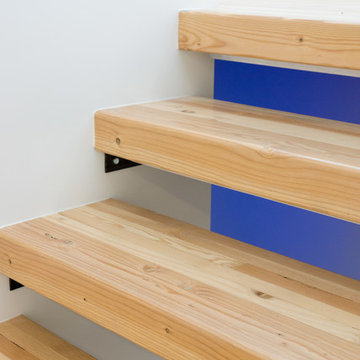
Open-tread glulam stairs are illuminated from behind by LED rope lights
Garrett Downen
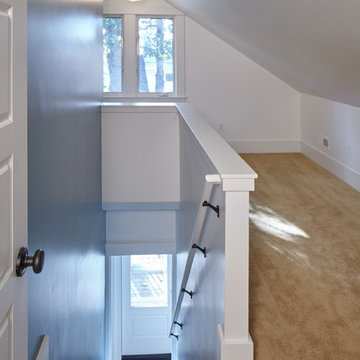
We brought the stairway up to code, made it safer,painted and added grips and carpeting.
Photo: Sally Painter
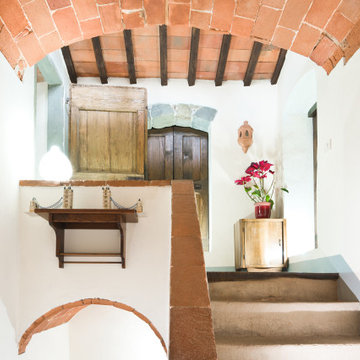
Committente: Arch. Alfredo Merolli RE/MAX Professional Firenze. Ripresa fotografica: impiego obiettivo 24mm su pieno formato; macchina su treppiedi con allineamento ortogonale dell'inquadratura; impiego luce naturale esistente con l'ausilio di luci flash e luci continue 5500°K. Post-produzione: aggiustamenti base immagine; fusione manuale di livelli con differente esposizione per produrre un'immagine ad alto intervallo dinamico ma realistica; rimozione elementi di disturbo. Obiettivo commerciale: realizzazione fotografie di complemento ad annunci su siti web agenzia immobiliare; pubblicità su social network; pubblicità a stampa (principalmente volantini e pieghevoli).
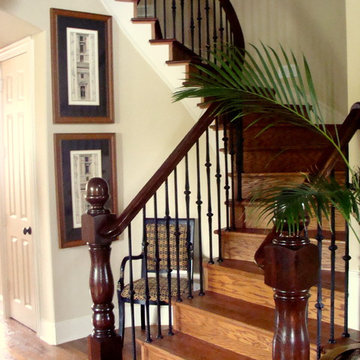
Small nook under the stairs. Home owners art and chair. We found a new place to put them.
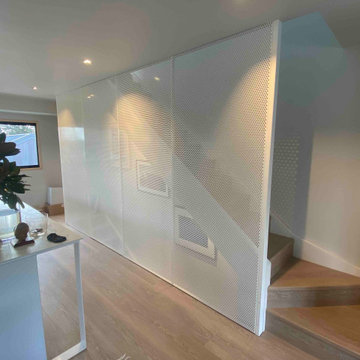
We were asked to create a feature in an open plan kitchen and reception area by providing a screen between two existing flights of stairs for a recently refurbished property.
We used floor to ceiling perforated aluminium panels with 90° folds on all four edges to allow us to connect the panels to each other, and the floor and ceiling boundary joists. We pre-installed a white powder coated posts at either end for structural support, then carefully measured the space and ordered the perforated panels to suit the opening.
Using the already finished panels as well as white coated aluminium angles to cover the flooring edge and hide the fixings, we were able to finish by lunchtime. The end result was a seamless finish, a stunning centrepiece, and a separation between the living area and the staircases, whilst also acting as a safety barrier.
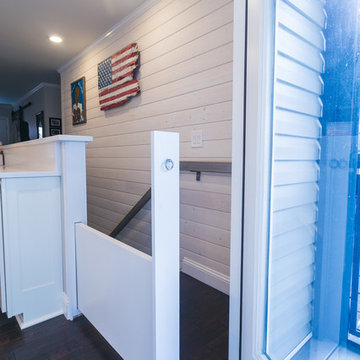
Can you see it? It's a hidden slide out dog barrier! The solid piece you see blocking the landing to the stairs is a slide out gate to keep the owners dogs from going up and down the stairs.
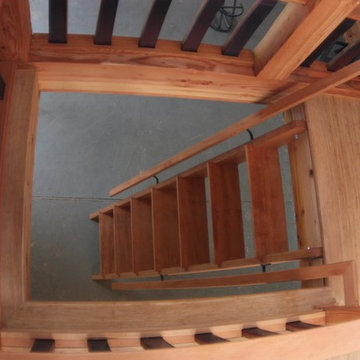
Recycled wine barrel staves were used for the guardrail system. Great craftsmanship throughout by Hammer and Hand Construction.
Photos by Hammer and Hand
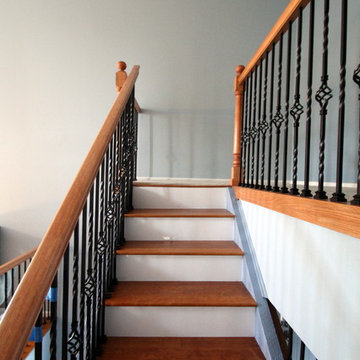
This small scale renovation made a big impact for our Aurora client! In this space, we made the most of a tight budget by using cost-effective materials while still selecting items that transformed the look of the room entirely. Our client's dated staircase was removed and replaced with a more traditional and elegant wood & iron staircase. The living room area's old carpet was ripped out and replaced with warm wood flooring. We also made subtle changes with big impact by repainting the space, replacing the flush mount light fixtures over the fireplace with elegant pendants, and installing a new rustic mantel. We love the warmth and quiet nature of this lovely design!
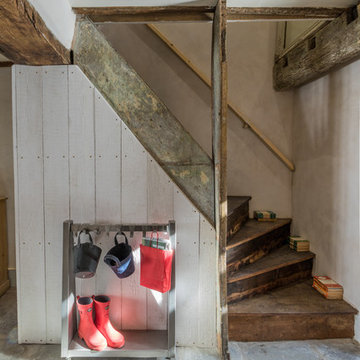
c18th century stair restored and its beauty exposed after been found under layers of wallpaper and later additions. design storey architects
Budget Small Staircase Ideas and Designs
8
