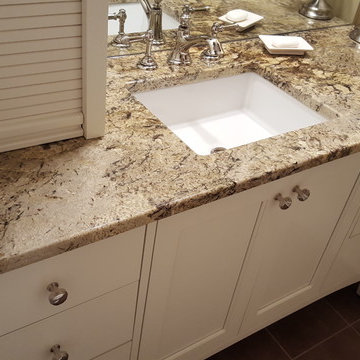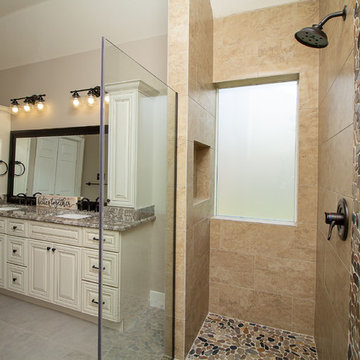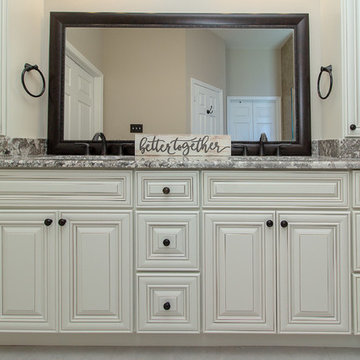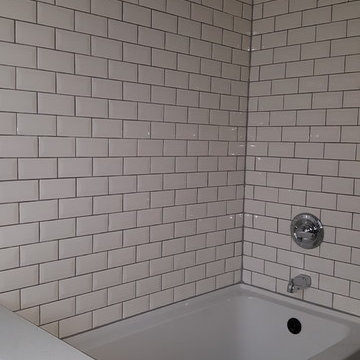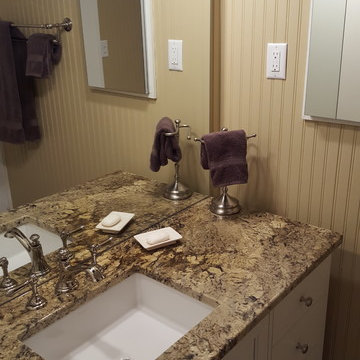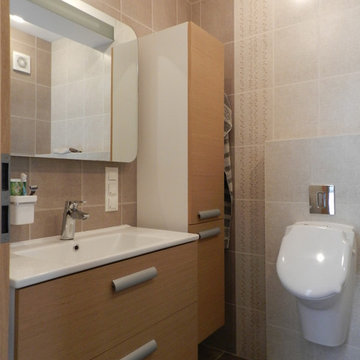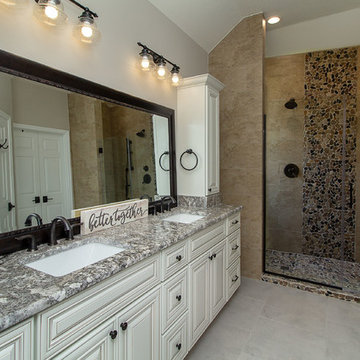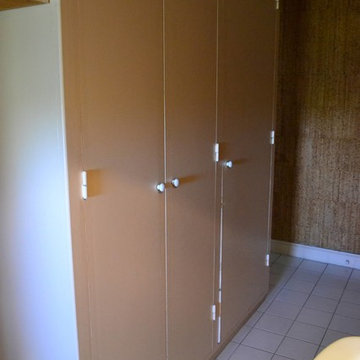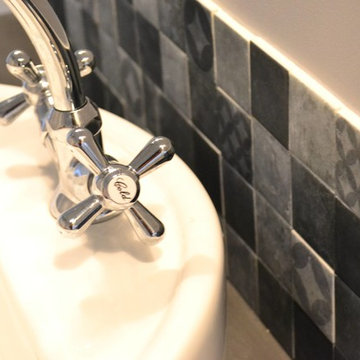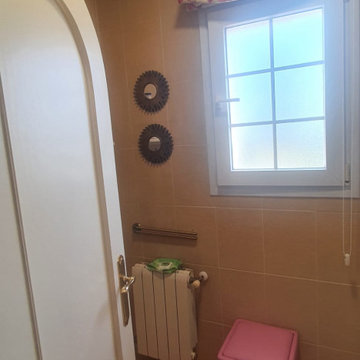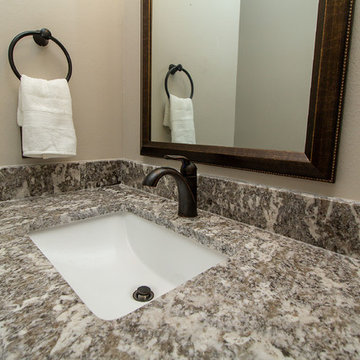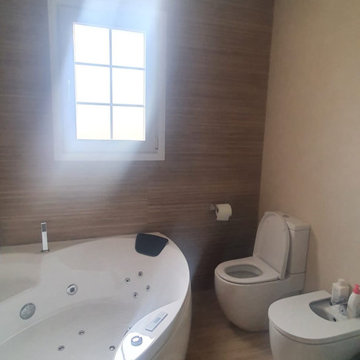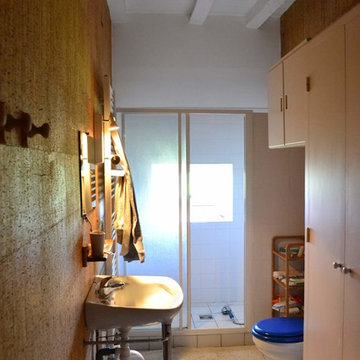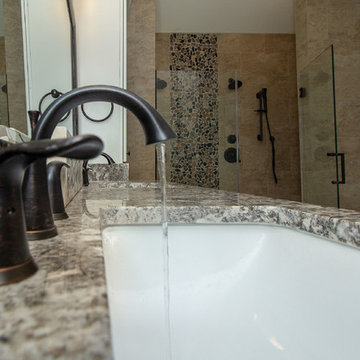Refine by:
Budget
Sort by:Popular Today
121 - 140 of 143 photos
Item 1 of 3
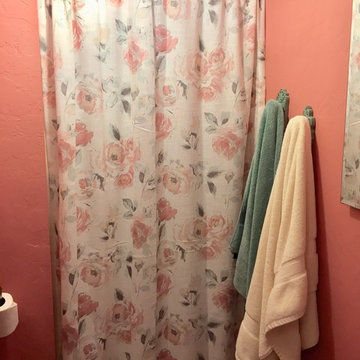
This pretty in pink bathroom was inspired by the artwork. From there the gorgeous shade of pink paint (Resounding Rose) was selected. Fresh and fun accessories were added and the result is a super pretty, Spring inspired bathroom make over.
This small space was just perfect for this bold shade of pink. It went from a "bathroom" to a conversation and a "Wow!". A space can easily be transformed by a simple can of pant and fantastic decor.
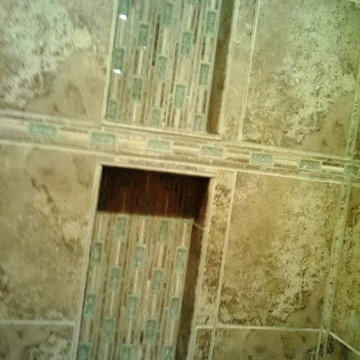
We got creative with the tile design in the recessed shelves. This is a great way to add a lot of interest without a lot of cost.
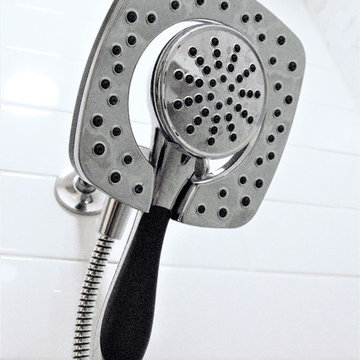
This homeowner wanted to be able to create a beautiful spare bathroom for not only overnight guests, but their beautiful children to grow up with. They chose crystal cabinet pulls to compliment the beautiful white shaker cabinets and New Carrera counter tops. The spare bath room vanity even included a pull out step stool for the children. Downstairs we were able to bring the vanity, toilet cabinet, counter top, and built in shelves to match the spare bathroom. The client chose a beautiful hexagon tile for the walk-in shower accent wall and floor. Wood like flooring with gray tones pulled this color scheme perfectly!
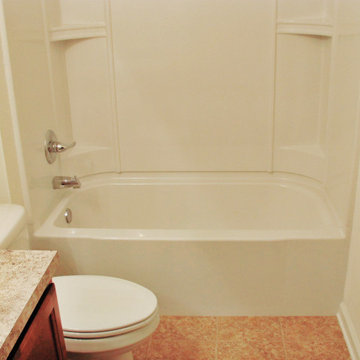
This 1261 square foot home was custom built from the ground up by Preferred Builders of North Florida. Built in 2012 it it complete with 112 sf open porch, 286 sf finished garage, and an 18 x 10 foot patio in the back.
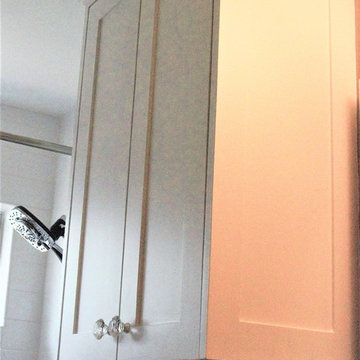
This homeowner wanted to be able to create a beautiful spare bathroom for not only overnight guests, but their beautiful children to grow up with. They chose crystal cabinet pulls to compliment the beautiful white shaker cabinets and New Carrera counter tops. The spare bath room vanity even included a pull out step stool for the children. Downstairs we were able to bring the vanity, toilet cabinet, counter top, and built in shelves to match the spare bathroom. The client chose a beautiful hexagon tile for the walk-in shower accent wall and floor. Wood like flooring with gray tones pulled this color scheme perfectly!
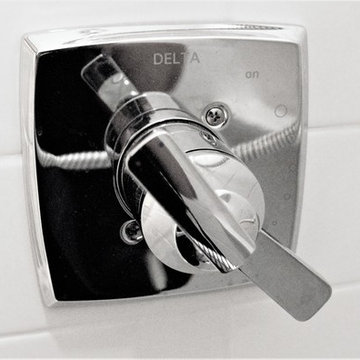
This homeowner wanted to be able to create a beautiful spare bathroom for not only overnight guests, but their beautiful children to grow up with. They chose crystal cabinet pulls to compliment the beautiful white shaker cabinets and New Carrera counter tops. The spare bath room vanity even included a pull out step stool for the children. Downstairs we were able to bring the vanity, toilet cabinet, counter top, and built in shelves to match the spare bathroom. The client chose a beautiful hexagon tile for the walk-in shower accent wall and floor. Wood like flooring with gray tones pulled this color scheme perfectly!
Budget Shabby-Chic Style Bathroom and Cloakroom Ideas and Designs
7


