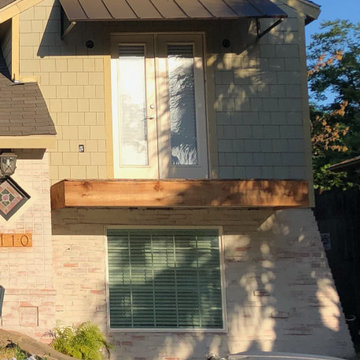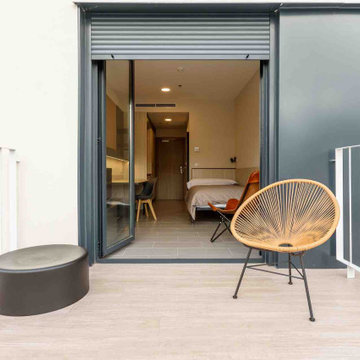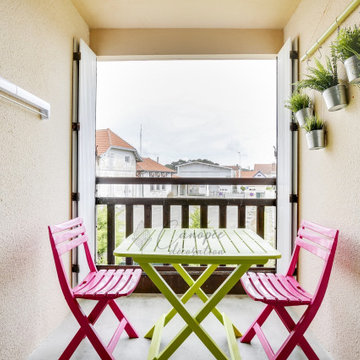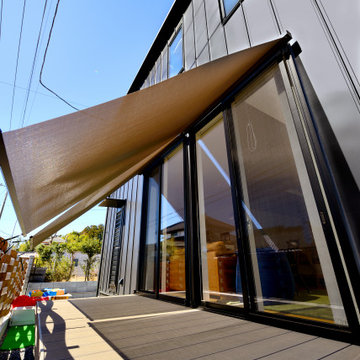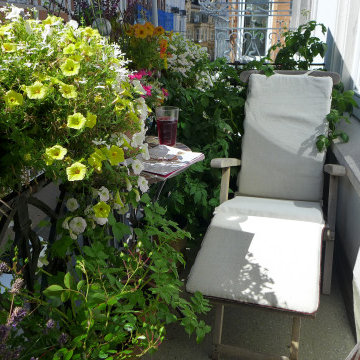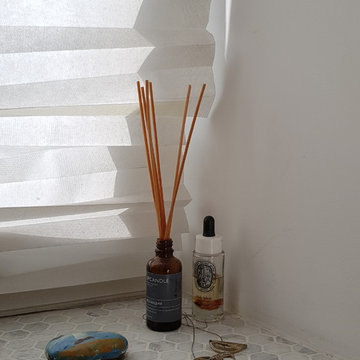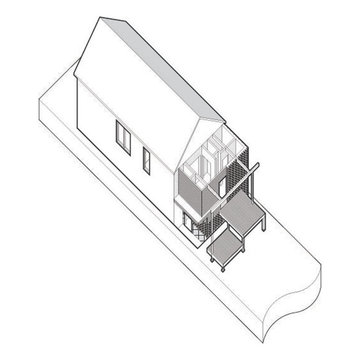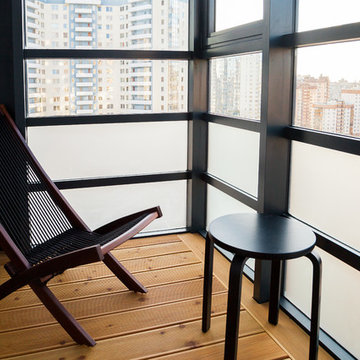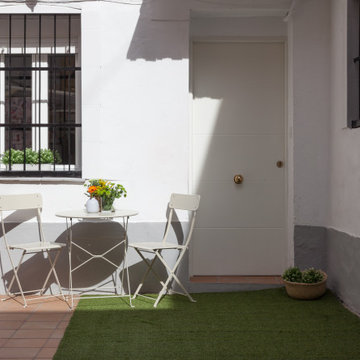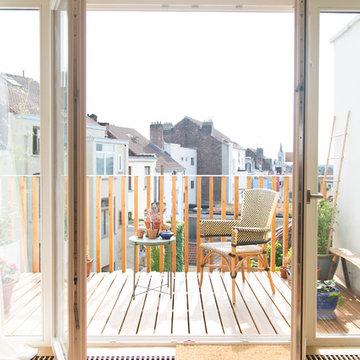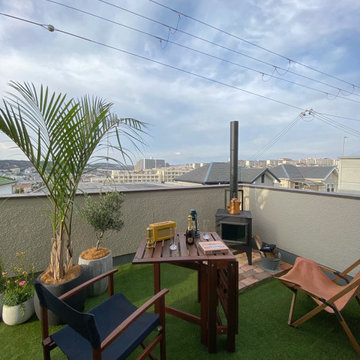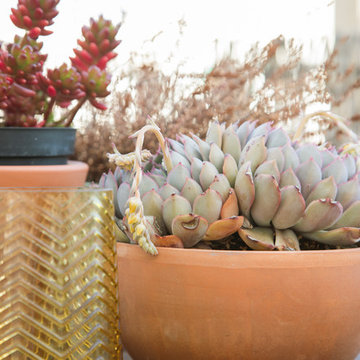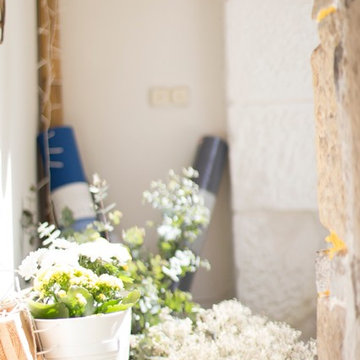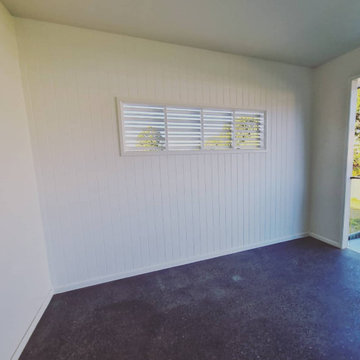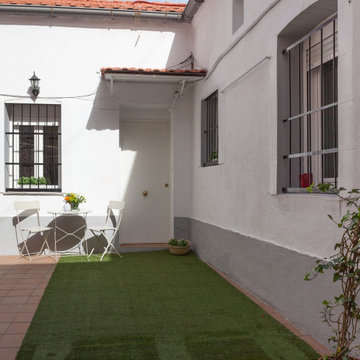Budget Scandinavian Garden and Outdoor Space Ideas and Designs
Refine by:
Budget
Sort by:Popular Today
141 - 160 of 210 photos
Item 1 of 3
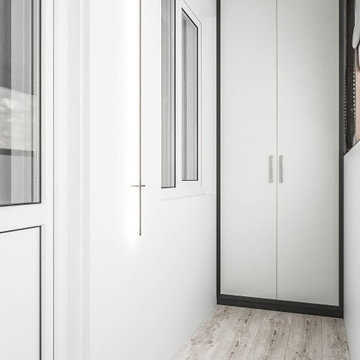
Compact loggia with the sitting place to relax and wardrobe opposite side to keep some staff.
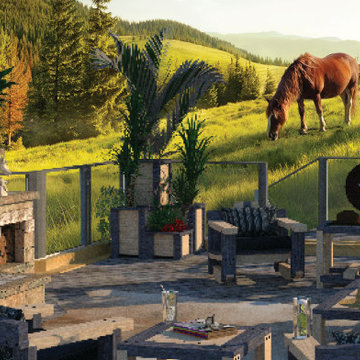
The Scandinavian Collection is designed to have a modern style. There is an elegant look to this design. The Scandinavian collection can be used with lower profile cushions or standard sized back cushions. Made with western red cedar. No maintenance required. Will last for years. Buy Canadian red cedar furniture and help save the tropical forests. Eco-friendly, sustainable.
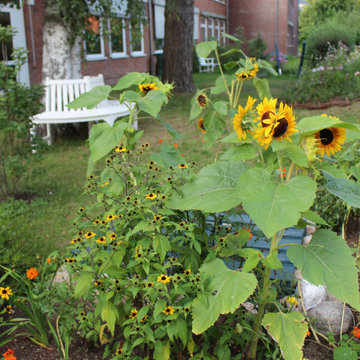
Eine Palette, auf der bei schönem Wetter ein Sitzsack liegt, ist von Blumen umgeben - ein kleines Versteck.
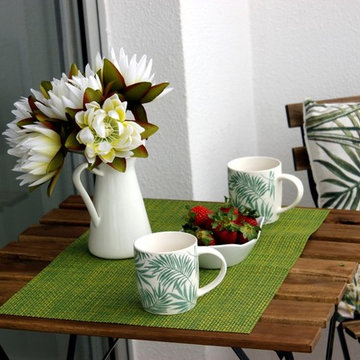
Imagen de trabajo de Home Staging realizado en vivienda vacía. Con la colocación de mobiliario y atrezzo decorativo hemos creado de una terraza vacía, un espacio acogedor donde sentarse y pasar una tarde. Con ello conseguimos mejorar la imagen del inmueble y venderlo de forma rápida
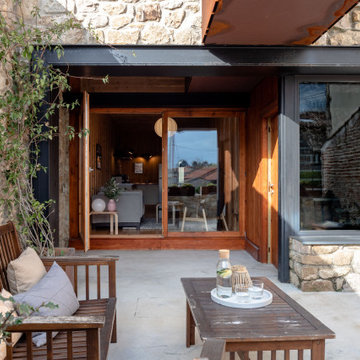
En este patio es la mejor presentación de la vivienda, un casetón potente de acero corten toma el protagonismo. La contrucción hace que se creen llenos y vacíos en la fachada, confeccionando un porche a la sombra cobijado de las lluvias y una zona de recreo con solera de hormigón y estructura metálica vista.
El objetivo: dar protagonismo a la estructura, crear un espacio fresco en tonos neutros y lleno de plantas donde pasar las tardes de verano
Budget Scandinavian Garden and Outdoor Space Ideas and Designs
8






