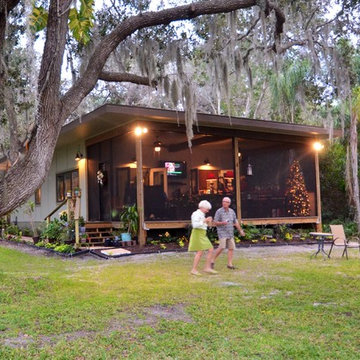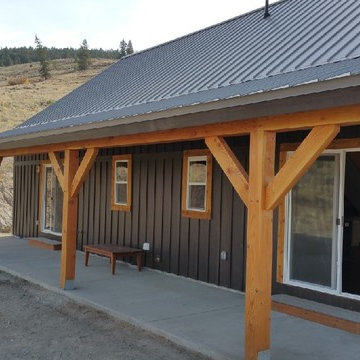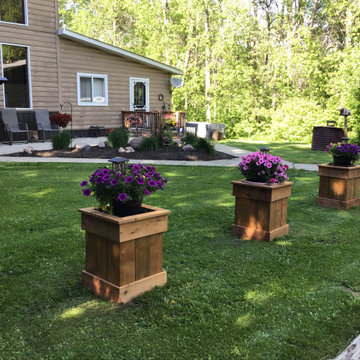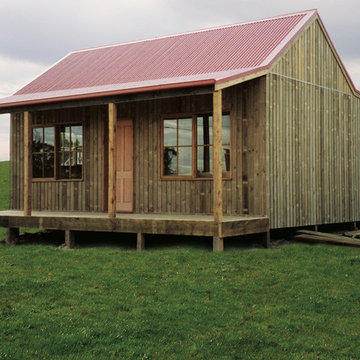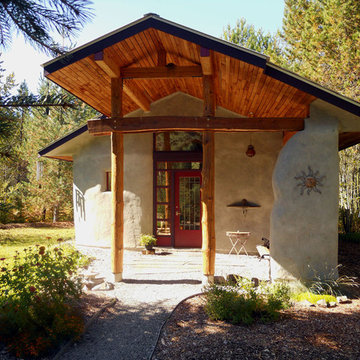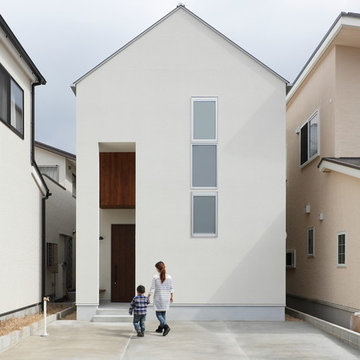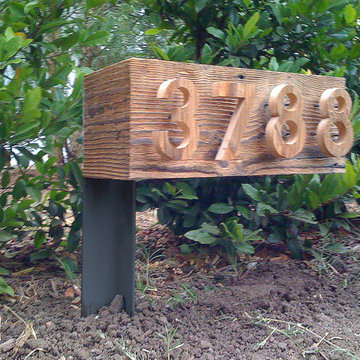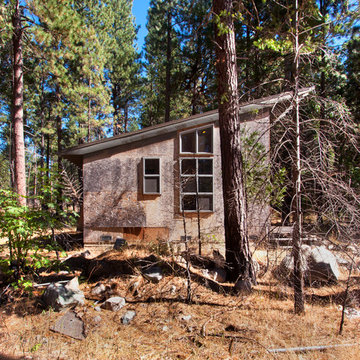Budget Rustic House Exterior Ideas and Designs
Refine by:
Budget
Sort by:Popular Today
41 - 60 of 329 photos
Item 1 of 3
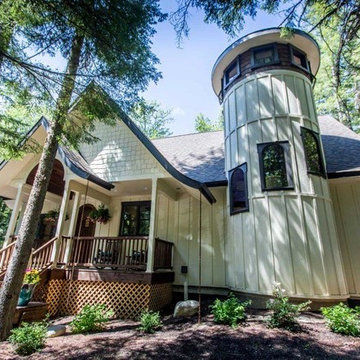
The Fairy Tale Cottage is a small cottage house plan with a loft and screened porches. The exterior has a mix of shake, board and batten, arched gables and porches giving it a true fairy tale cottage look and feel. Inside the home you will find a living room, kitchen and dining room all open to each other creating a living large feeling and allowing you to easily converse with your family and guests. The family room is vaulted with a stone fireplace and access to the covered and screened porch. On the upper level you will find a loft open to below, one bedroom and a bunk room. A spiral staircase leads to a tower room that you can use as an office or dining space with views from above. On the lower level you will find a guest bedroom, recreation room and a theater room. Contact us today to make this fairy tale cottage become your reality.
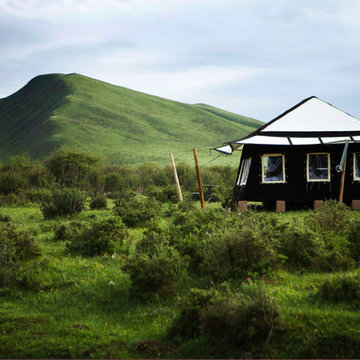
Blake Civiello Architecture makes regular visits to consult camp operators on green building methods, space planning, and cold weather insulation among other architecture-related questions. Photos by Norden Camp www.NordenTravel.com
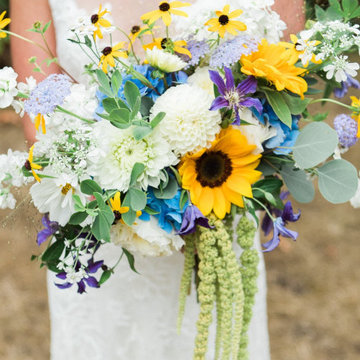
DETAIL: A sunflower bridal bouquet with white and blue accents, designed by Tobey Nelson of Tobey Nelson Weddings + Events. The elements include:
Stock, Amaranth and Eucalyptus, sourced from California through the Seattle Wholesale Growers Market
Clematis - Janet Foss, J. Foss Garden Flowers
Hydrangea - locally cut from Whidbey Island gardens
Sunflowers, Rudbeckia and ornamental grasses - Jello Mold Farm
Didiscus, Orlaya - Full Cycle Farm on Whidbey Island
California Roses sourced through Seattle Wholesale Growers Market
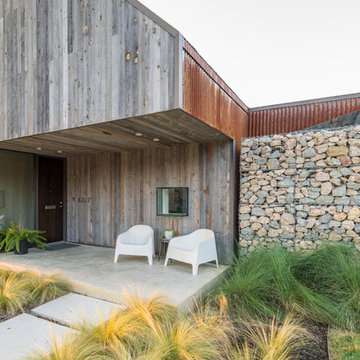
This minimalistic landscape design of grasses and concrete allow the dominate form of the residence shine.
Photography Credit: Wade Griffith
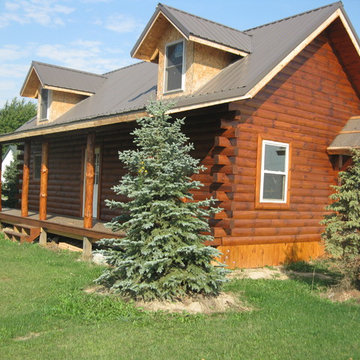
Equipped with several large windows to allow light to stream through, this log home is a wonderful home for permanent residence. The expansive deck that wraps from the front all the way to the back of the home is very unique. In addition, the stone chimney offers an added rustic element for this Michigan home.
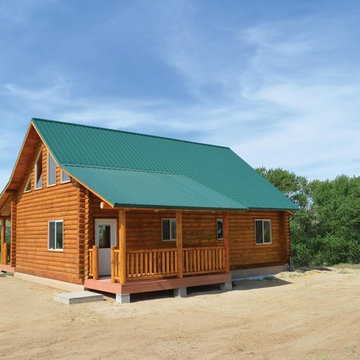
This log home is about 1,256 square feet and has 2 bedrooms, 1 bathroom and an additional half loft. It features a 19 foot high vaulted, knotty pine ceiling over the great room. The spacious loft overlooks the living area and can be enclosed as a bedroom or left open for a warm, cozy family room. A large covered porch will cater to the total enjoyment of this log cabin.
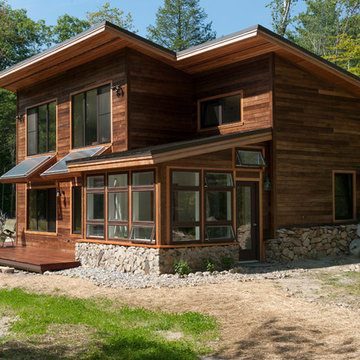
The house features a passive solar green house so vegetables can be grown year round.
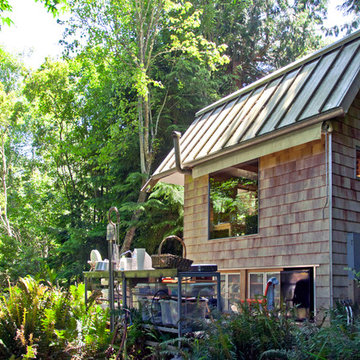
Moving work spaces outdoors allows the interior of the cabin to be used for enjoyment and relaxation.
Photo: Kyle Kinney
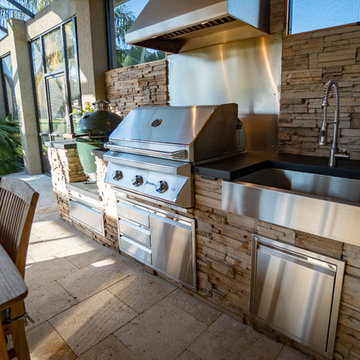
Caffrey project, designed and built by Pratt Guys, in 2018 - Photo owned by Pratt Guys - NOTE: Can only be used online, digitally, TV and print WITH written permission from Pratt Guys. (PrattGuys.com) - Photo was taken on March 26, 2019.
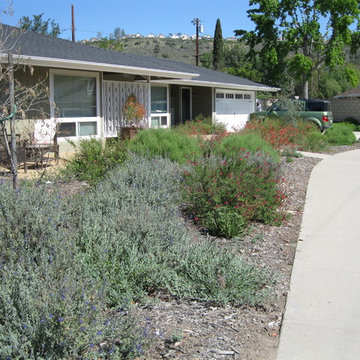
This garden which was mostly lawn was transformed into a hangout space for the local birds. The drought tolerant plants give them plenty of food and the seating area gives the homeowners a place to sit and watch the them.
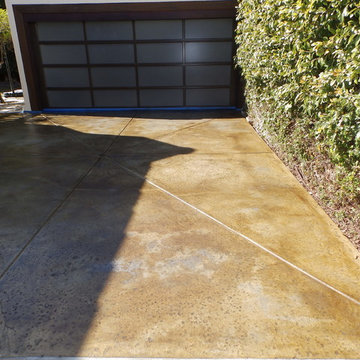
Concrete patio - After cleaning and staining.
Tile & Stone Pro www.TileAndStonePro.com
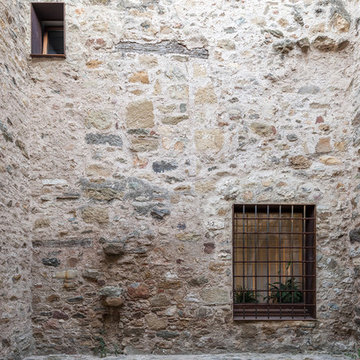
La Coral·lí, l’Albert i la Queralt volen tenir més llum i ventilació al menjador i al lavabo. L’habitatge va patir una reforma general l’any 2007 de la mà de Pere Martínez. En aquell moment degut a la normativa existent no es van poder projectar finestres al Pati Feliu. Actualment aquest espai recollit del barri vell de Celrà, és un espai públic, i amb el canvi de normativa urbanística s’han pogut obrir les finestres a aquest espai, millorant la qualitat de l’espai interior de l’habitatge.
Les finestres s’emmarquen en un marc d’acer corten, de manera que es vegi clarament quines finestres són noves i quines eren les existents en el moment de la reforma.
Amb el remenament de les obres, s’ha aprofitat per a fer una petita reforma al bany, col•locant una mampara i canviant el plat de dutxa per un de més fàcil neteja.
Fotografia: Guille Pacheco ( https://www.elramovolador.com/)
Budget Rustic House Exterior Ideas and Designs
3
