Budget Rustic Bathroom Ideas and Designs
Refine by:
Budget
Sort by:Popular Today
1 - 20 of 379 photos
Item 1 of 3

we remodeled this lake home's second bathroom. We stole some space from an adjacent storage room to add a much needed shower. We used river rock for the floor and the shower floor and wall detail. We also left all wood unfinished to add to the rustic charm.

Luxury bathroom with dark blue walls, hexagon gloss tiles, gold brass taps and vinyl flooring.

Bathrooms don't have to be boring or basic. They can inspire you, entertain you, and really wow your guests. This rustic-modern design truly represents this family and their home.
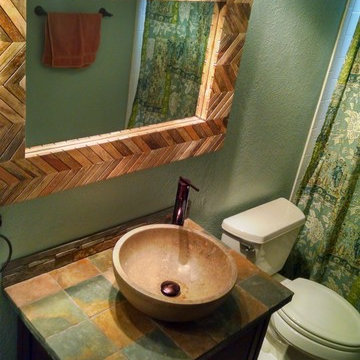
Paul Zimmerman photo. This well - traveled client has spent time in Africa and wanted to bring that flavor to her hall bath!
The multi-colored natural stone allowed her to mix wood with wall colors and bronze fixtures for a wonderful native feel.
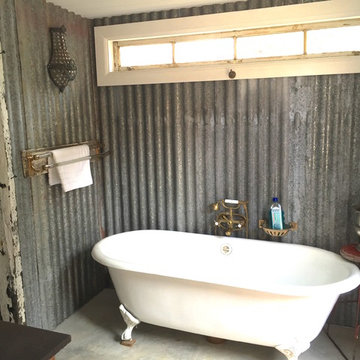
Corrugated metal sheet walls ,concrete floor and an old bathtub make this a charming bathroom. It looks outside to an outdoor shower
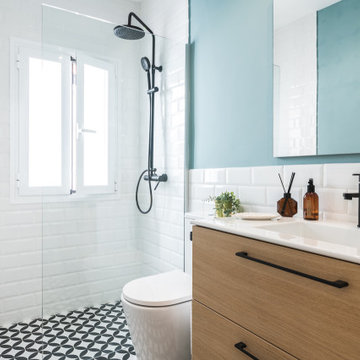
En este baño se hizo una reforma integral ya que nos encontramos con un aseo destrozado y anticuado. Se eliminó la bañera de obra y se colocó una ducha de obra con una mampara sin elementos decorativos para dejar pasar la luz y ampliar el espacio. Se colocó un suelo con un patrón de diseño, los azulejos "subway tile" hasta la mitad del tabique y se pintó el resto. Se mantuvo la posición del lavabo, pero se sustituyó por uno nuevo. Se colocaron ventanas nuevas con persiana.
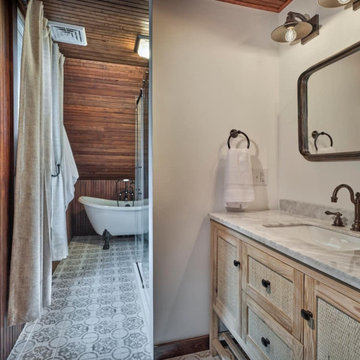
In this unique interior design endeavor, we breathed new life into an old woodland cabin, transforming it into a luxurious Airbnb retreat that embraces the rustic charm of the surroundings. We opted for a warm and inviting color palette. Neutral tones, black metals, and rich brown leather accents were carefully chosen to seamlessly blend with the cabin's natural surroundings. This color scheme evokes a sense of cozy elegance that harmonizes with the cabin's rustic vibe. The project involved the renovation of the kitchen and bathrooms. We modernized these spaces while ensuring they maintained the cabin's character. We meticulously curated a shopping list that aligned with the client's budget, ensuring that every element chosen for the project was of high quality and met their specific requirements. This entire project was executed remotely, showcasing the power of long-distance creativity. The result is an enchanting Airbnb cabin that offers guests a one-of-a-kind luxury experience amidst the tranquil beauty of the woods.
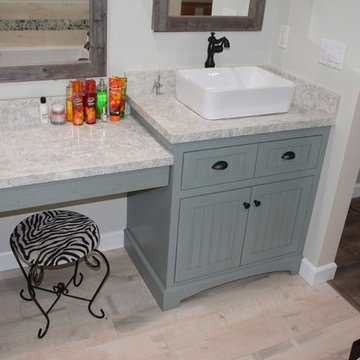
This bathroom features his and her vessel sinks along with a makeup counter in between. The cabinets were painted green, sanded through, and clear coated to give it that rustic look and feel.
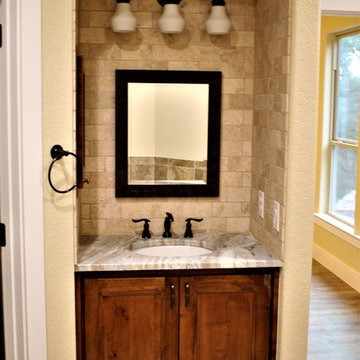
Master Bathroom Vanity in Custom Home Built by RJS Custom Homes LLC. Vintage Oaks Subdivision, New Braunfels, TX 78132
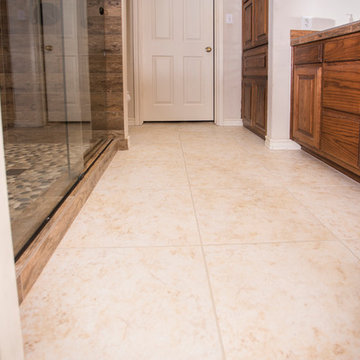
Bath project was to demo and remove existing tile and tub and convert to a shower, new counter top and replace bath flooring.
Vanity Counter Top – MS International Redwood 6”x24” Tile with a top mount copper bowl and
Delta Venetian Bronze Faucet.
Shower Walls: MS International Redwood 6”x24” Tile in a horizontal offset pattern.
Shower Floor: Emser Venetian Round Pebble.
Plumbing: Delta in Venetian Bronze.
Shower Door: Frameless 3/8” Barn Door Style with Oil Rubbed Bronze fittings.
Bathroom Floor: Daltile 18”x18” Fidenza Bianco.
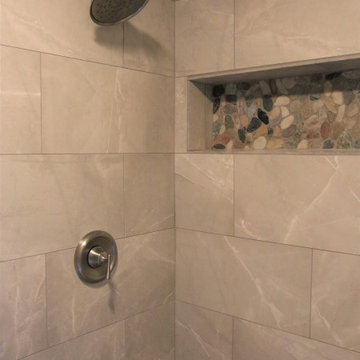
Successful Master Bathroom Shower Surround Completed!
The challenge was to incorporate the master bath shower with the existing decor in this beautiful rustic mountain home. Existing exterior rock and a river rock fireplace and tub surround were the starting point for the choice of materials. The existing rock colors were grays with hints of blue undertones.
Pebble mosaics with the same color range were the perfect answer. The large format gray porcelain tiles look like natural stone with their realistic white veining. The results were stunning and create a seamless feeling withing the existing decor. This shower provides a brand new, updated, spacious space for the new home owners.
Client shares testimonial and review on Google: "Karen was so helpful in picking tile for my new shower. She took the time to come to my house to make sure the samples we picked out matched. The shower looks fantastic. We will definitely use French Creek again."
- See more reviews on Facebook and Google.
Making Your Home Beautiful One Room at a Time…
French Creek Designs Kitchen & Bath Design Studio - where selections begin. Let us design and dream with you. Overwhelmed on where to start that Home Improvement, Kitchen or Bath Project? Let our Designers video conference or sit down with you, take the overwhelming out of the picture and assist in choosing your materials. Whether new construction, full remodel or just a partial remodel, we can help you to make it an enjoyable experience to design your dream space. Call to schedule a free design consultation with one of our exceptional designers today! 307-337-4500
#openforbusiness #casper #wyoming #casperbusiness #frenchcreekdesigns #shoplocal #casperwyoming #bathremodeling #bathdesigners #pebbles #niche #showersurround #showertiles #showerdrains #showerbench #cabinets #countertops #knobsandpulls #sinksandfaucets #flooring #tileandmosiacs #laundryremodel #homeimprovement
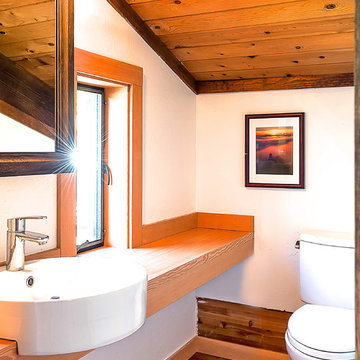
In the upstairs half-bath, a new Douglas-Fir countertop is topped by a Scarabeo Geo vessel sink with a Grohe faucet.
searanchimages.com
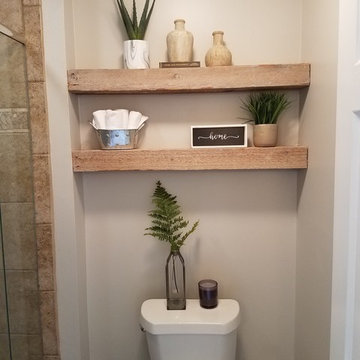
We took some old wood from the demolished fireplace and re-purposed it into shelving for the water closet in the master bath.
Budget Rustic Bathroom Ideas and Designs
1
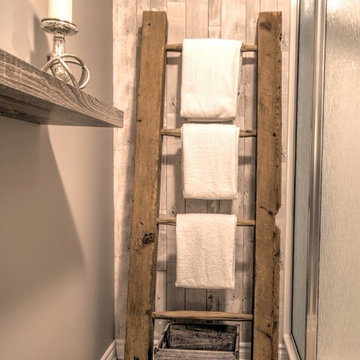
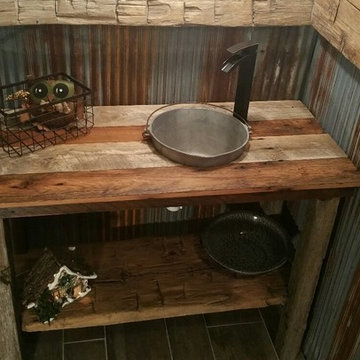
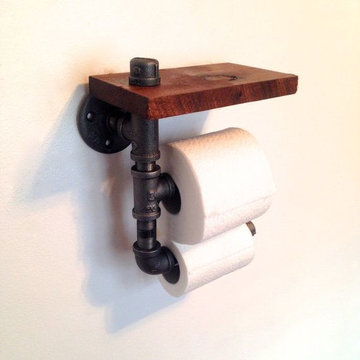
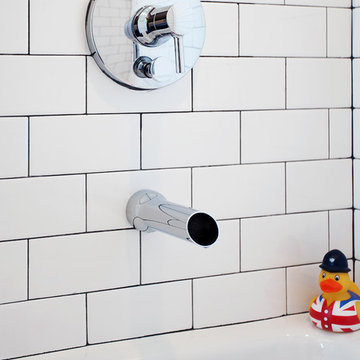
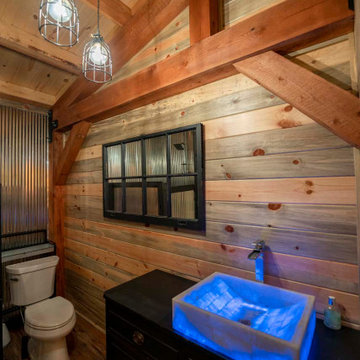
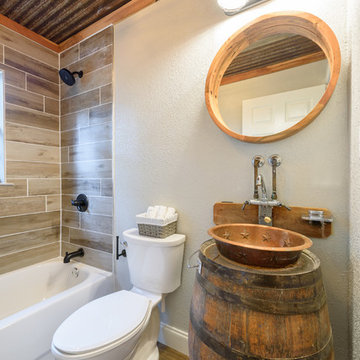
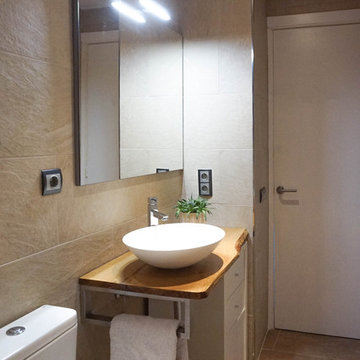

 Shelves and shelving units, like ladder shelves, will give you extra space without taking up too much floor space. Also look for wire, wicker or fabric baskets, large and small, to store items under or next to the sink, or even on the wall.
Shelves and shelving units, like ladder shelves, will give you extra space without taking up too much floor space. Also look for wire, wicker or fabric baskets, large and small, to store items under or next to the sink, or even on the wall.  The sink, the mirror, shower and/or bath are the places where you might want the clearest and strongest light. You can use these if you want it to be bright and clear. Otherwise, you might want to look at some soft, ambient lighting in the form of chandeliers, short pendants or wall lamps. You could use accent lighting around your rustic bath in the form to create a tranquil, spa feel, as well.
The sink, the mirror, shower and/or bath are the places where you might want the clearest and strongest light. You can use these if you want it to be bright and clear. Otherwise, you might want to look at some soft, ambient lighting in the form of chandeliers, short pendants or wall lamps. You could use accent lighting around your rustic bath in the form to create a tranquil, spa feel, as well. 