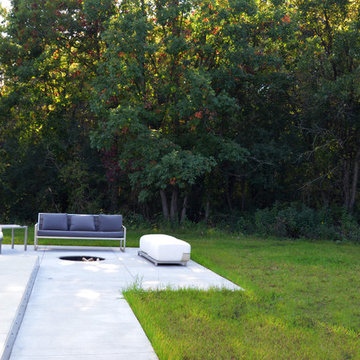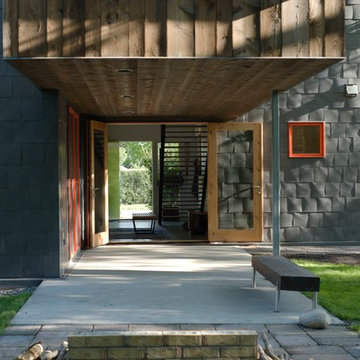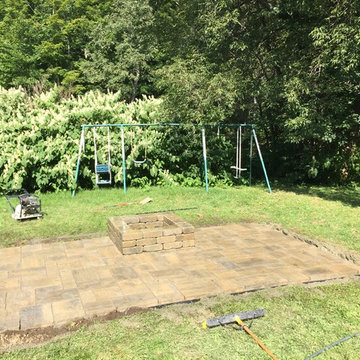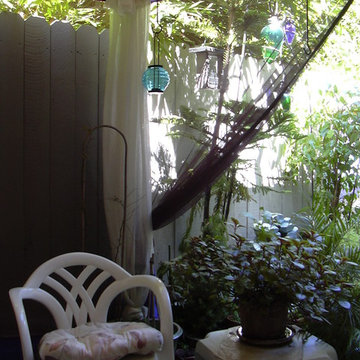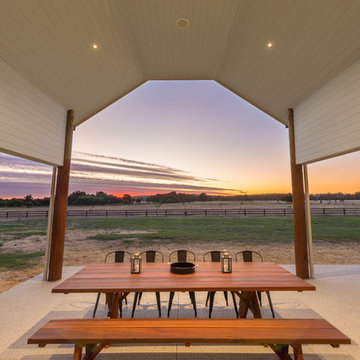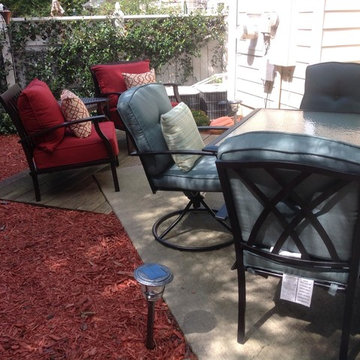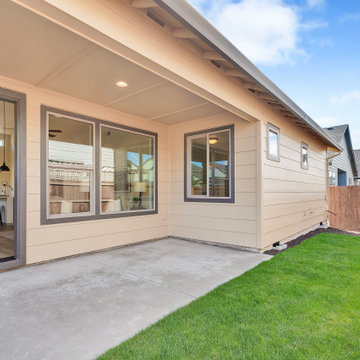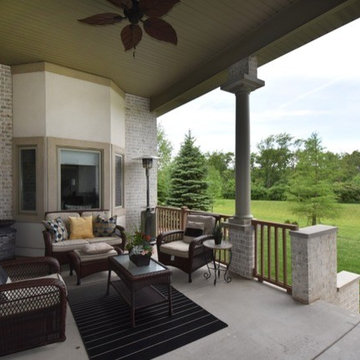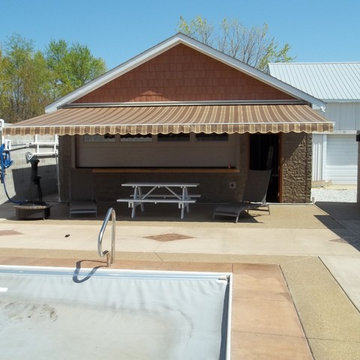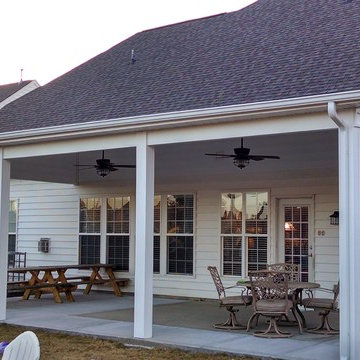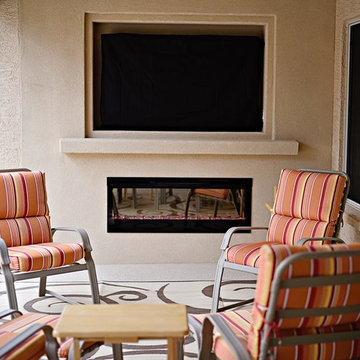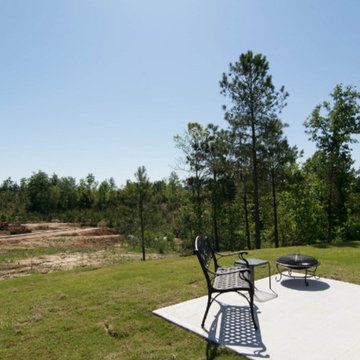Budget Patio with Concrete Slabs Ideas and Designs
Refine by:
Budget
Sort by:Popular Today
161 - 180 of 438 photos
Item 1 of 3
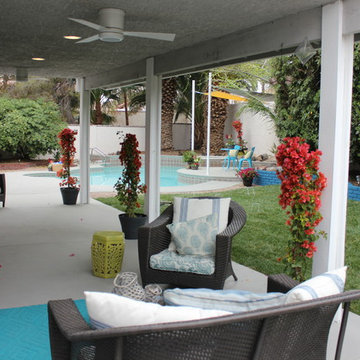
With the linear two sided fireplace we were able to bring the indoors out and the outdoors in. Cozy wicker furniture invites one to sit and enjoy the alure of the flames.
Ceiling fans bring much needed air movement in the warm summer months while the patio cover keeps the harsh desert sun off our heads.
Potted plants bring a touch of nature to the space.
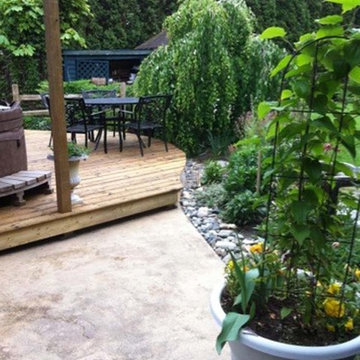
Seeing the curve of the patio follow the cement slab and garden from this view (not to mention their lovely back yard!)
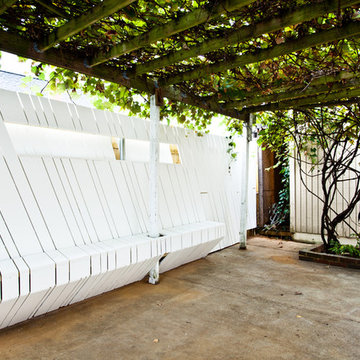
The new fence stands at 6’-4” tall and is near 25’ in length and is made primarily of white cellular PVC lumber. The fence includes 8 shelves and an integrated seating bench holding up to 6 people.
The structure supporting the boards and bench is built of 2-5/8” steel fence posts and heavy-duty railing connectors. A distinct patterned affect was achieved by installing the PVC planks at a 22.5 degree angle which is derived from a typical scarf joint we use in other carpentry applications.
Nicholas Donner Photography
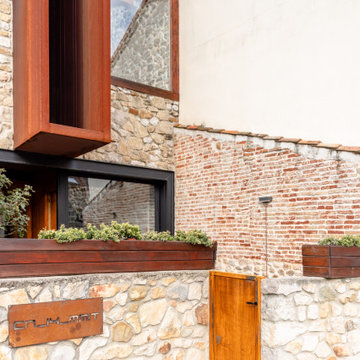
Aqui la casa hace casi todo pero la importancia de una buena fotografía y una estado cuidado del exterior para mejorar la primera impresión. Se mejoró la vegetación de la entrada, se colocó una puerta de acceso y placa en corten a juego con el casetón y se cuidó la fotografía
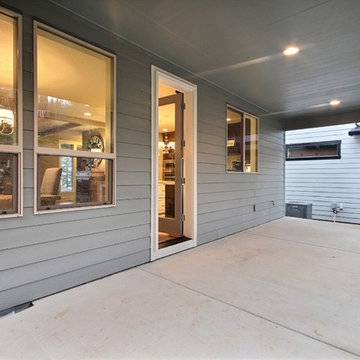
The Tranquil Tower - Model Home in Happy Valley, Oregon by Cascade West Development Inc.
This Outdoor Living Area is located in the rear of the home overlooking the backyard.
Paved Area Dimensions: 27'6" x 10'
Windows by Milgard Windows + Doors
Style Line Series
https://www.milgard.com/windows/style-line-series/style-line-series-single-hung-window
Cascade West Facebook: https://goo.gl/MCD2U1
Cascade West Website: https://goo.gl/XHm7Un
These photos, like many of ours, were taken by the good people of ExposioHDR - Portland, Or
Exposio Facebook: https://goo.gl/SpSvyo
Exposio Website: https://goo.gl/Cbm8Ya
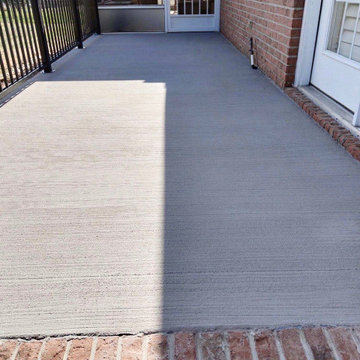
We were able to restore this patio back to a new broom finished look by resurfacing over the existing worn down and uneven concrete. Project completed in Alcoa Tennessee in 2020.
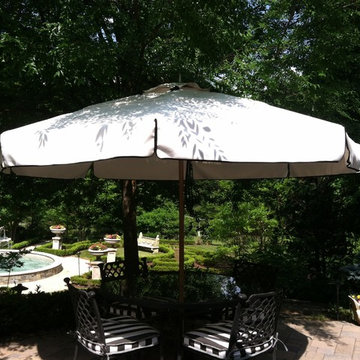
Voila! A new and improved look for the terrace and arbor venue. Ready for entertaining with lovely shade from the flap valance lending to contemporary flair.
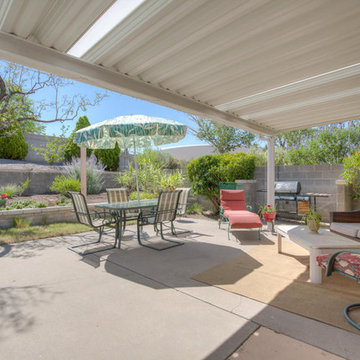
On Q Productions, Professional Photos, After Photos
Homeowners furniture rearranged for Staging purposes. Very inviting for guests!
Budget Patio with Concrete Slabs Ideas and Designs
9
