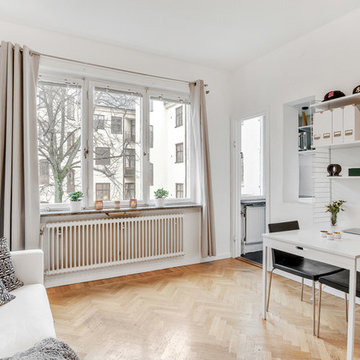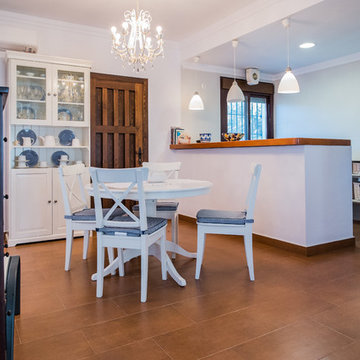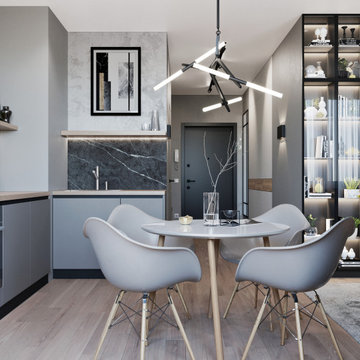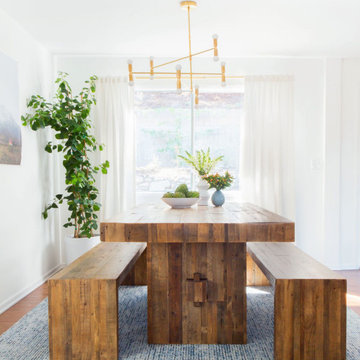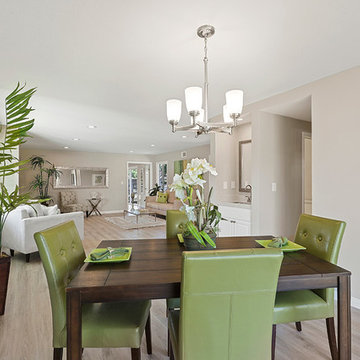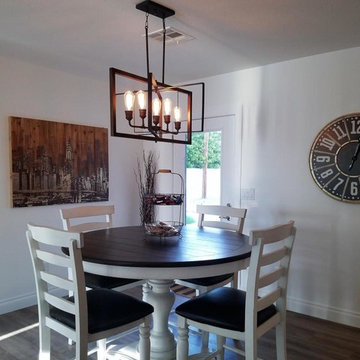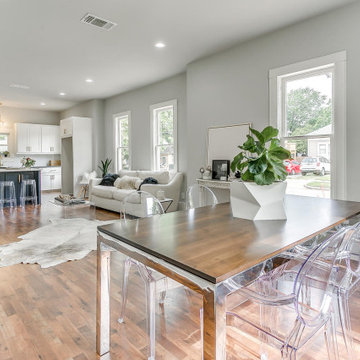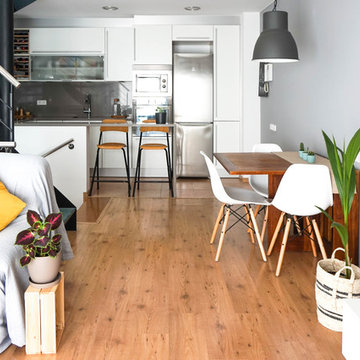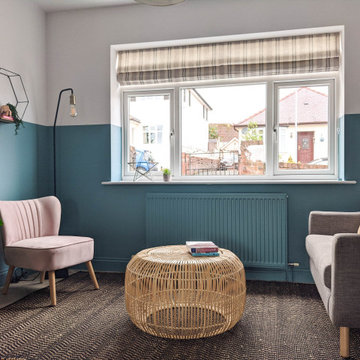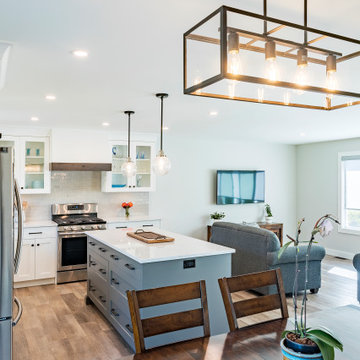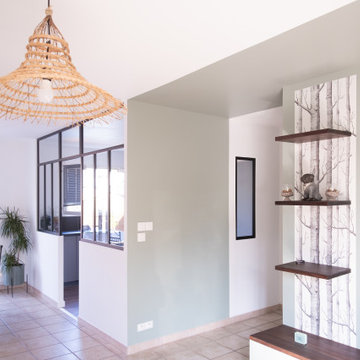Budget Open Plan Dining Room Ideas and Designs
Refine by:
Budget
Sort by:Popular Today
101 - 120 of 2,121 photos
Item 1 of 3
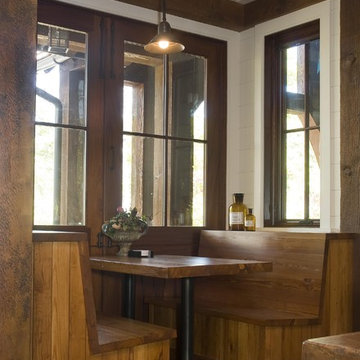
Beautiful home on Lake Keowee with English Arts and Crafts inspired details. The exterior combines stone and wavy edge siding with a cedar shake roof. Inside, heavy timber construction is accented by reclaimed heart pine floors and shiplap walls. The three-sided stone tower fireplace faces the great room, covered porch and master bedroom. Photography by Accent Photography, Greenville, SC.
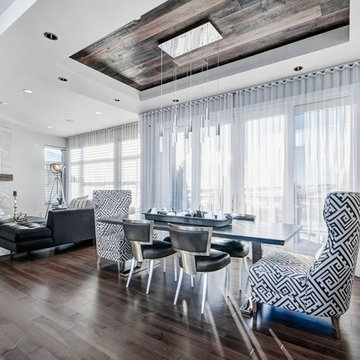
Beautiful dining room from the Cantata Showhome featuring Lauzon's Smoky Grey Hard Maple hardwood flooring from the Essential Collection. Project realized by Baywest Homes in the Rocky View County (Springbank) Harmony collection.
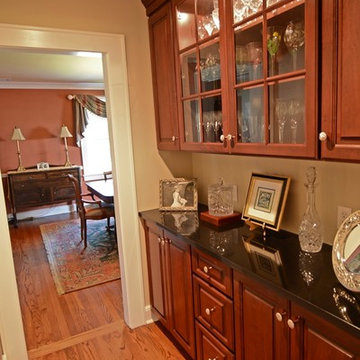
A 1940's era cape was updated and expanded with a new kitchen, family room, mudroom, and a second floor master suite.
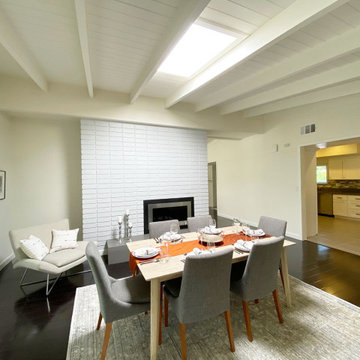
The open floor plan allows for a large family gathering. We set the table with artistic flatware and a custom made runner. An original graphite drawing on the wall finishes the look.
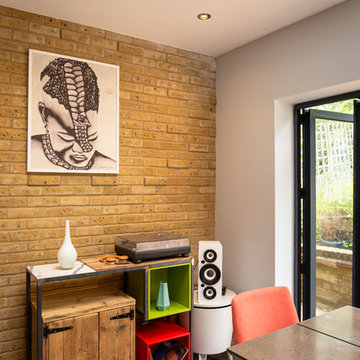
A single storey extension to extend the existing kitchen into an open plan living space. 2 skylights and a large bi-fold doors access into garden patio.
Buff brick used on interior feature wall. Featuring storage shelf by Manny Decor.
Interior Design: Manny Decor
Contractor: VIC Construction
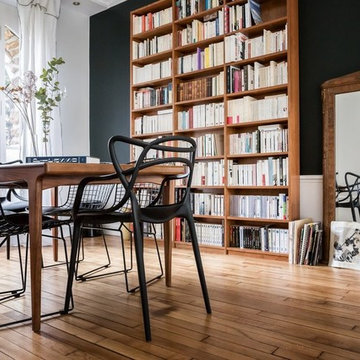
Rénovation complète d'une salle à manger avec création d'une verrière pour gagner en luminosité, rénovation parquet et murs
Réalisation Atelier Devergne
Photo Maryline Krynicki
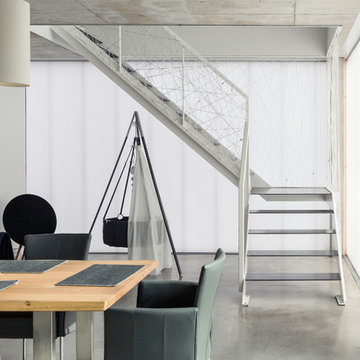
Stahltreppe, Treppenstufen Stahlblech 10mm roh
Geländer mit Seilfüllung
Boden und Decke Beton roh bzw. flügelgeglättet
kein Estrich und keine Oberböden
Polycarbonatfassade
Foto: Markus Vogt
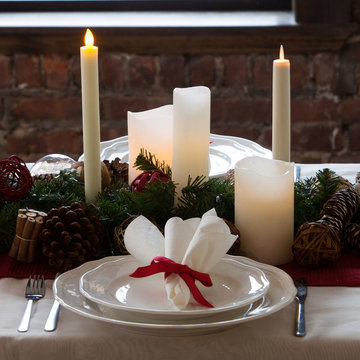
Add lit decor pieces like battery-operated flameless candles, votives and tea light sets to a dining or banquet table for soft, ambient additions that will last all dinner long!
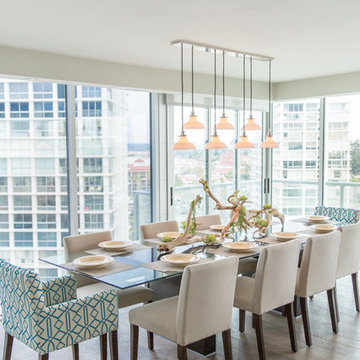
This Coronado Condo went from dated to updated by replacing the tile flooring with newly updated ash grey wood floors, glossy white kitchen cabinets, MSI ash gray quartz countertops, coordinating built-ins, 4x12" white glass subway tiles, under cabinet lighting and outlets, automated solar screen roller shades and stylish modern furnishings and light fixtures from Restoration Hardware.
Budget Open Plan Dining Room Ideas and Designs
6
