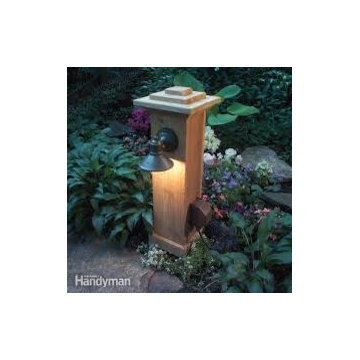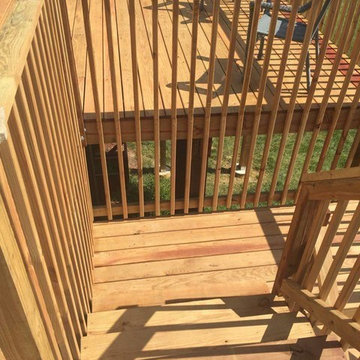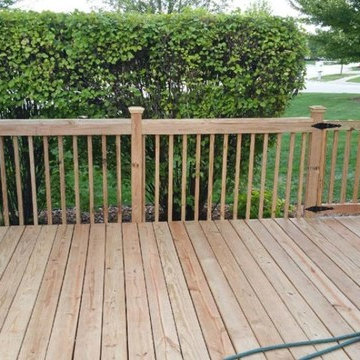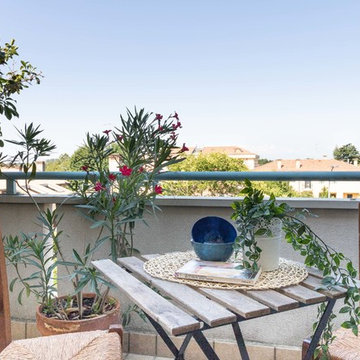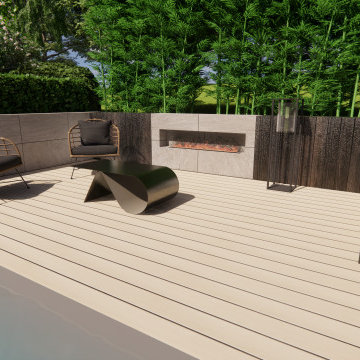Budget Modern Terrace Ideas and Designs
Refine by:
Budget
Sort by:Popular Today
141 - 160 of 325 photos
Item 1 of 3
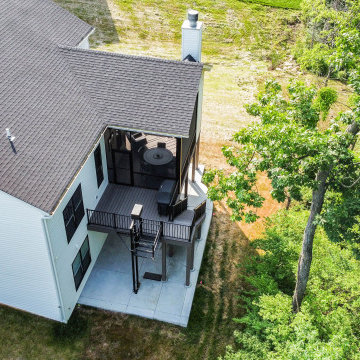
This project includes a new covered deck and Heartlands Custom Screen System. The project features a beautiful corner wood burning fireplace, cedar ceilings, and Infratech heaters.
A unique feature to this project is a custom stair lift, as pictured.
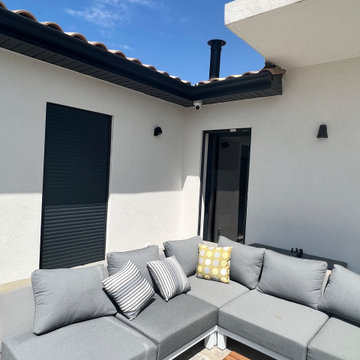
Installation de vidéosurveillance et visiophones connectés dans cette belle villa moderne avec une magnifique piscine.
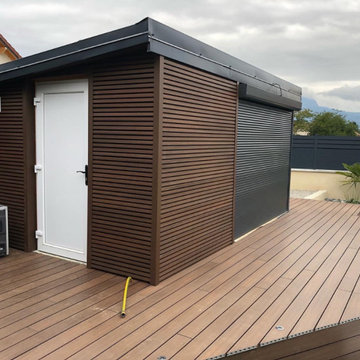
Un chantier complet pour l'aménagement de l'espace piscine !
Tout d'abord une belle terrasse en bois composite, ainsi que la construction d'un Pool-house en imitation clairevoie !
Une famille équipée pour les beaux jours avec un superbe espace piscine, prêt à accueillir de belles soirées d'été entre amis et de longues après-midi piscine !
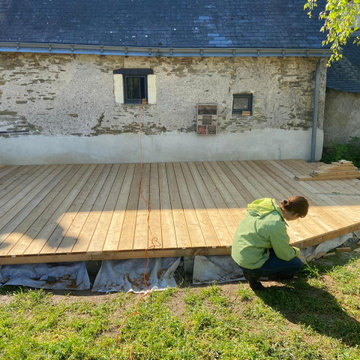
Conseil et accompagnement pour la réalisation de cette superbe terrasse en acacia. Moment convivial et soirée agréable assurée.
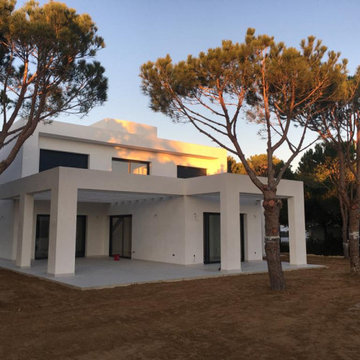
vivienda unifamiliar aislada de 192m2 de dos plantas. alberga una gran salón abierto con el recibidor a doble altura. tres dormitorios dobles con baño cada uno.
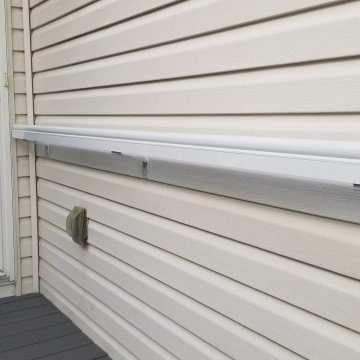
We removed an old 4' x 8' wood deck and replaced it with a more modern looking 8' x 8' composite deck for this customer!
Framed with pressure treated lumber, the composite decking was supplied by TimberTech in the colour "Sea Salt" as part of their Edge Prime + Collection of decking. Matching fascia was also used to cover the wooden deck framing and close in the stair stringers.
The stairs are built at a comfortable 48" width and an 11" tread depth, which feel safe and easy to traverse.
The aluminum railing is from Imperial Kool Ray and is a popular size and style among many of our customers. Along with the guardrail around the perimeter of the deck and stairs, we also installed a wall mounted hand rail for ease of access in slippery conditions.
Looking for more information on TimberTech products or Aluminum Railing styles and colours? Follow the links below!
TimberTech Composite Decking https://www.timbertech.com/products/decking/
Imperial Kool Ray Aluminum Railing https://www.imperialgroup.ca/product/railings-columns-fencing/railings/
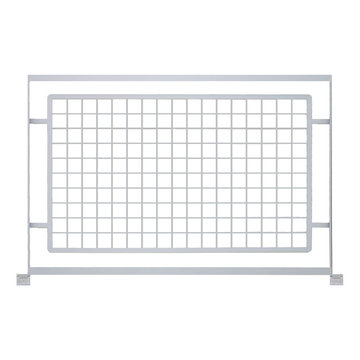
Epulum Grid railing offers an alternative to the horizontal design with a precise constitution for maximum see-thru capability without sacrificing the robust strength of Epulum Railing. Using a combination of straight angles and curved edges, Epulum grid railing is crafted with intricate detail to ensure safety of users at the same time promoting a beautiful aesthetic. If you will like to see compositions of your railing area with Epulum Grid railing please email us your photos at contact@greenoxen.com.
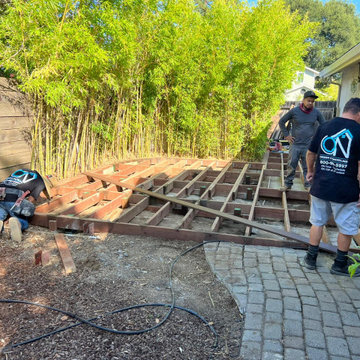
Building 400 square-foot of composite Trex deck, include railing and a bench. Planting bamboo trees.
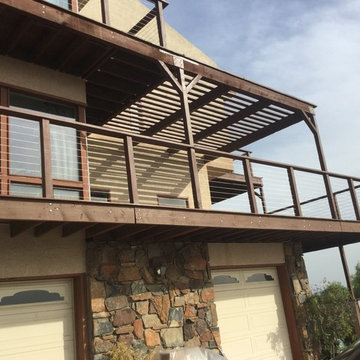
three stories deck with IPE also noon as Iron wood and cable railing. Permitted by city of Santa ANA
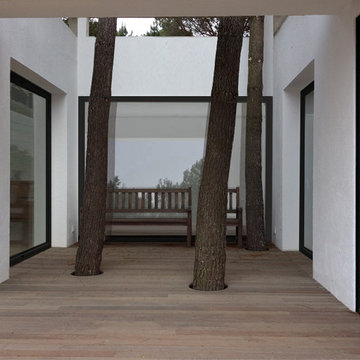
Ein Bijou zwischen Pinienbäumen
Das Gebäude ist inmitten von Pinienbäumen ideal in die Umgebung integriert. Es ist direkt an eine bestehende Mauer angebaut und in die Hanglage eingebunden. Es versteckt sich unter drei alten Pinien, welche das Gebäude durchdringen und überragen. Sie bilden das zentrale Element im Patio und sind von allen Räumen aus sichtbar.
Das Haus ist in drei Bereiche gegliedert, die über eine zwölf Meter lange Arbeitsfläche entlang der rückseitigen Stützmauer miteinander verbunden sind. Sie wird über Oberlichter natürlich belichtet. Auch hier wird die Verschrenkung von Haus und Natur sinnlich erfahrbar, welche den Entwurf massgeblich prägt.
© Frank Dittmann GmbH
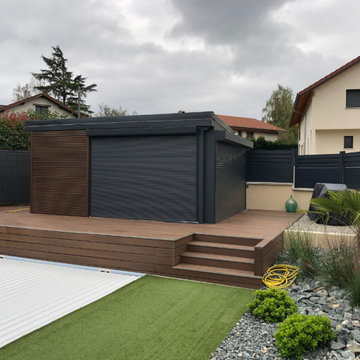
Un chantier complet pour l'aménagement de l'espace piscine !
Tout d'abord une belle terrasse en bois composite, ainsi que la construction d'un Pool-house en imitation clairevoie !
Une famille équipée pour les beaux jours avec un superbe espace piscine, prêt à accueillir de belles soirées d'été entre amis et de longues après-midi piscine !
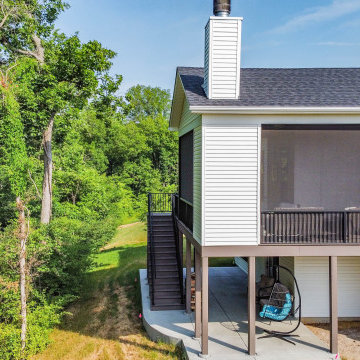
This project includes a new covered deck and Heartlands Custom Screen System. The project features a beautiful corner wood burning fireplace, cedar ceilings, and Infratech heaters.
A unique feature to this project is a custom stair lift, as pictured.
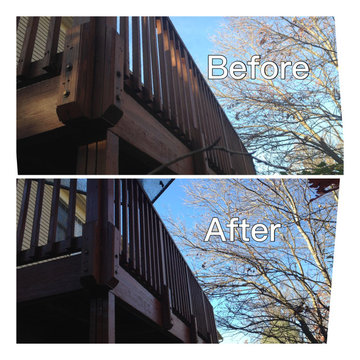
This is a deck that was given a new look using an Oil Based Stain from Sherwin Williams in their Yankee Barn color.
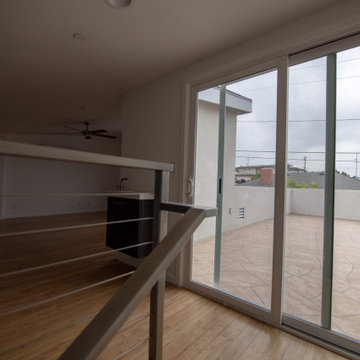
Located in Monterey Park, CA, the project included complete renovation and addition of a 2nd floor loft and deck. The previous house was a traditional style and was converted into an Art Moderne house with shed roofs. The 2,312 square foot house features 3 bedrooms, 3.5 baths, and upstairs loft. The 400 square foot garage was increased and repositioned for the renovation.
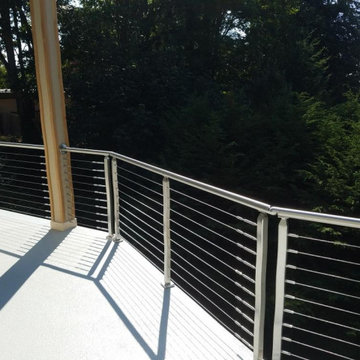
stainless steal cable railing going around all 3 floors of this MASSIVE deck. Each post was removed and replaced with a new pressure treated one. All flooring was removed and all rotten joists were replaced. New plywood installed and liquid rubber deck coating was applied over the plywood.
Budget Modern Terrace Ideas and Designs
8
