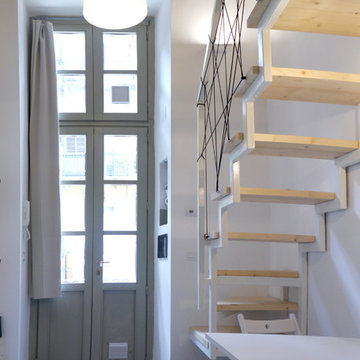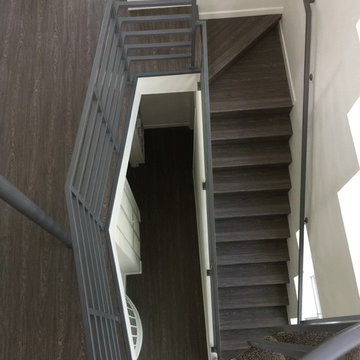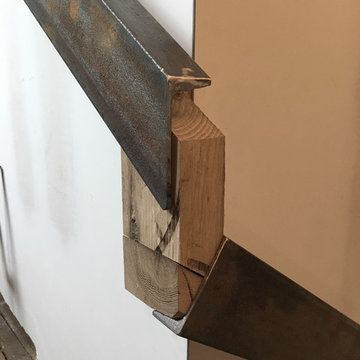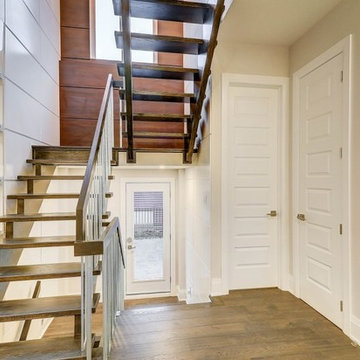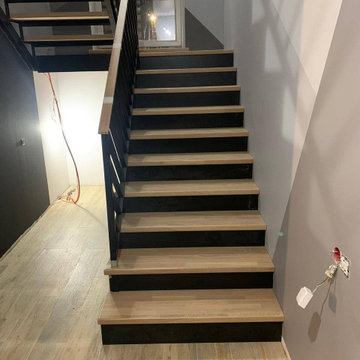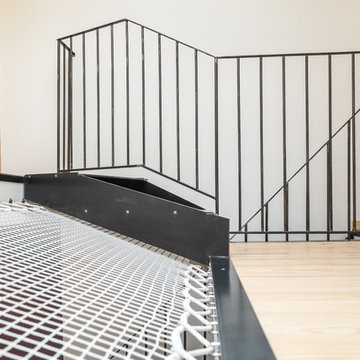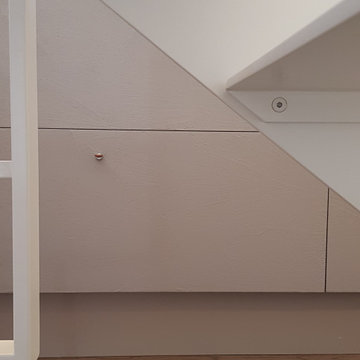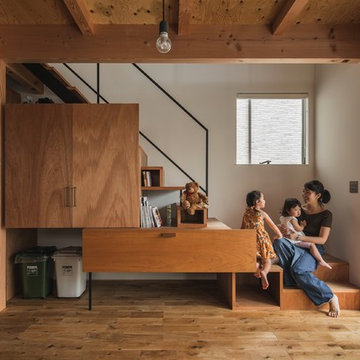Budget Metal Railing Staircase Ideas and Designs
Refine by:
Budget
Sort by:Popular Today
101 - 120 of 401 photos
Item 1 of 3
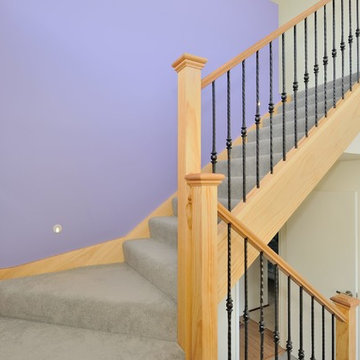
Photographer: David Ramsey
The staircase was designed with space saving in mind, and some clever storage was created at landing height to maximise space. The lighting was designed to illuminate the stairs at nighttime and reduce the risk of tripping.
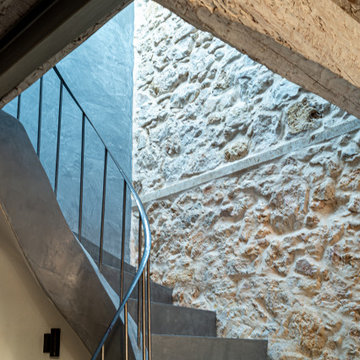
Vue de la cage d'escalier menant à la suite parentale sous la charpente. Revêtement en béton ciré et main courante en métal effet brut.
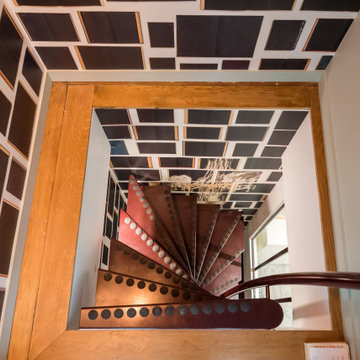
Pour rejoindre les appartement à l’étage, une trémie a été percée. Une verrière en métal laqué noir permet de laisser passer la lumière dans la montée d’escalier tout en agrandissant l’espace.
Papier peint: Arte ; Verrière : Leroy Merlin
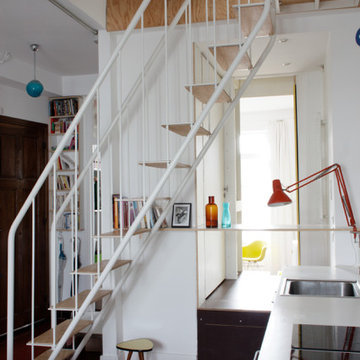
Accès aux chambres par cet escaliers en acier laqué blanc et marches contreplaqué de pin
Pierre Bouchon Cesaro
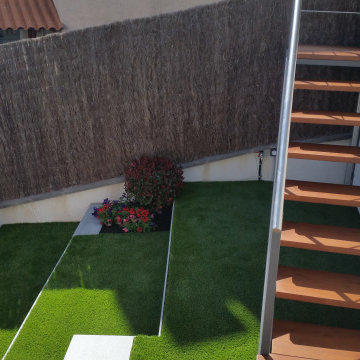
Transformación espectacular de este terreno. La construcción de este jardín se ha llevado a cabo en distintas etapas para su reforma integral.
Toda la reforma ha sido realizada con un aire moderno y utilizando materiales de alta calidad, pensando en un jardín de bajo mantenimiento y que aporta calidez al mismo tiempo.
Los materiales utilizados han sido:
• Madera tecnológica para los laterales de las paredes, la ducha del jardín, el banco y el armario de cocina exterior. Un material muy resistente, duradero y sin mantenimiento.
• Césped artificial, utilizada en la pradera del jardín delantero y en las escaleras de bajada al nivel inferior de la casa. Un material muy recomendable por su bajo mantenimiento, cero consumo de agua, sin necesidad de segar, abonar,airear...
• Pavimento porcelánico para las escaleras y los pasos de entrada, antideslizante y resistente al aire libre.
También se ha hecho la iluminación exterior, con un modelo integrado en las paredes evitando obstáculo salientes.
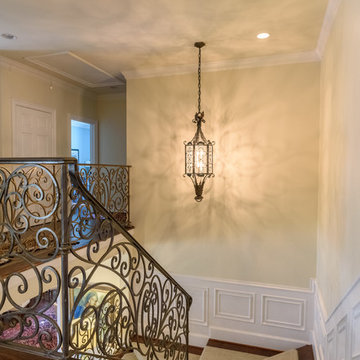
Design, build and remodel project by RPCD, Inc. All Photos © Mike Healey Productions, Inc.
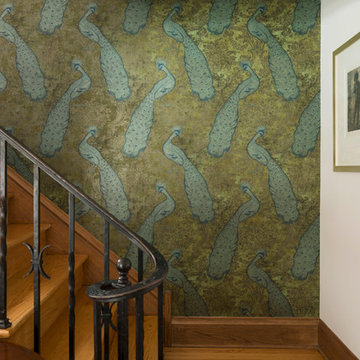
Delightful 1930's home on the parkway needed a major kitchen remodel which lead to expanding the sunroom and opening them up to each other. Above a master bedroom and bath were added to make this home live larger than it's square footage would bely.
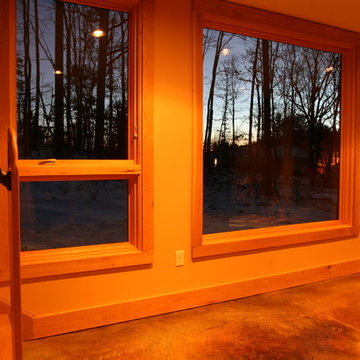
Windows are able to be placed high on the interior wall which makes the ceilings and room feel bigger, allows more light further into the room and gets the big windows far enough off the floor to not require more expensive tempered glass. The windows on this South elevation are High Solar Heat Gain Low E windows critical for allowing the right amount of heat to enter for the passive solar design.
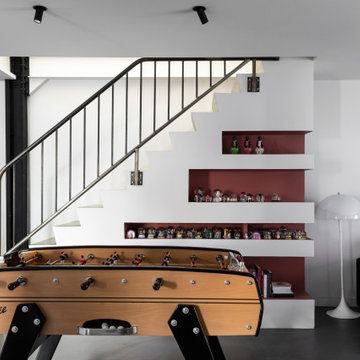
Rénovation, agencement et décoration d’une ancienne usine transformée en un loft de 250 m2 réparti sur 3 niveaux.
Les points forts :
Association de design industriel avec du mobilier vintage
La boîte buanderie
Les courbes et lignes géométriques valorisant les espaces
Crédit photo © Bertrand Fompeyrine
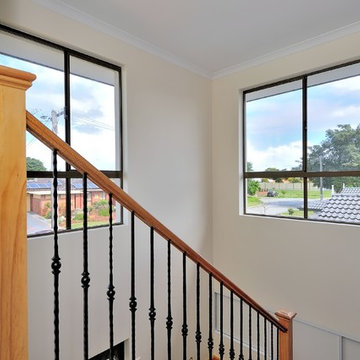
Photographer: David Ramsey
The staircase was designed with space saving in mind, and some clever storage was created at landing height to maximise space. The lighting was designed to illuminate the stairs at nighttime and reduce the risk of tripping.
Budget Metal Railing Staircase Ideas and Designs
6
