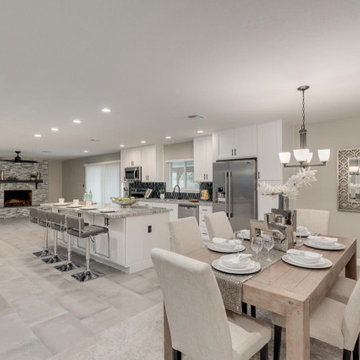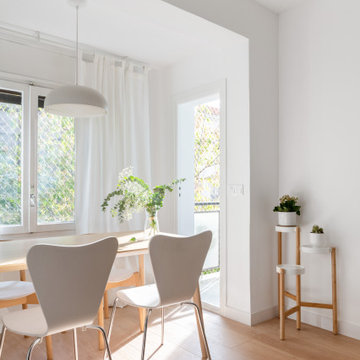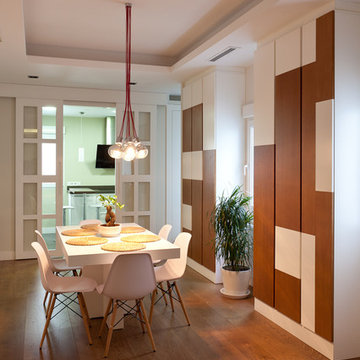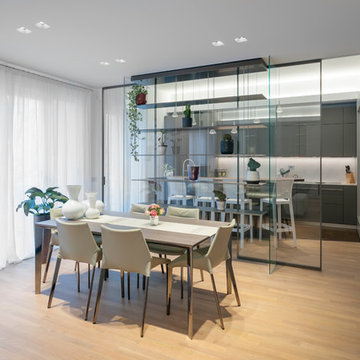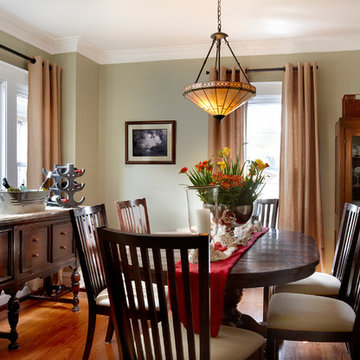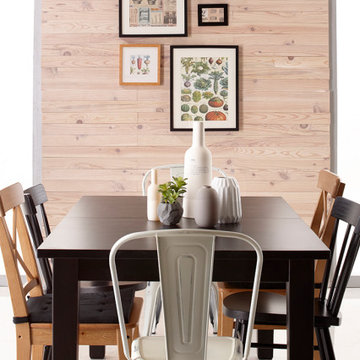Budget Medium Sized Dining Room Ideas and Designs
Refine by:
Budget
Sort by:Popular Today
1 - 20 of 3,589 photos
Item 1 of 3

Full Home Styling. Interior Design Consultation and advisor to customer. The Brief was to take a new build home and add character to it through the interior decor. Advice was given through shopping list and moodboard to the client. Minor paint work on feature wall that broke up the open plan kitchen dining room for a laid back living atmosphere.

Tucked away in a small but thriving village on the South Downs is a beautiful and unique property. Our brief was to add contemporary and quirky touches to bring the home to life. We added soft furnishings, furniture and accessories to the eclectic open plan interior, bringing zest and personality to the busy family home.
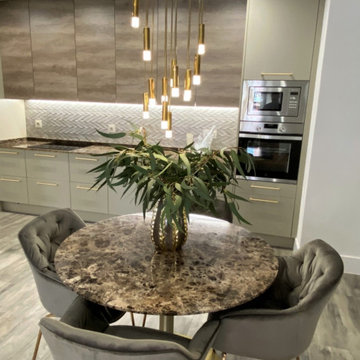
La cocina abierta al comedor cuenta o una mesa de mármol, a juego con la encimera de la cocina. La decoración se completa con un juego de sillas de terciopelo color champagne. Los toques dorados de la decoración se completan con unas estanterías doradas suspendidas, y una lámpara colgante dorada.
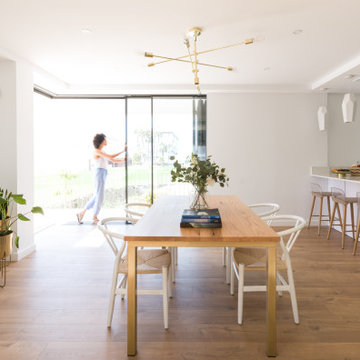
Concepto open concept. Salón abierto a cocina y amplia terraza. Con ventanas correderas que se ocultan en el cerramiento
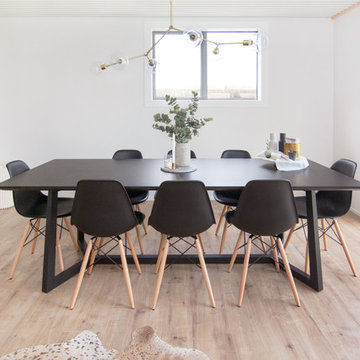
Vitality Laminate is the perfect choice for this young couple's home. The floor provides the realistic look of real timber while providing a durable, scratch resistant, long-lasting floor.
Range: Vitality Lungo (Laminate Planks)
Colour: Taylor Oak
Dimensions: 238mm W x 8mm H x 2.039m L
Warranty: 20 Years Residential | 7 Years Commercial
Photography: Forté
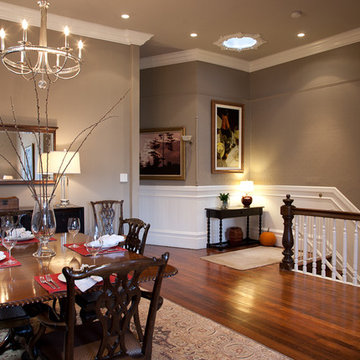
A hanging chandelier provides light an elegant atmosphere. Dark wood furniture in the dining room adds gravity and a nice contrast to the auburn wood floors, grey walls, and white detailed moldings. Though adjacent to the hallway and stairs, an area rug keeps the dining room a separate entity. This cozy retreat is in the Panhandle in San Francisco.
Photo Credit: Molly Decoudreaux
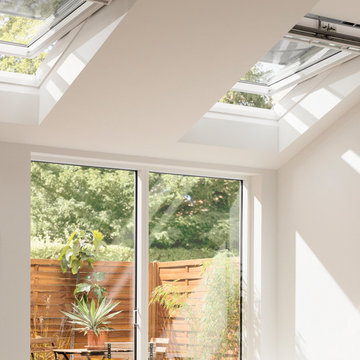
VELUX windows in a home extension
The more glass you have, the more daylight and views you’ll enjoy. Think about how daylight will enter your room at different times of the day and maximize on it. A good architect or builder will help you make the most of it.

Farmhouse dining room with a warm/cool balanced palette incorporating hygge and comfort into a more formal space.
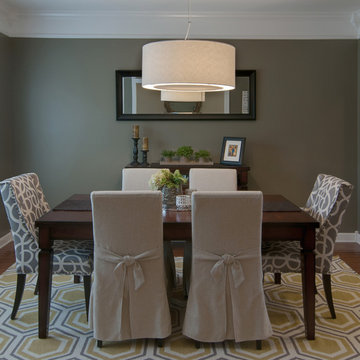
This clients dining room needed a functional solution for children dining in. The "easy to clean" slip-covered chairs, allows for a pretty, yet functional approach to dining with kids. Casual decor, re-purposed artwork, new lamp fixture and rug resulted in a kid-friendly, yet adult savvy dining experience.
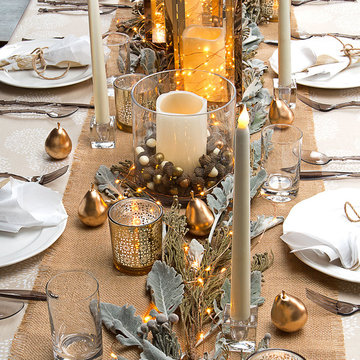
Add lit decor pieces like battery-operated flameless candles, votives and tea light sets to a dining or banquet table for soft, ambient additions that will last all dinner long!
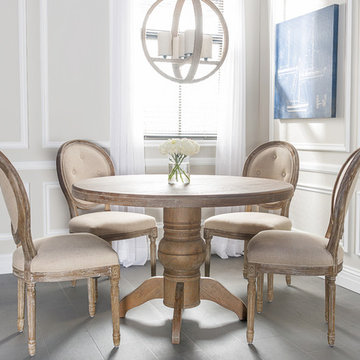
Equally suited to host light, casual brunches and fancy candlelit suppers, the Bayfield dining collection combines the charm of quaint cottage style with vintage French elegance. Bathed in a rustic burnt grey finish, the pedestal base table and upholstered oval back chairs are crafted of sturdy solid oak.
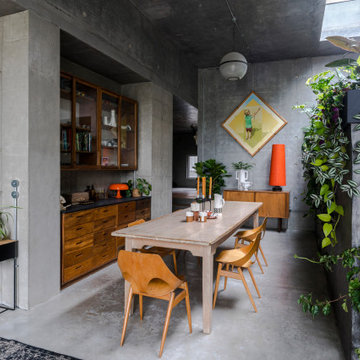
Inspired by concrete skate parks, this family home in rural Lewes was featured in Grand Designs. Our brief was to inject colour and texture to offset the cold concrete surfaces of the property. Within the walls of this architectural wonder, we created bespoke soft furnishings and specified iconic contemporary furniture, adding warmth to the industrial interior.
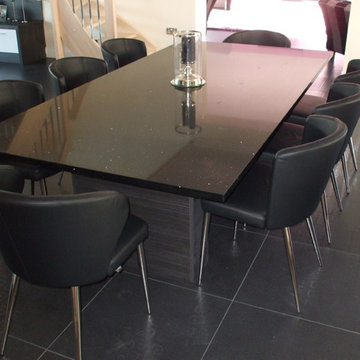
This photograph shows 6 Doris S Side Chairs with 2 Doris P Armchairs. They are all upholstered in Premium quality Black Leather with Base No. 4 steel legs having a mirror chrome finish
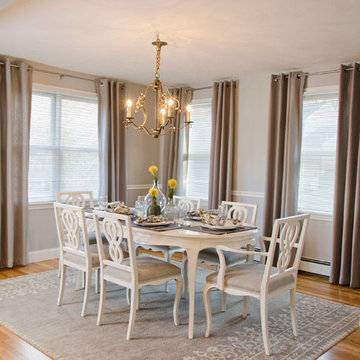
Nostalgic about the dining room furniture, the family heirloom was restored and made the inspiration for the overall design concept. A custom paint technique was used to modernize the set and give it a soft subtle tonal appearance.
Budget Medium Sized Dining Room Ideas and Designs
1
