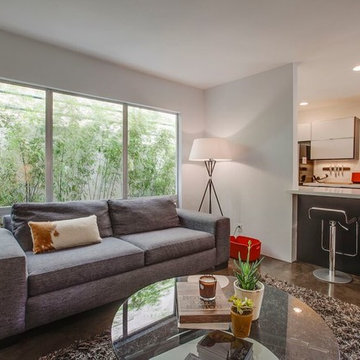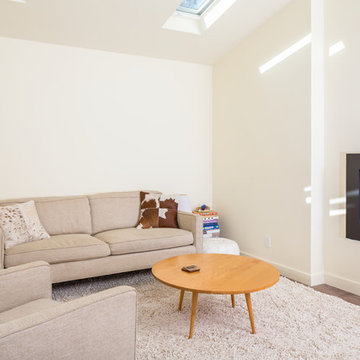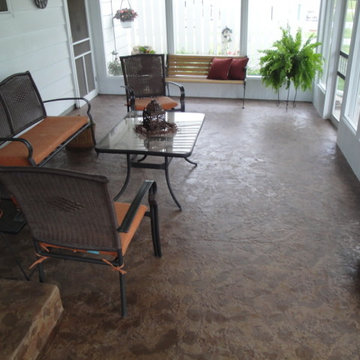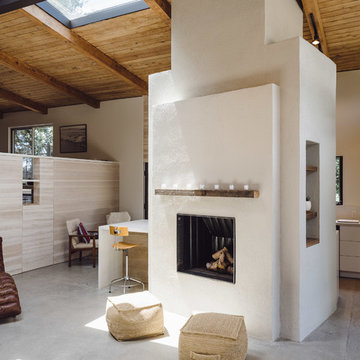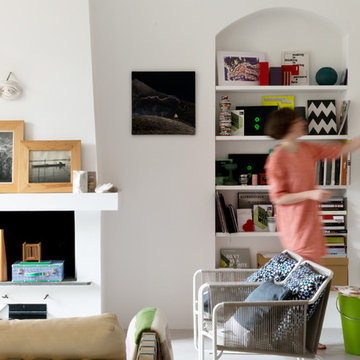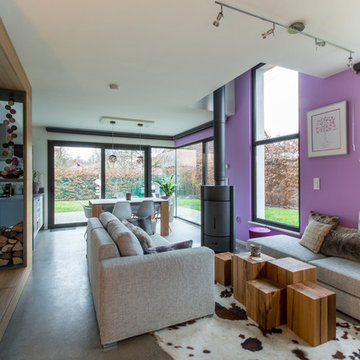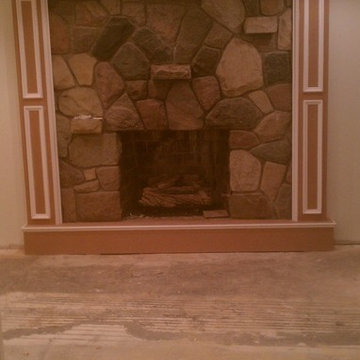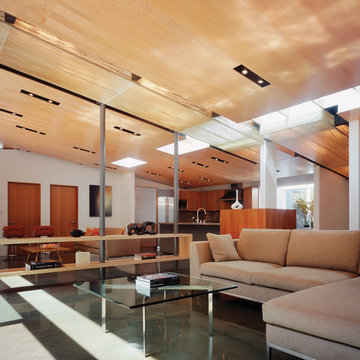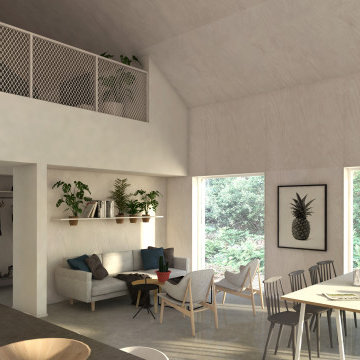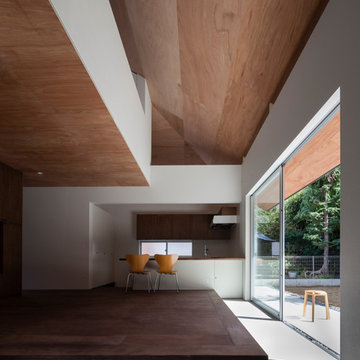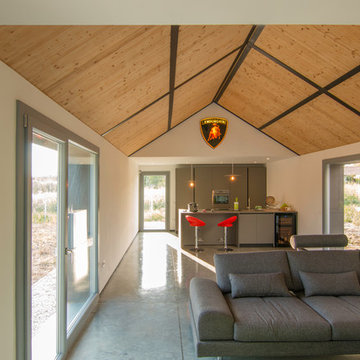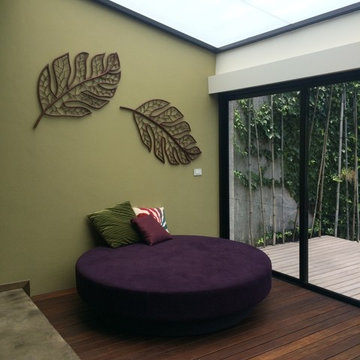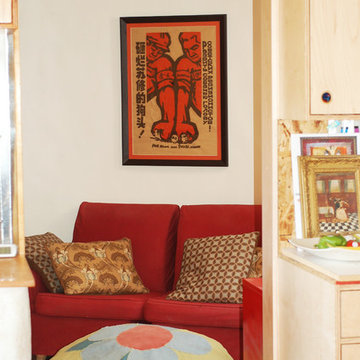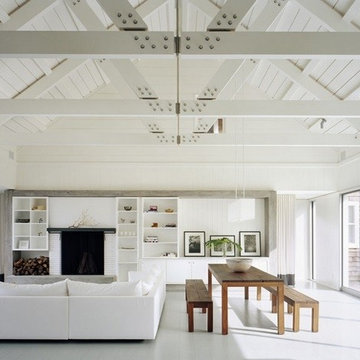Budget Living Space with Concrete Flooring Ideas and Designs
Refine by:
Budget
Sort by:Popular Today
161 - 180 of 428 photos
Item 1 of 3
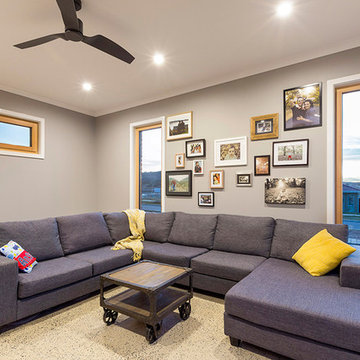
The sunken living room allowed for a greater feeling of space whilst minimising site disturbance and cut.
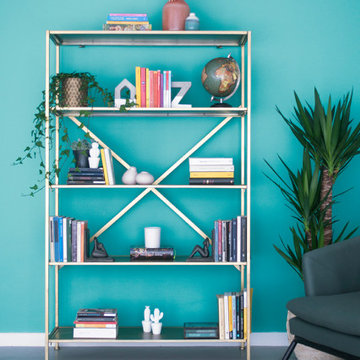
Proyecto de diseño y decoración del hogar por Noogar.
Un apartamento familiar moderno y elegante en Corralejo, Fuerteventura. Los clientes acababan de comprar esta propiedad y decidieron contactarme para ayudarlos a realizar la casa de sus sueños. La primera vez que visité la propiedad era como un lienzo en blanco e inmediatamente me di cuenta de su potencial. Diseñé todo el espacio para expandirlo drásticamente y supervisé todo el proceso de renovación. A pesar de su presupuesto limitado, logré transformar su propiedad en una casa funcional y elegante, tal como ellos la querían.
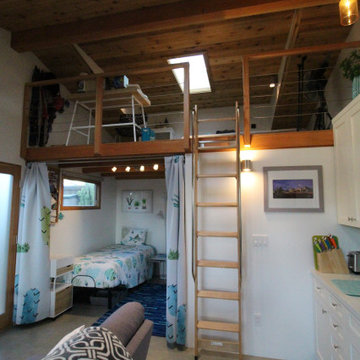
Living Room of Accessory Dwelling Unit (ADU) looking toward the bed space, entry and loft.
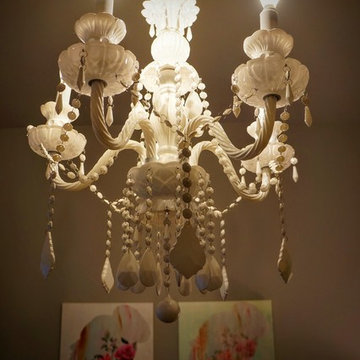
This girls tween room is a multipurpose room used for watching movies, sleepovers, craft projects and playing games. The sofa does turn into a bed and the side table has leaves that pull up to a large table that can be moved between the sofa and bench.
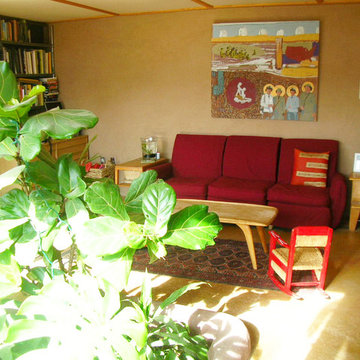
Passive heating (sun + windows + thermal mass) quality thermal aesthetics; constant temperature for free. Graywater treatment planter.
Photo credit: Alix Henry
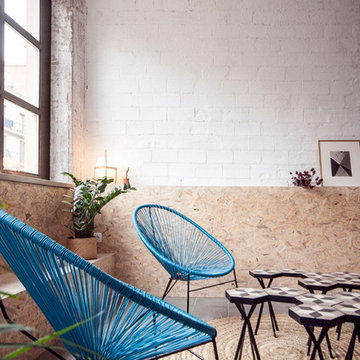
los materiales originales se dejaron en crudo, como el suelo y la estructura de hormigón, las paredes de ladrillo se pintaron de blanco y la intervención consistió en un forro de OSB formando una repisa/arrimadero donde se esconden todas las instalaciones de la reforma.
Budget Living Space with Concrete Flooring Ideas and Designs
9




