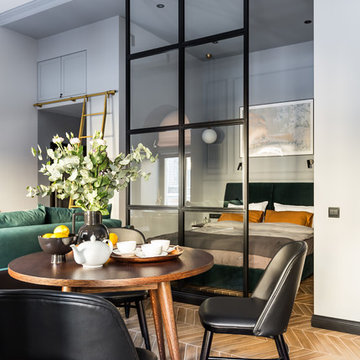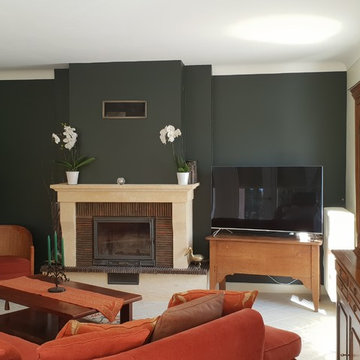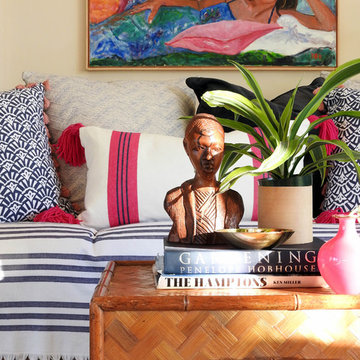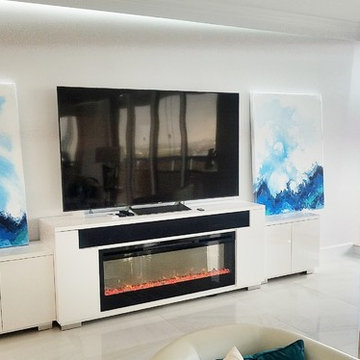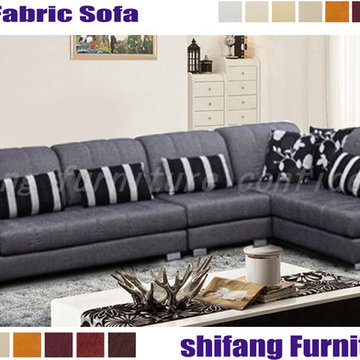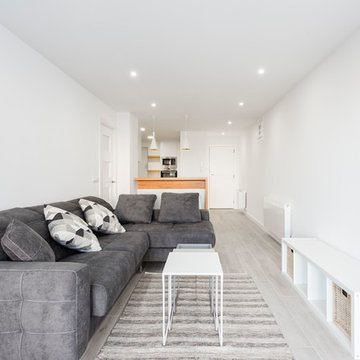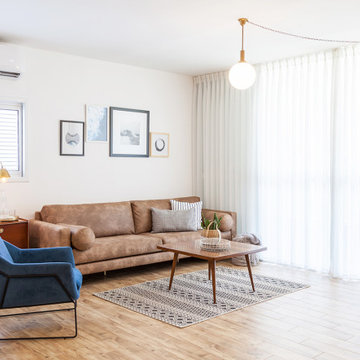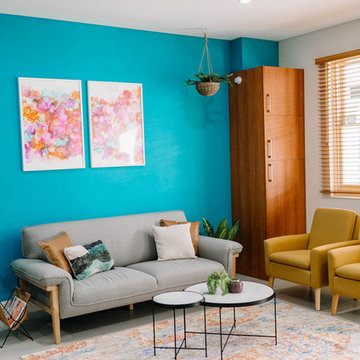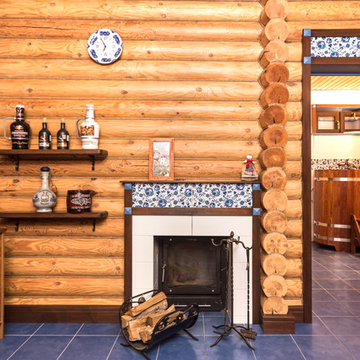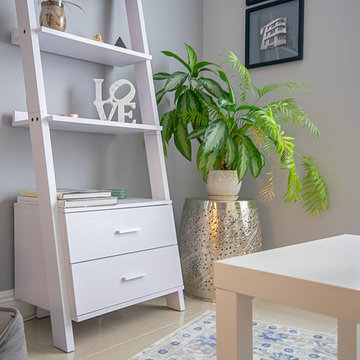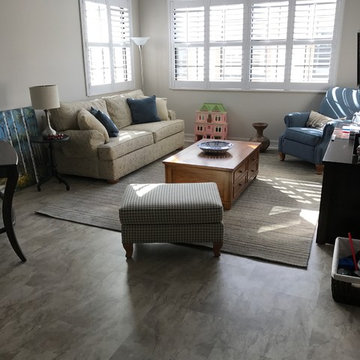Budget Living Space with Ceramic Flooring Ideas and Designs
Refine by:
Budget
Sort by:Popular Today
81 - 100 of 1,039 photos
Item 1 of 3
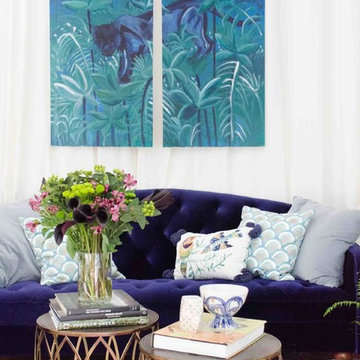
Custom diptych painting with tufted blue velvet sleeper sofa, gold bunching tables, zebra hide rug, and Moroccan pouf ottoman.

Due to its small apartment space, we created an open space living connecting to dining and to the kitchen area.
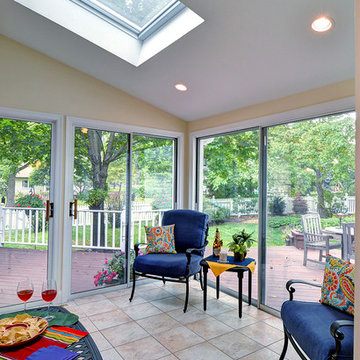
This sunroom used to be double in size. Our clients felt the space was underutilized and we agreed. By taking half of the existing sunroom, we were able to create a more open kitchen and nook and relocate the first floor powder room.
Photography Credit: Mike Irby
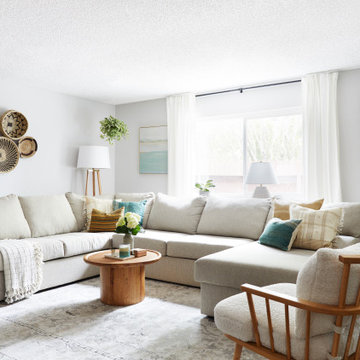
The Bam House freshened up an otherwise generic and boring condo. We gave the living room and dining room unique looks, different from any of the other units.
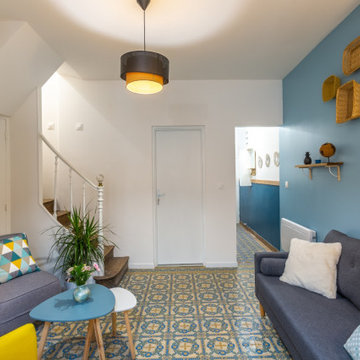
L'inspiration pour la déco est partie des carreaux de ciment des sols.
Armoire sur-mesure Leroy Merlin
Canapé But, Tables basses scandinaves restauré par L'atelier Crisalide, fauteuil jaune Auchan, Fauteuil gris Conforama et la petite décoration : Confo, Gifi, Action, Paniers Emmaus, étagères en palette La Brocante Permanente à Camon (80) Suspension Leroy Merlin
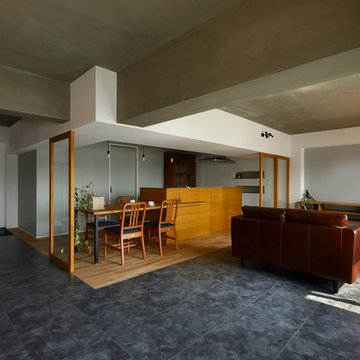
***** コンセプト -都市の外部的空間- *****
本計画は、京都市中京区にある築31年の都市型マンションの一室の
リノベーションを行うプロジェクトです。
都市部で密閉されたマンションの居住スペースは、外部との接続を
断ち切ったような空間となっています。
そこで、密閉されたマンションの中でリビング空間を外部的要素に
デザインすることにより、テラスのような、坪庭のような、室内のよう
な、室外のような空間をつくり、開放的で半屋外空間にいるような
場とすることで、外部と内部を緩やかに繋いでいます。
プライベート空間は、最小限のスペースとし、建具にアンティーク
ガラスを使用することで、プライバシーを確保しつつ、半屋外空間
から光を取り込み、内部空間にあたかも、庭から光が入り込んでい
るような状況をつくりだしています。
家の中に外が生まれ、そこに室内にあるべき要素が加わることで、
中と外が日々の生活を通じ、混ざり合い、この家だけの、ここに
住む人だけの中と外の豊かな関係性が出来上がるのではないかと
考えています。
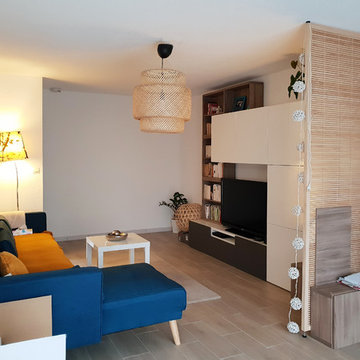
Nous avons aménagé et décoré l'espace de vie afin de le rendre plus chaleureux et convivial.
Le sol blanc, plutôt froid, à été remplacé par un carrelage effet bois, plus chaleureux et facile d'entretient.
L'espace salon et bureau est délimité par une demi cloison en bois. Elle permet de cassé la longueur de la pièce.
Le mur à été habillé d'un meuble afin de pouvoir intégrer l'écran télé, une bibliothèque et de rangement, indispensable pour Béatrice !
Le choix s'est tourné vers un canapé d'angle convertible bleu, élégant et idéal pour recevoir.
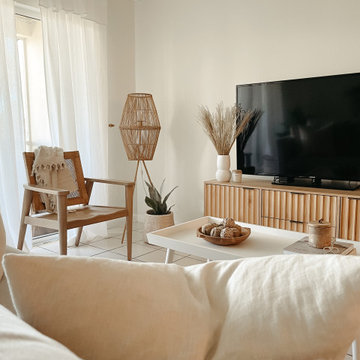
Welcome to our breathtaking vacation condo in Turks and Caicos, where boho and Scandi influences seamlessly blend together. This meticulously crafted rental property showcases a harmonious fusion of styles, resulting in a tranquil oasis. With careful attention to detail, we have curated a space that exudes a sense of serenity, while ensuring functionality and practicality at every turn.
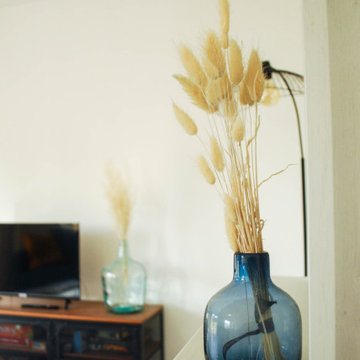
Projet de décoration d'une salle de séjour dans une ambiance mêlant inspiration scandinave et industrielle.
Maison de location ne permettant pas de toucher aux murs et sol. Le locataire ne souhaitait pas de rideaux.
Budget Living Space with Ceramic Flooring Ideas and Designs
5




