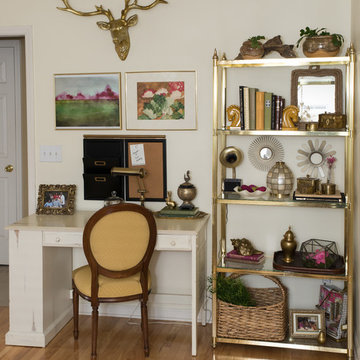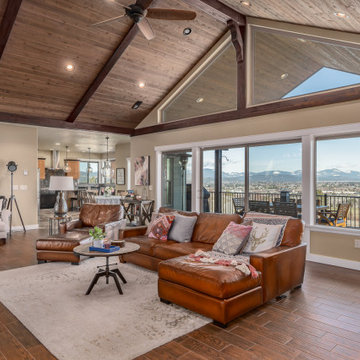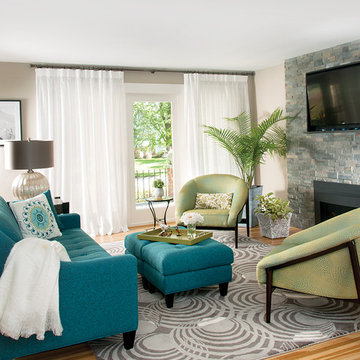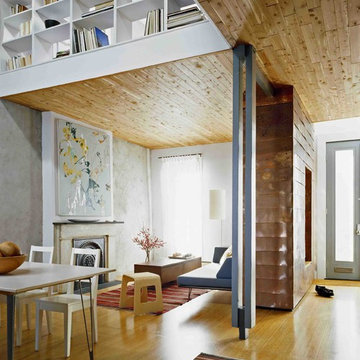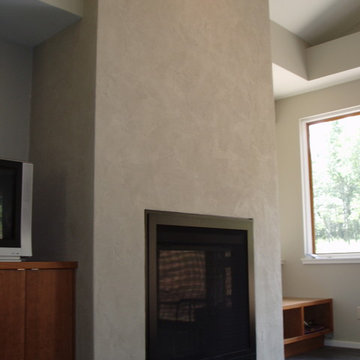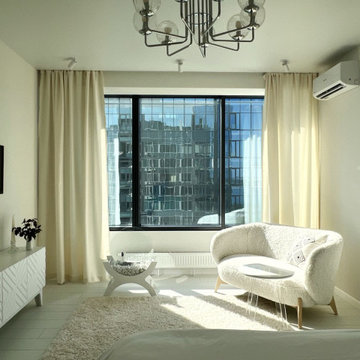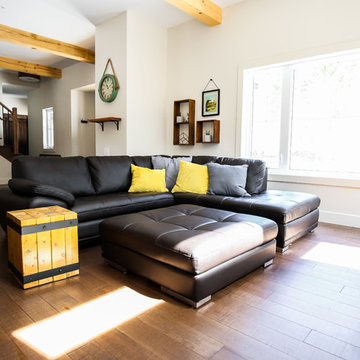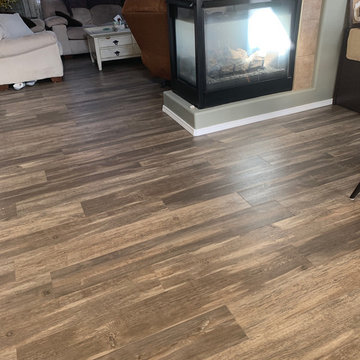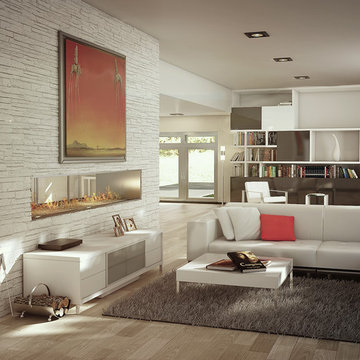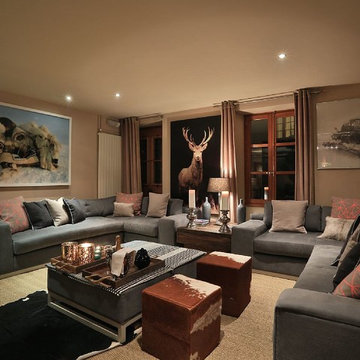Budget Living Space with a Two-sided Fireplace Ideas and Designs
Refine by:
Budget
Sort by:Popular Today
1 - 20 of 187 photos
Item 1 of 3
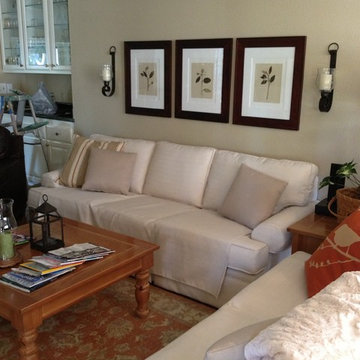
Here we got rid of the 90's plaid wallpaper, re-upholstered her original sofa, added a beautiful area rug and pillows. The room is soothing, and ready for everyday or family gatherings.
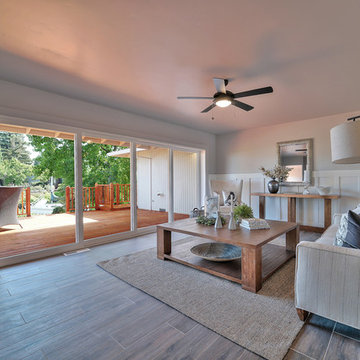
Open living room with 2 sided fireplace, white wainscot, wood plank tile flooring collapsable door going out to deck
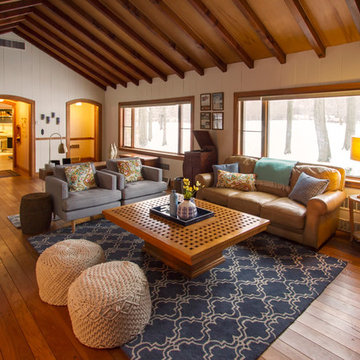
The before and after photos really do the talking for these pictures. By painting the paneled walls and pulling up the aged carpet this home was completely transformed. The architectural details such as the arched doorways and vaulted ceiling are much more noticeable. The original wood floor hidden beneath the carpet was the perfect color match to the trim work and created the perfect anchor to pull the entire room together. The furniture being arranged on the far end of the room (rather than the middle) allows for easy TV viewing and true 'living space'. This also allowed ample space for a wine bar and easy walk through to the screened in porch area.
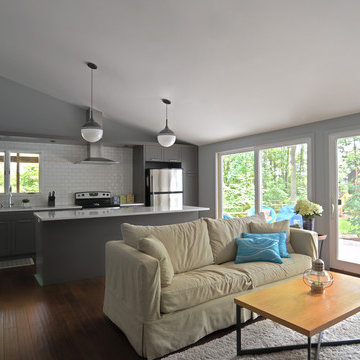
Located along a country road, a half mile from the clear waters of Lake Michigan, we were hired to re-conceptualize an existing weekend cabin to allow long views of the adjacent farm field and create a separate area for the owners to escape their high school age children and many visitors!
The site had tight building setbacks which limited expansion options, and to further our challenge, a 200 year old pin oak tree stood in the available building location.
We designed a bedroom wing addition to the side of the cabin which freed up the existing cabin to become a great room with a wall of glass which looks out to the farm field and accesses a newly designed pea-gravel outdoor dining room. The addition steps around the existing tree, sitting on a specialized foundation we designed to minimize impact to the tree. The master suite is kept separate with ‘the pass’- a low ceiling link back to the main house.
Painted board and batten siding, ribbons of windows, a low one-story metal roof with vaulted ceiling and no-nonsense detailing fits this modern cabin to the Michigan country-side.
A great place to vacation. The perfect place to retire someday.
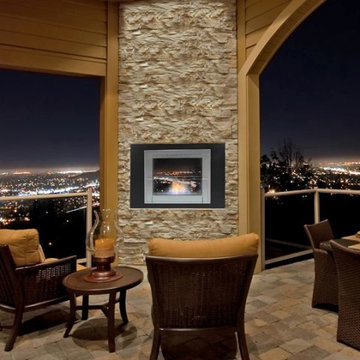
A single-burner ethanol fireplace, the Two-Sided Wellington Ethanol Fireplace by Eco-Feu tenders an understated beauty with its rectangular shape. Offered in three finishes, this fireplace beautifully frames the Eco-friendly flames like an interactive painting. Using patent-pending "Eco-vection", air is circulated through a small vent on the fireplace's frame which allows for accelerated heat output and prevents overheating.
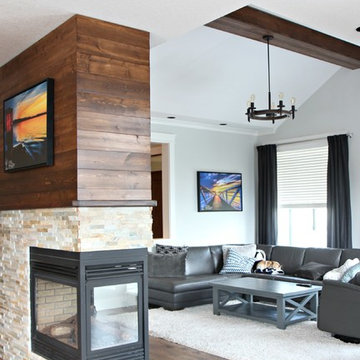
A transitional style living room with vaulted, cathedral ceilings and a wood beam. Benjamin Moore Gray Owl on the walls and stained wood plank accent walls. Farmhouse, rustic style chandelier and gray leather sectional. 3 sided fireplace with stone surround. Laminate flooring

A visual artist and his fiancée’s house and studio were designed with various themes in mind, such as the physical context, client needs, security, and a limited budget.
Six options were analyzed during the schematic design stage to control the wind from the northeast, sunlight, light quality, cost, energy, and specific operating expenses. By using design performance tools and technologies such as Fluid Dynamics, Energy Consumption Analysis, Material Life Cycle Assessment, and Climate Analysis, sustainable strategies were identified. The building is self-sufficient and will provide the site with an aquifer recharge that does not currently exist.
The main masses are distributed around a courtyard, creating a moderately open construction towards the interior and closed to the outside. The courtyard contains a Huizache tree, surrounded by a water mirror that refreshes and forms a central part of the courtyard.
The house comprises three main volumes, each oriented at different angles to highlight different views for each area. The patio is the primary circulation stratagem, providing a refuge from the wind, a connection to the sky, and a night sky observatory. We aim to establish a deep relationship with the site by including the open space of the patio.
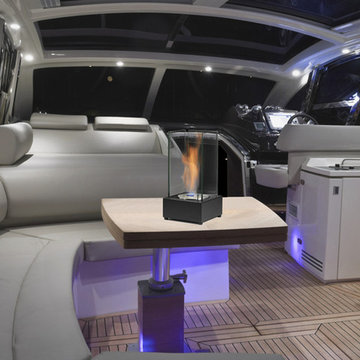
The Cartier Tabletop Bio Ethanol Fireplace embraces the simplicity of modern design and the sophistication of a metal and glass mix. Offered in your choice of a matte black or stainless steel base, Cartier is certain to complement any space and take the place of messy candles.
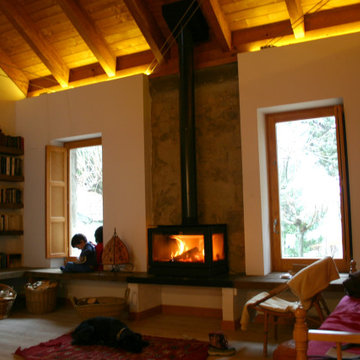
En el salón se ampliaron las ventanas y se instaló una chimenea de la marca Rocal, dejando sin revestir la zona de detrás para aprovechar la inercia térmica del muro de piedra para almacenar el calor por radiación que emite la chimenea.
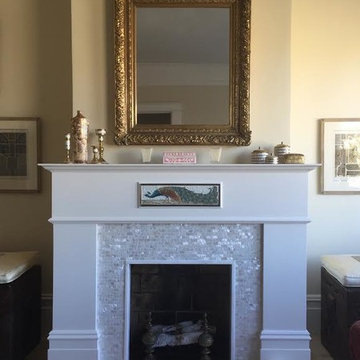
Shop this tile:
http://www.susanjablon.com/1-2-x-1-1-4-inch-mother-of-pearl-tiles-70965.html
"We found the experience in working with Susan Jablon to be perfect. Fast, gracious and considerate customer service throughout, plus the ability to get small sets of samples allowed us to determine precisely the right mother-of-pearl tile for our seaside-inspired fireplace. Thank you for such great service." -Stuart M.
Budget Living Space with a Two-sided Fireplace Ideas and Designs
1




