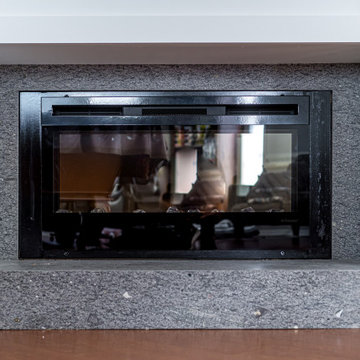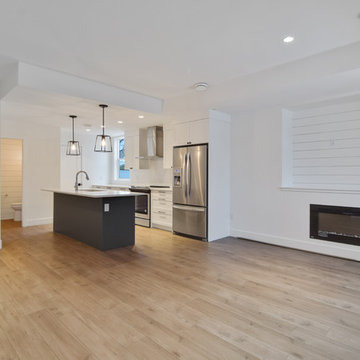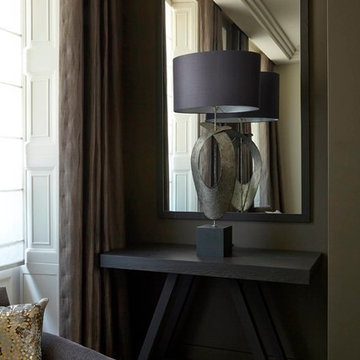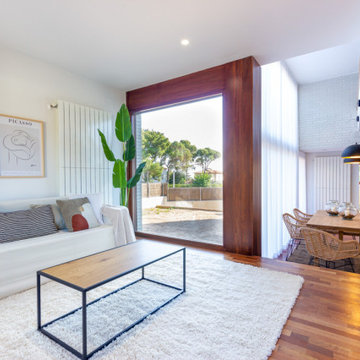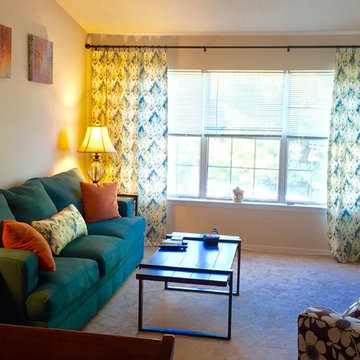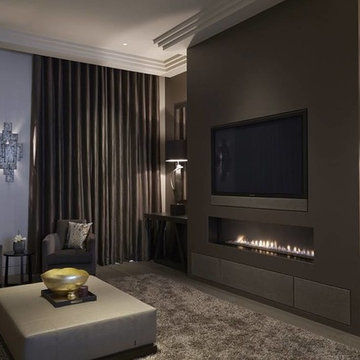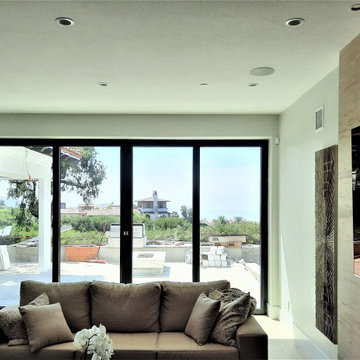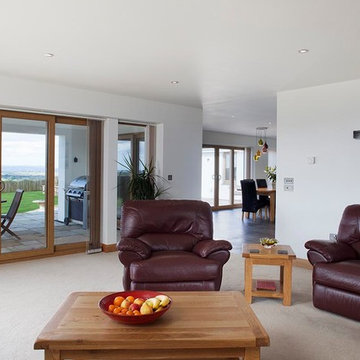Budget Living Space with a Ribbon Fireplace Ideas and Designs
Refine by:
Budget
Sort by:Popular Today
81 - 100 of 173 photos
Item 1 of 3
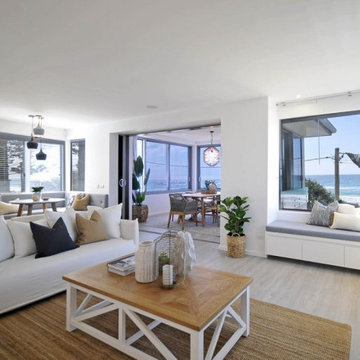
Renovation and styling of 'Pacific Pearl' A Currumbin beach front home. New Flooring, Benchtops, painting, upholstery, furniture acquisition and Styling.
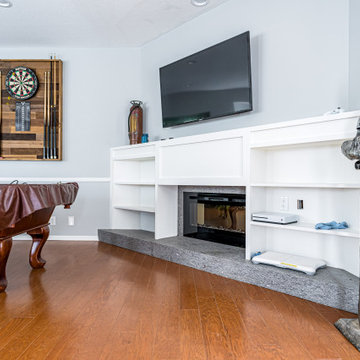
Installation of a new Fireplace and Mantle. Ribbon styled fireplace with wood bookshelves/cupboards surrounding the fireplace. All sit upon a stone footing/fireplace base.
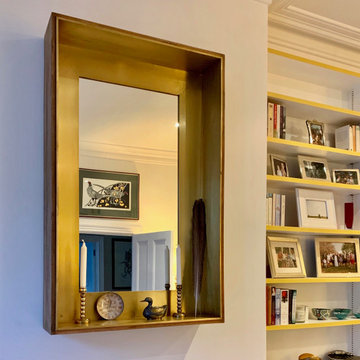
I was tasked with re-styling these shelves for a client in East Putney. The brief was to use her own photographs, books and artefacts and re-style them to create flow throughout the shelves which span the entire wall.
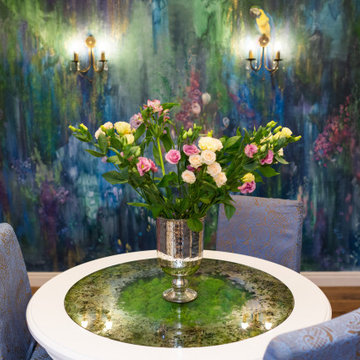
Часть гостиной с выходом на пристроенную лоджию. Слева - вид на зону кухни. В центре - декоративный свечной камин и телевизор.
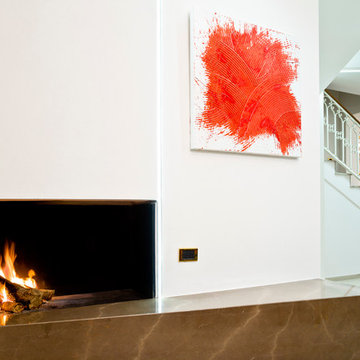
Perché il camino finisce per essere accantonato ad una funzione ornamentale e addirittura del tutto ignorato nelle nuove costruzioni?
Il camino, purtroppo oggi vive ancora come elemento decorativo della casa, grazie al movimento Arts and Crafts, e allo sviluppo dell'Art Nouveau al quale il camino si prestava volentieri.
Purtroppo con l'affermarsi in Architettura del movimento razionalista, fu considerato un elemento assolutamente inutile, come qualunque decorazione, a discapito dello sviluppo delle regole del buon funzionamento.
Aut Fotografia
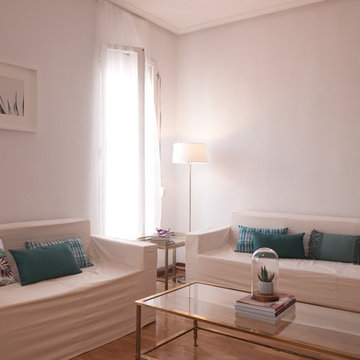
Patricia Gubieda Casas a Punto Madrid
Home Staging en Vivienda en Madrid para su venta, Sofás de muebles de cartón
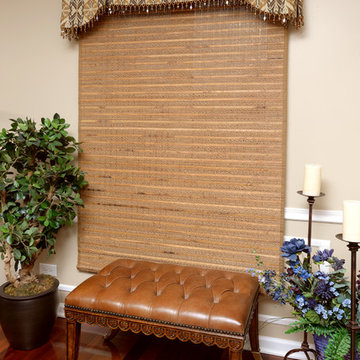
Window treatment for family room in ranch home. Earthtones dominate in this comfortable room. Woven wood roman shades provide privacy and light control. The patterned valance adds the finishing touch at the top of the window, concealing the headrail and the shade when open. Beaded fringe accentuates the bottom edge of the shaped valance.
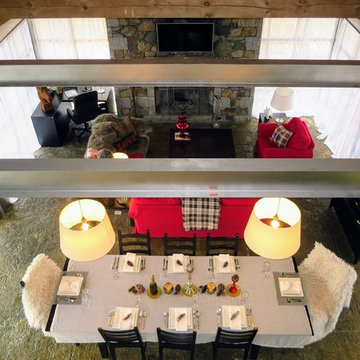
Relooking et session photos d'une propriétés pour location à court terme.
Maison "L'ombre des Vinaigriers" situé à Bromont.
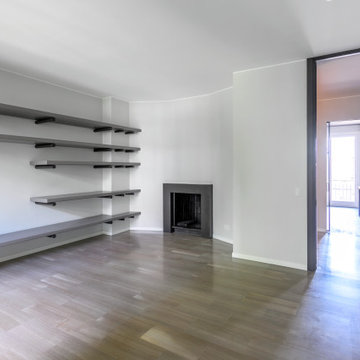
Gli interventi in soggiorno si sono limitati all'adeguamento dell'impianto elettrico, alla verniciatura di mensole e camino, nonché all'imbiancatura, in palette con il resto della casa.
Si è cercato un risultato piuttosto neutro, per lasciare ampio margine di personalizzazione ai futuri locatari.
Foto di Michele Falzone.
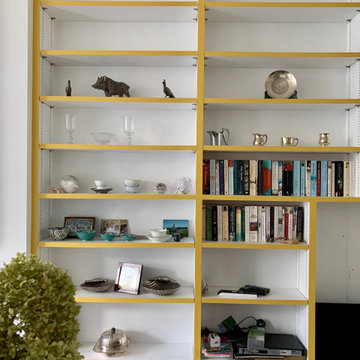
I was tasked with re-styling these shelves for a client in East Putney. The brief was to use her own photographs, books and artefacts and re-style them to create flow throughout the shelves which span the entire wall.
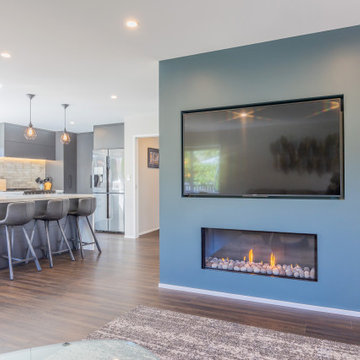
This Living Rooms is designed to be comfortable and cozy, providing a space for relaxation and unwinding. It is the space where the client's showcased their individuality through decor, and artwork.
The Feature wall separating the staircase from the Living Room is a wall that was specifically built to house the TV and the Fireplace, as well as provide a recessed shelf where the client's can display photographs and personal belongings.
This Living Room being part of the open plan kitchen / dining / living with access to the deck and outdoor dining, serves as a central gathering space for family members and guests to socialize, relax, and spend quality time together. It is the space where they can engage in conversations, watch movies or TV shows, play games, and enjoy various forms of entertainment. This living room acts as the focal point for hosting guests and creating a welcoming atmosphere.
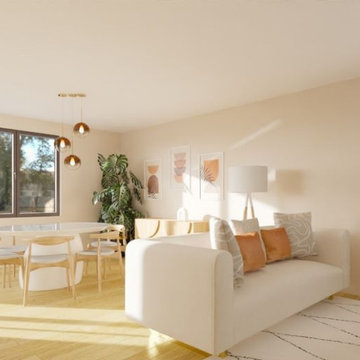
Ce projet a été réalisé pour moderniser une pièce de vie dans l'optique de vendre la maison et de projeter le client dans l'espace grâce à la 3D.
La pièce se devait donc sobre pour plaire au plus grand nombre, j'ai choisi des couleurs neutres comme le beige et le blanc qui viennent apporter de la luminosité. Le avant rendait la pièce sombre avec un carrelage peu moderne, il fallait montrer tout le potentiel de cette maison en y apportant la lumière.
J'ai également apporté un esprit naturel avec le bois, le marbre et les plantes pour rappeler l'esprit de campagne de la maison.
Pour créer l'effet "wow" j'ai ajouté des touches de orange qui réhaussent les couleurs neutres, et un papier peint panoramique noir et blanc !
Budget Living Space with a Ribbon Fireplace Ideas and Designs
5




