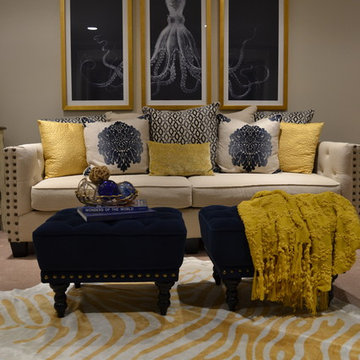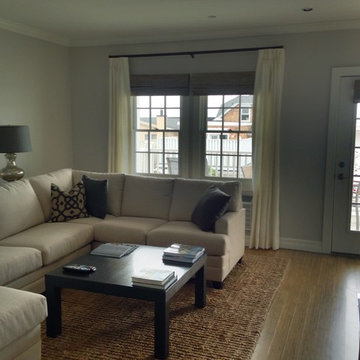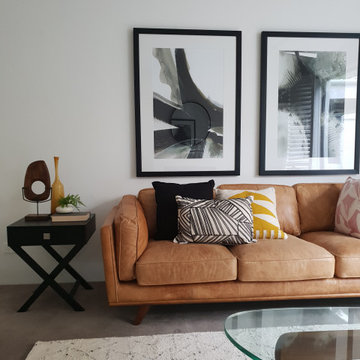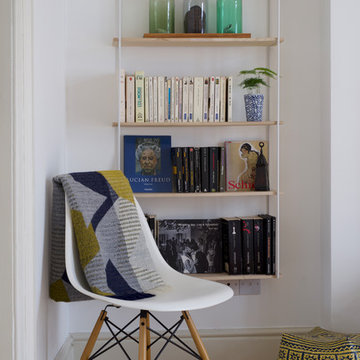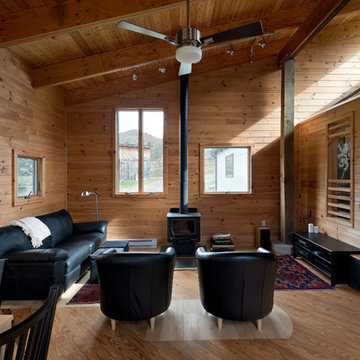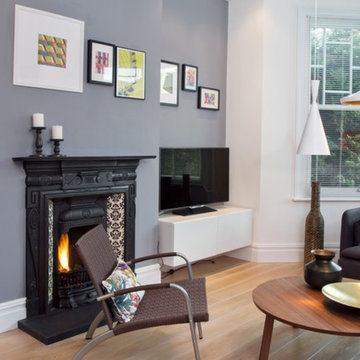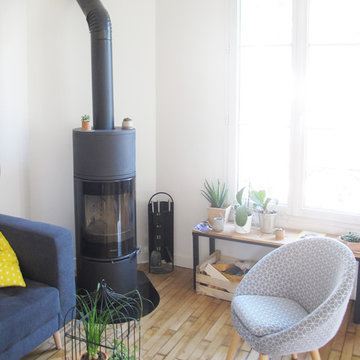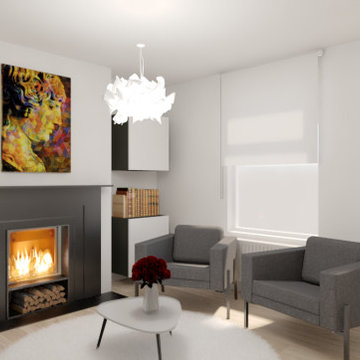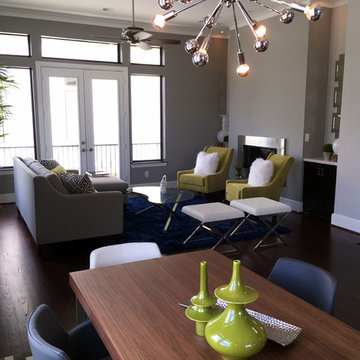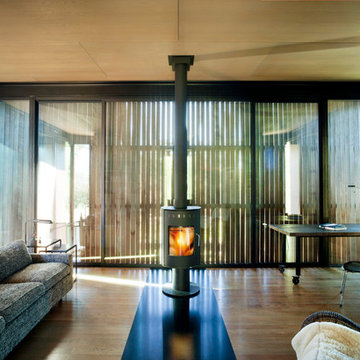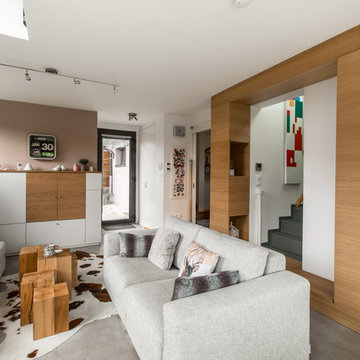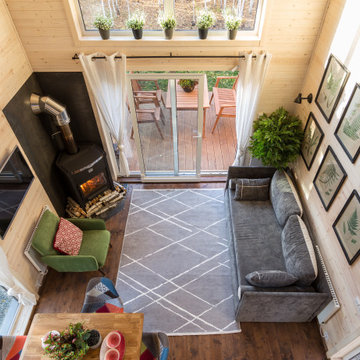Budget Living Space with a Metal Fireplace Surround Ideas and Designs
Refine by:
Budget
Sort by:Popular Today
21 - 40 of 269 photos
Item 1 of 3
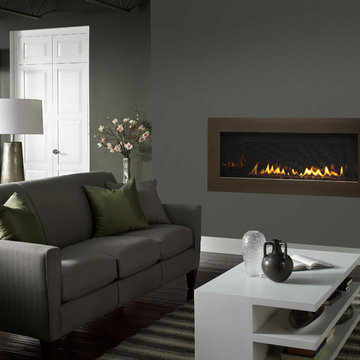
Starting at $2,378
The Rave brings unmatched style to any home or office. Contemporary design elements are highlighted by a long, mesmerizing ribbon flame rising through attractive modern media. Define any room or office with class; let the Rave provide the panache, and the great fireplace value you can only get from Heatilator.
42" or 32" viewing area
Best-value, linear and contemporary fireplace
Pick your media, pick your front and pick your finish

A visual artist and his fiancée’s house and studio were designed with various themes in mind, such as the physical context, client needs, security, and a limited budget.
Six options were analyzed during the schematic design stage to control the wind from the northeast, sunlight, light quality, cost, energy, and specific operating expenses. By using design performance tools and technologies such as Fluid Dynamics, Energy Consumption Analysis, Material Life Cycle Assessment, and Climate Analysis, sustainable strategies were identified. The building is self-sufficient and will provide the site with an aquifer recharge that does not currently exist.
The main masses are distributed around a courtyard, creating a moderately open construction towards the interior and closed to the outside. The courtyard contains a Huizache tree, surrounded by a water mirror that refreshes and forms a central part of the courtyard.
The house comprises three main volumes, each oriented at different angles to highlight different views for each area. The patio is the primary circulation stratagem, providing a refuge from the wind, a connection to the sky, and a night sky observatory. We aim to establish a deep relationship with the site by including the open space of the patio.
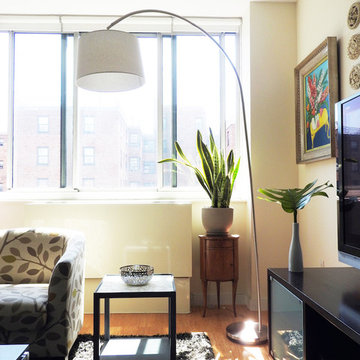
My client wanted to update their living room without changing their furniture. With just a few simple tweaks we were able to give their space a fresh new look!
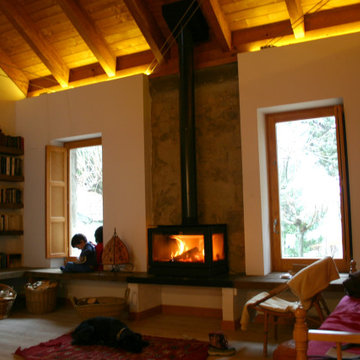
En el salón se ampliaron las ventanas y se instaló una chimenea de la marca Rocal, dejando sin revestir la zona de detrás para aprovechar la inercia térmica del muro de piedra para almacenar el calor por radiación que emite la chimenea.
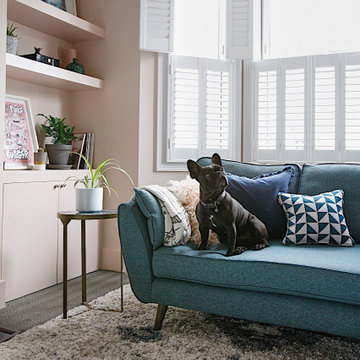
This living room is comfortable but also practical for this pet-friendly family home. The sisal rug is hard wearing while the rug is easy-to-clean with the mottled pattern ideal for hiding imperfections. The sofa has an easy-clean fabric coating but the covers are also removable for those inevitable emergency-clean situations.
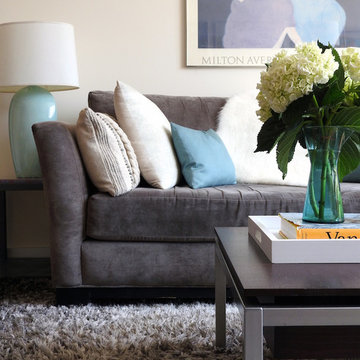
My client wanted to update their living room without changing their furniture. With just a few simple tweaks we were able to give their space a fresh new look!
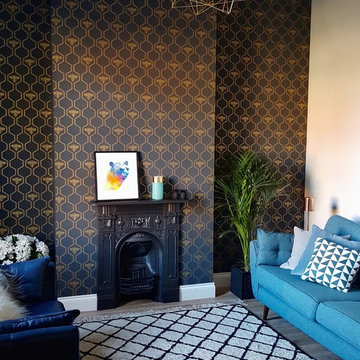
Redesign of living room space. Walls painted in Farrow & Ball Pavilion Grey. Feature wall in Barneby Gates Honeybees wallpaper in gold on charcoal from Dust.ie. DFS sofas with grey and blue velvet cushions.
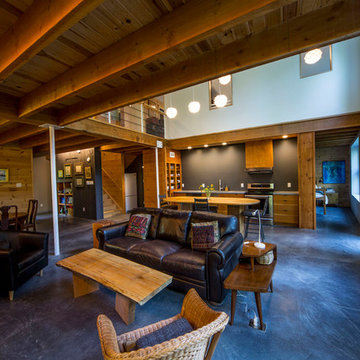
For this project, the goals were straight forward - a low energy, low maintenance home that would allow the "60 something couple” time and money to enjoy all their interests. Accessibility was also important since this is likely their last home. In the end the style is minimalist, but the raw, natural materials add texture that give the home a warm, inviting feeling.
The home has R-67.5 walls, R-90 in the attic, is extremely air tight (0.4 ACH) and is oriented to work with the sun throughout the year. As a result, operating costs of the home are minimal. The HVAC systems were chosen to work efficiently, but not to be complicated. They were designed to perform to the highest standards, but be simple enough for the owners to understand and manage.
The owners spend a lot of time camping and traveling and wanted the home to capture the same feeling of freedom that the outdoors offers. The spaces are practical, easy to keep clean and designed to create a free flowing space that opens up to nature beyond the large triple glazed Passive House windows. Built-in cubbies and shelving help keep everything organized and there is no wasted space in the house - Enough space for yoga, visiting family, relaxing, sculling boats and two home offices.
The most frequent comment of visitors is how relaxed they feel. This is a result of the unique connection to nature, the abundance of natural materials, great air quality, and the play of light throughout the house.
The exterior of the house is simple, but a striking reflection of the local farming environment. The materials are low maintenance, as is the landscaping. The siting of the home combined with the natural landscaping gives privacy and encourages the residents to feel close to local flora and fauna.
Photo Credit: Leon T. Switzer/Front Page Media Group
Budget Living Space with a Metal Fireplace Surround Ideas and Designs
2




