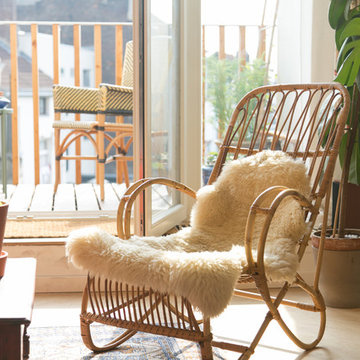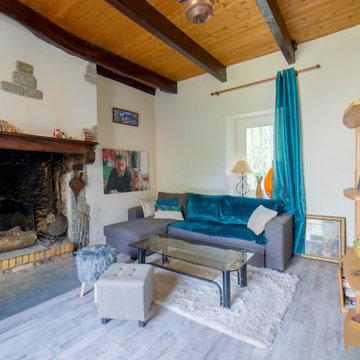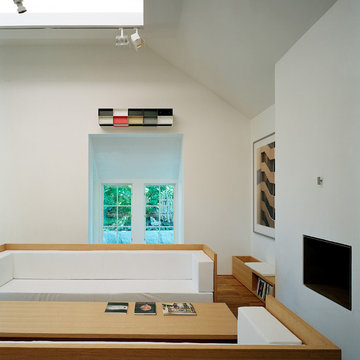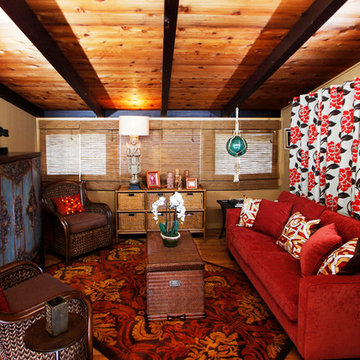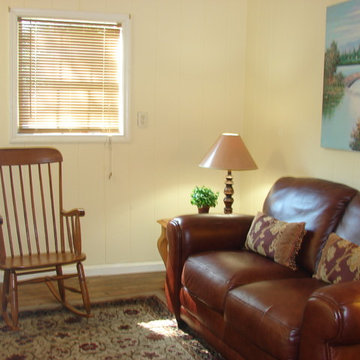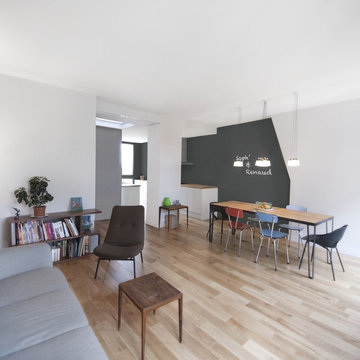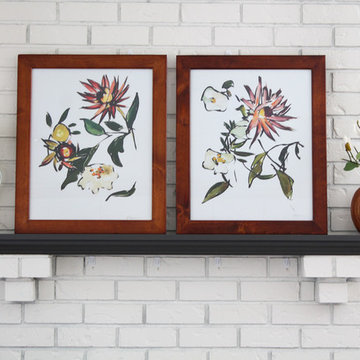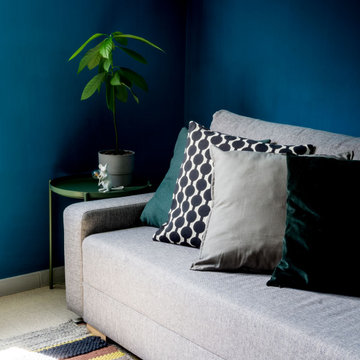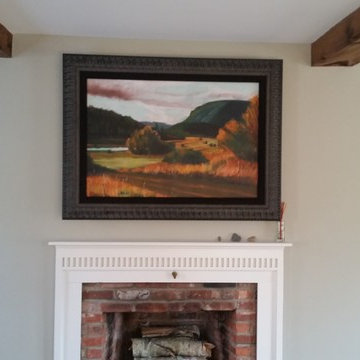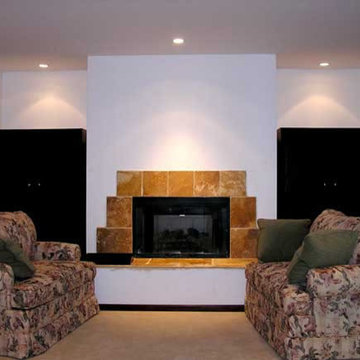Budget Living Space with a Concealed TV Ideas and Designs
Refine by:
Budget
Sort by:Popular Today
161 - 180 of 248 photos
Item 1 of 3
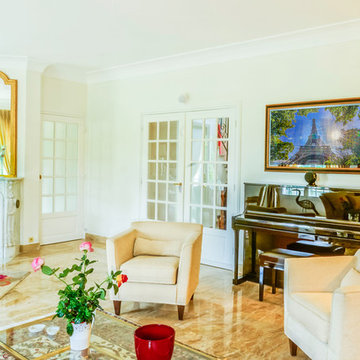
Miroir TV et Cadre TV Rinascimento Noir & Or pour dissimuler un écran Samsung de 48" et magnifier le charme classique de ce salon.
Par So Concept
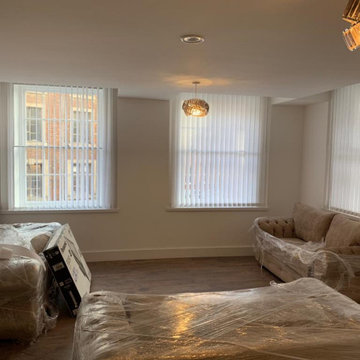
This project has been done to a good standard for serviced accommodation. used neutral tones to make it attractive for this market. The quality of materials chosen will keep this maintenance-free for a good few years. The flow of the apartments works well and we managed to get the best layout for maximum capacity
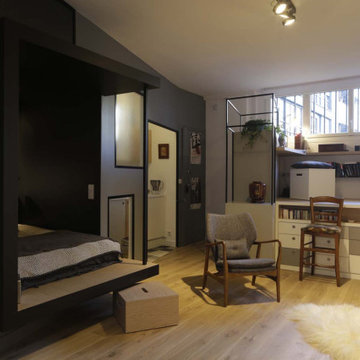
Cette estrade nous a permis d'avoir accès à la vue sur le jardin jusqu'alors inaccessible. C'est aussi l'occasion de créer un petit bureau et beaucoup de rangements en partie basse. Le fond de l'estrade, derrière les tiroirs, est exploité grâce a des trappes dont les fonds sont réglables en profondeur.
Nous apercevons la chambre réduite à sa plus simple expression sur la partie gauche de l'image. Complétement ouvert sur la pièce à vivre.
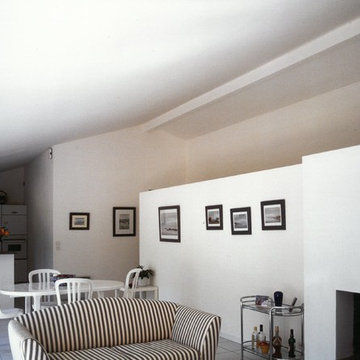
La cuisine américaine s'ouvre sur l'espace de vie accolé sur toute la longueur à un placard de distribution des chambres, de faible hauteur, où s'intègre une cheminée. L'espace se vie se voit agrandi par l'espace au-dessus de ce placard de distribution.
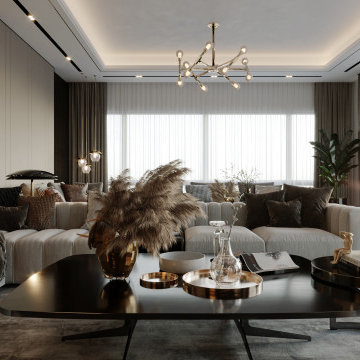
In this luxurious living area, the focal point is a sleek and sophisticated black marble TV unit, exuding opulence and modern elegance. Positioned in front of it is an exclusive beige-colored sofa, adorned with accent pillows, providing a perfect blend of comfort and style. A striking black table with golden accents complements the ensemble, adding a touch of luxury and contrast.
The ambiance is further elevated by the presence of white sheer curtains, gently filtering natural light into the space and creating an airy, ethereal atmosphere. Against the backdrop of beige wall paneling, a captivating painting hangs, adding a pop of color and visual interest.
Rich dark wenge-colored teak wood furniture pieces enhance the sense of luxury and warmth, seamlessly blending with the overall aesthetic. A peg table with a metal golden and black base serves as a chic and functional addition, harmonizing with the color scheme and adding a hint of glamour.
Throughout the living area, a captivating color palette of cappuccino beige, black, and brown creates a sense of sophistication and cohesion, tying together the elements of the space in a harmonious composition. The result is a refined and inviting living area that exudes luxury and style, perfect for both relaxation and entertaining guests.
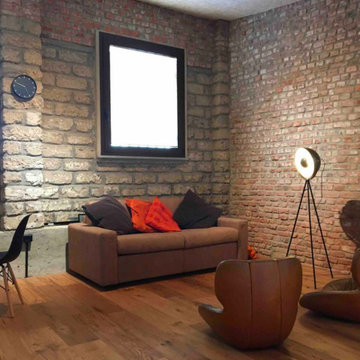
Zona Living caratterizzata dalla presenza sincera dei materiali di cui è fatta la struttura delle'edificio

When it comes to class, Yantram 3D Interior Rendering Studio provides the best 3d interior design services for your house. This is the planning for your Master Bedroom which is one of the excellent 3d interior design services in Indianapolis. The bedroom designed by a 3D Interior Designer at Yantram has a posh look and gives that chic vibe. It has a grand door to enter in and also a TV set which has ample space for a sofa set. Nothing can be more comfortable than this bedroom when it comes to downtime. The 3d interior design services by the 3D Interior Rendering studio make sure about customer convenience and creates a massive wardrobe, enough for the parents as well as for the kids. Space for the clothes on the walls of the wardrobe and middle space for the footwear. 3D Interior Rendering studio also thinks about the client's opulence and pictures a luxurious bathroom which has broad space and there's a bathtub in the corner, a toilet on the other side, and a plush platform for the sink that has a ritzy mirror on the wall. On the other side of the bed, there's the gallery which allows an exquisite look at nature and its surroundings.
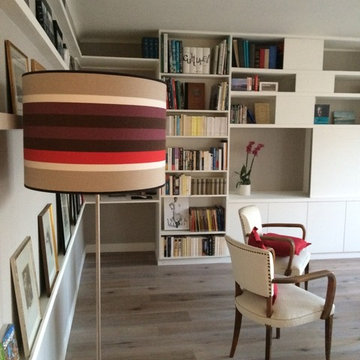
Dans un appartement presque neuf, il s'agissait d'aménager à moindre coût les espaces et notamment le salon ouvert sur la cuisine pour permettre une télévision cachée dans une bibliothèque déco.
Les meubles de cuisine repeints en noir et le plan de travail remplacé, la cuisine était comme neuve sans grands changements ni gros budget...
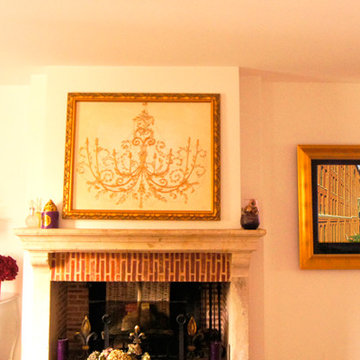
Ici, le Cadre TV Olimpia Or habille un téléviseur Samsung de 42". Ce Cadre TV classique s'intègre à la perfection dans cette composition néo-baroque.
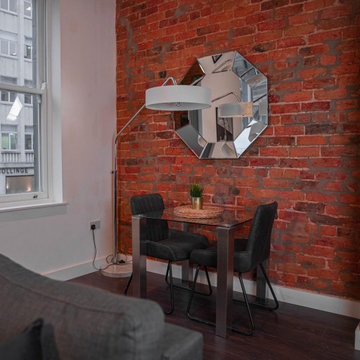
the living room is done to a modern style with also bringing out some of the characters of the building with some exposed brick and high ceilings. modern open plan kitchen and dining area makes this an in-demand place for young professionals wanting to live in the city center.
Budget Living Space with a Concealed TV Ideas and Designs
9




