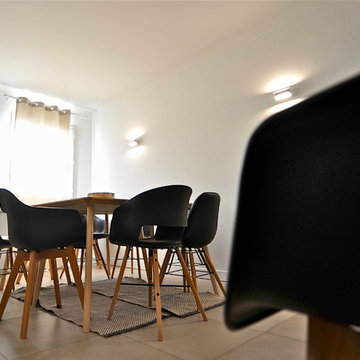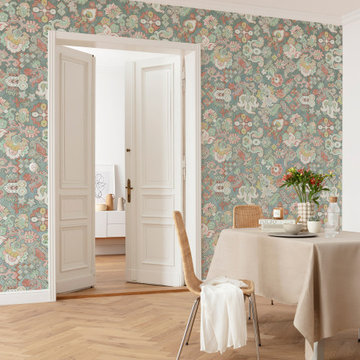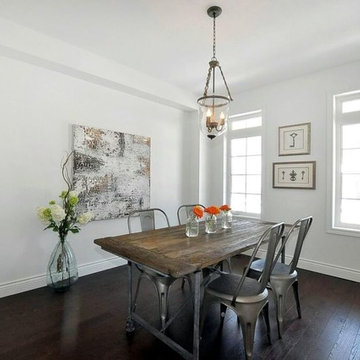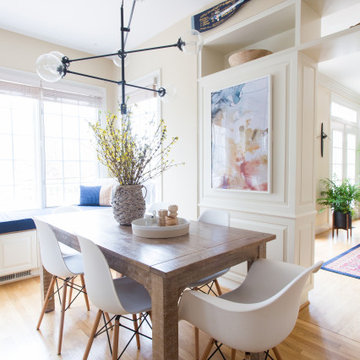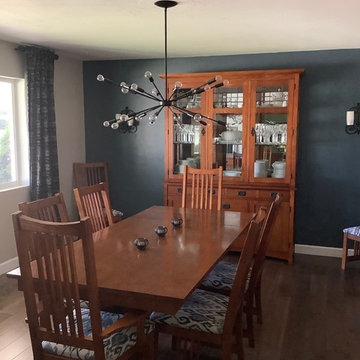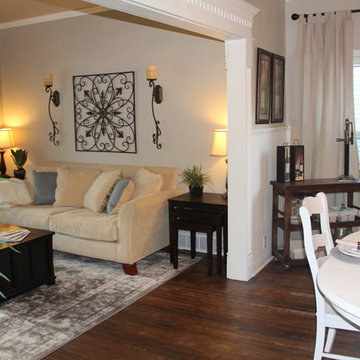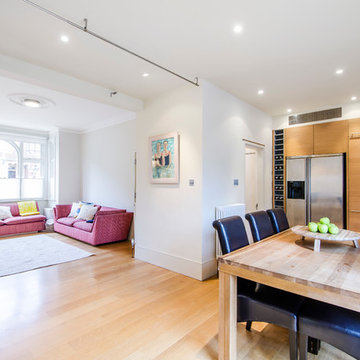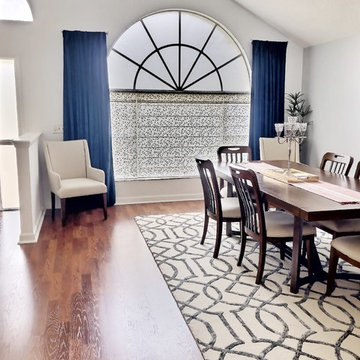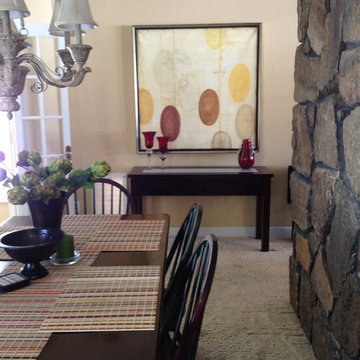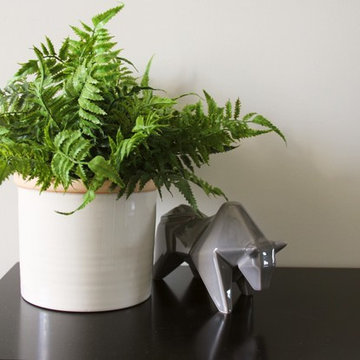Budget Large Dining Room Ideas and Designs
Refine by:
Budget
Sort by:Popular Today
141 - 160 of 671 photos
Item 1 of 3
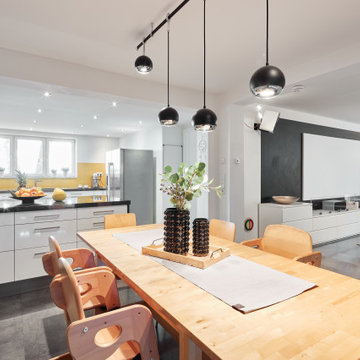
Diesem wunderbaren, noch bewohnten Haus, haben wir für den Verkauf den nötigen Feinschliff verliehen. Mit den passenden Farben und Accessoires ist es ein absoluter "Hingucker". Die (noch) Bewohner fühlen sich sehr wohl damit und der neue Käufer lässt nicht lange auf sich warten.
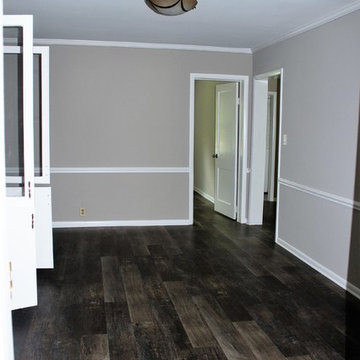
Karndean LVT. Browns and Grays combine for a rustic, weathered wood floor look, complementing the cool gray walls and riche browns of the original fireplace. Accented with bright white trim for a fresh, modern take on a rustic look.
Ashley Ausley, Southeastern Interiors

Esszimmer in ehemaliger Bauerkate modern renoviert mit sichtbaren Stahlträgern. Blick auf den alten Kamin
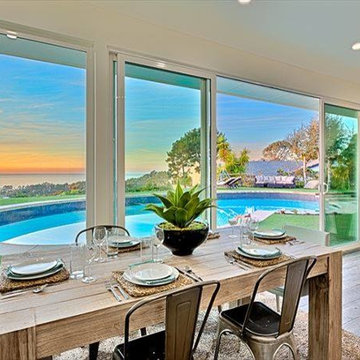
Our client purchased this lovely house for use as a vacation rental and wanted a hotel feel with a neutral, relaxing beach vibe. We worked with a tight budget to furnish and style this five bedroom home within a six week timeframe so they could get the property working as an income source right off the bat. It rented right away and we are thrilled our client loves the space.
Photo cred Shannon Bailey - Lil Bird Photography
Rent this home via SeaBreeze Vacation Rentals
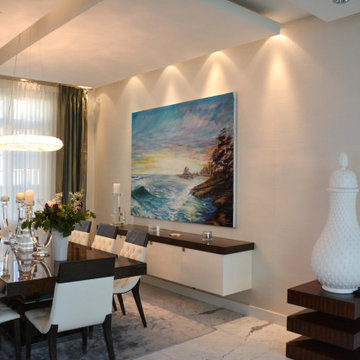
Commissioned coastal art for dining room of WestCoast contemporary home. 80"x60" colorful seascape.
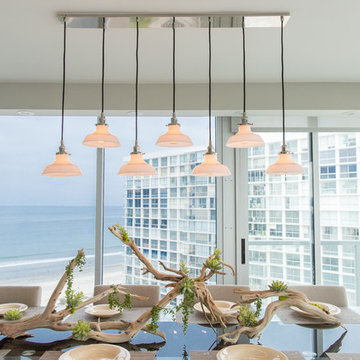
This Coronado Condo went from dated to updated by replacing the tile flooring with newly updated ash grey wood floors, glossy white kitchen cabinets, MSI ash gray quartz countertops, coordinating built-ins, 4x12" white glass subway tiles, under cabinet lighting and outlets, automated solar screen roller shades and stylish modern furnishings and light fixtures from Restoration Hardware.
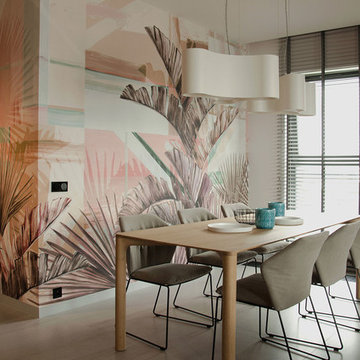
A unique living space design, where wooden material and white tones are preferred in accordance with the client's taste.
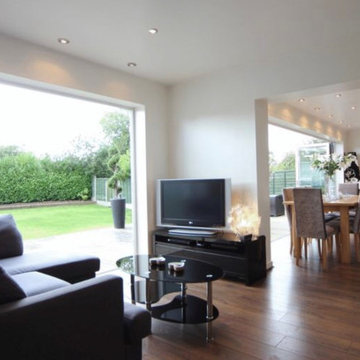
Our clients are a family of four living in a four bedroom substantially sized detached home. Although their property has adequate bedroom space for them and their two children, the layout of the downstairs living space was not functional and it obstructed their everyday life, making entertaining and family gatherings difficult.
Our brief was to maximise the potential of their property to develop much needed quality family space and turn their non functional house into their forever family home.
Concept
The couple aspired to increase the size of the their property to create a modern family home with four generously sized bedrooms and a larger downstairs open plan living space to enhance their family life.
The development of the design for the extension to the family living space intended to emulate the style and character of the adjacent 1970s housing, with particular features being given a contemporary modern twist.
Our Approach
The client’s home is located in a quiet cul-de-sac on a suburban housing estate. Their home nestles into its well-established site, with ample space between the neighbouring properties and has considerable garden space to the rear, allowing the design to take full advantage of the land available.
The levels of the site were perfect for developing a generous amount of floor space as a new extension to the property, with little restrictions to the layout & size of the site.
The size and layout of the site presented the opportunity to substantially extend and reconfigure the family home to create a series of dynamic living spaces oriented towards the large, south-facing garden.
The new family living space provides:
Four generous bedrooms
Master bedroom with en-suite toilet and shower facilities.
Fourth/ guest bedroom with French doors opening onto a first floor balcony.
Large open plan kitchen and family accommodation
Large open plan dining and living area
Snug, cinema or play space
Open plan family space with bi-folding doors that open out onto decked garden space
Light and airy family space, exploiting the south facing rear aspect with the full width bi-fold doors and roof lights in the extended upstairs rooms.
The design of the newly extended family space complements the style & character of the surrounding residential properties with plain windows, doors and brickwork to emulate the general theme of the local area.
Careful design consideration has been given to the neighbouring properties throughout the scheme. The scale and proportions of the newly extended home corresponds well with the adjacent properties.
The new generous family living space to the rear of the property bears no visual impact on the streetscape, yet the design responds to the living patterns of the family providing them with the tailored forever home they dreamed of.
Find out what our clients' say here
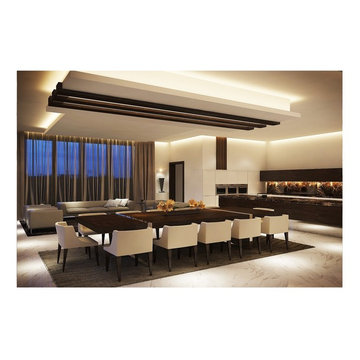
This is an open dining room, living room and kitchen in a modern style. It includes a medium sized seating area, alternative lighting, and open space to enjoy a home feel with family and friends. A premium rugs in the two rooms, eloquently integrates with kitchen table tops and livingroom's curtains.
Anam Waqar l Asayis Designs l Asayis Media l IK STUDIOS l TURKEY ISTANBUL CLIENTELE l © uk 2017
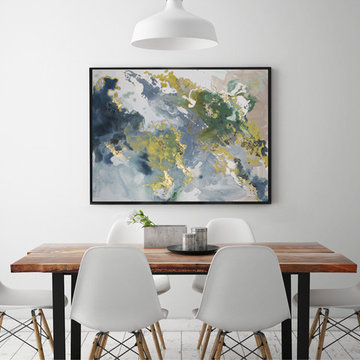
A stunning dining room with a striking, large-scale canvas print. The rich marbled textures and the gold leaf effect make this art piece an absolute winning feature.
Budget Large Dining Room Ideas and Designs
8
