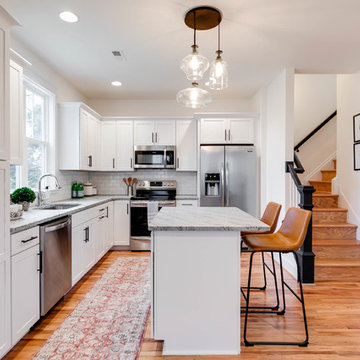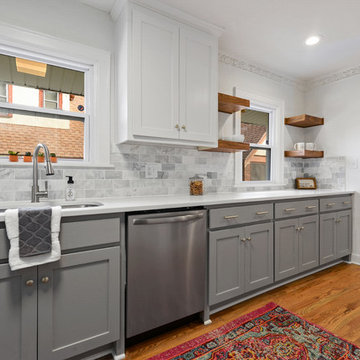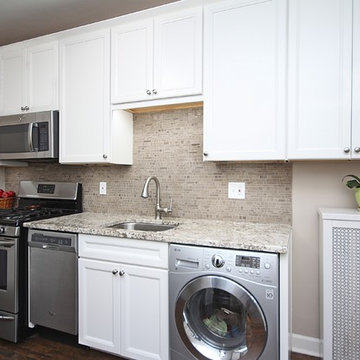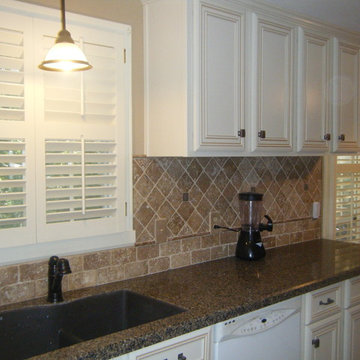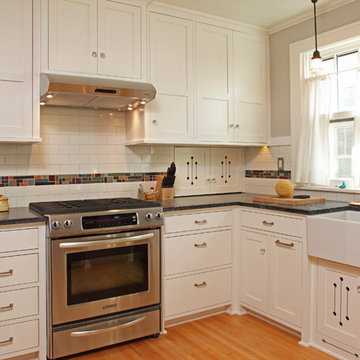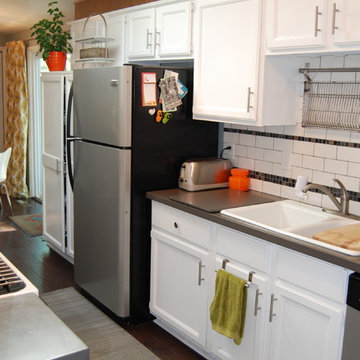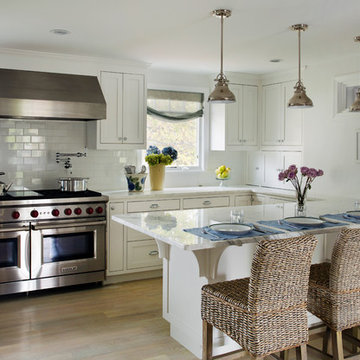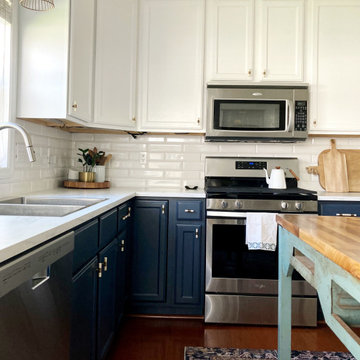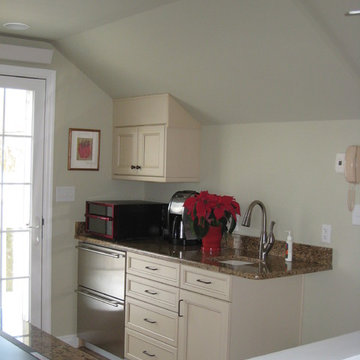Budget Kitchen with Recessed-panel Cabinets Ideas and Designs
Refine by:
Budget
Sort by:Popular Today
141 - 160 of 2,251 photos
Item 1 of 3
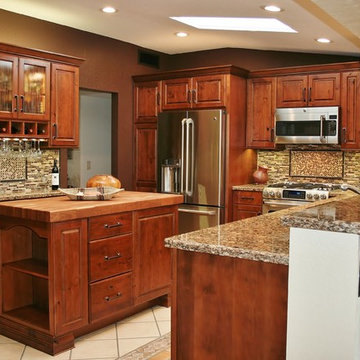
Turning small and ordinary into spacious and entertaining!! Designed by Ron Wheeler - Owner/Partner - Interior Innovations, llc
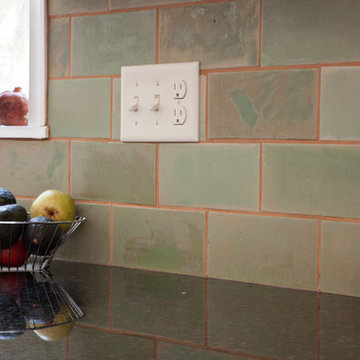
Because of the gorgeous variation of our Patina glaze, you can use just this one color and end up with a backsplash that is just as interesting as if you used 5 colors.
Using a classic subway tile shape, but not as conventional 4"x8" size, these homeowners used our Patina Subway Tile all over their kitchen. Next to the white cabinets and black countertops, the tile is definitely the star of the show.
4"x8" Subway Tile - 123R Patina
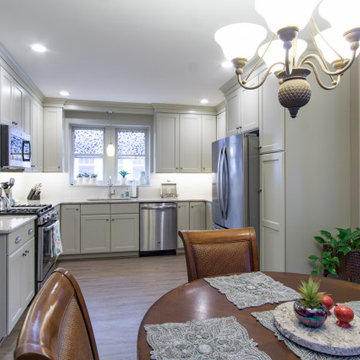
This U-shaped kitchen was completely renovated down to the studs. We also removed a wall that was closing in the kitchen and keeping the entire space dark - removing this wall allowed the entire kitchen to open up and flow into the dining area.
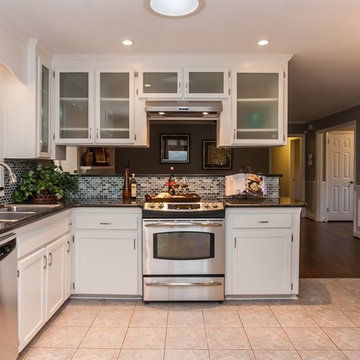
The owner wanted to save her cabinets, so we painted them white and replaced the panels with glass for the uppers.
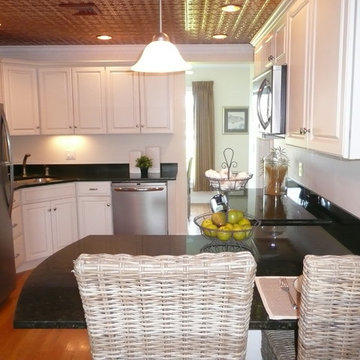
Staging and Photos by: Bets Konaxis, BK Classic Collections Home Stagers
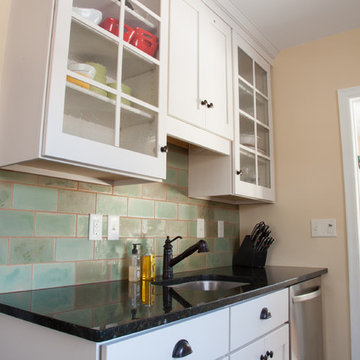
Because of the gorgeous variation of our Patina glaze, you can use just this one color and end up with a backsplash that is just as interesting as if you used 5 colors.
Using a classic subway tile shape, but not as conventional 4"x8" size, these homeowners used our Patina Subway Tile all over their kitchen. Next to the white cabinets and black countertops, the tile is definitely the star of the show.
4"x8" Subway Tile - 123R Patina
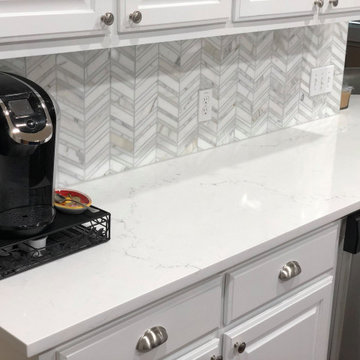
Kitchen and island featuring 3CM Misterio Vicostone Quartz, Blanco Precis Super Single Bowl and rack in Concrete Grey, Blanco Atura Stainless Steel Dual Spray Pull Down Faucet, and Chevron Calcutta backsplash!
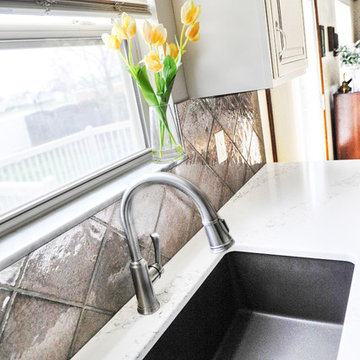
Originally an all oak kitchen, Thomas and Linda were looking for an updated look that would feel lighter, more functional and coordinate better with the rest of their home. This couple knew they wanted to reface their kitchen to save money and time, The Creative Kitchen Co. was able to keep the existing cabinet boxes and create a beautiful new look that suited their timeless style. Additionally, the CKCo team was able to create a more functional space by re-configuring a planning desk area within the kitchen and integrating a sheet pan cabinet to create added, more practical space. Best of all, because this was a reface, the entire project was completed within 5 days and well within their budget!
Sara OMalley
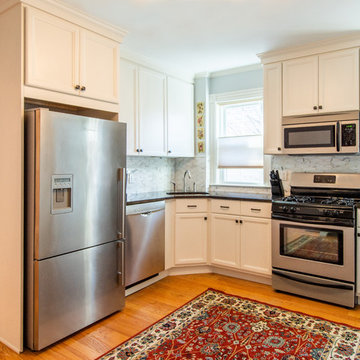
This stylish small kitchen features white recessed panel cabinetry with a black granite countertop, stainless appliances and a beautifully crafted tile backsplash in cool grey and white tones. The inside mount shades highlight the beautifully detailed window casings while the top down/bottom up style provide natural light without compromising privacy. Finally, a graceful traditional oriental rug grounds the space.
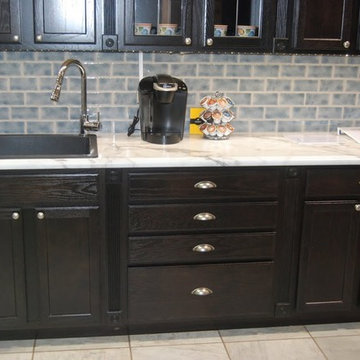
Formica 180FX in Calcatta Marble really sets off the Sarsparilla finish on the Aristokraft Oakland cabinets.
Design by Linda Monier

To keep this kitchen expansion within budget the existing cabinets and Ubatuba granite were kept, but moved to one side of the kitchen. This left the west wall available to create a 9' long custom hutch. Stock, unfinished cabinets from Menard's were used and painted with the appearance of a dark stain, which balances the dark granite on the opposite wall. The butcher block top is from IKEA. The crown and headboard are from Menard's and stained to match the cabinets on the opposite wall.
Moving the cabinets left a shortage in the base cabinets. This was filled by the Details custom designed furniture-style cabinet seen through the steel island. Pull out drawers with exposed wire and burlap bins and vertical cookie sheet slots are hardworking additions to the kitchen.
Walls are a light spring green and the wood flooring is painted in a slightly deeper deck paint. The budget did not allow for all new matching flooring so new unfinished hardwoods were added in the addition and the entire kitchen floor was painted. It's a great fit for this 1947 Cape Cod family home.
The island was custom built with flexibility in mind. It can be rolled anywhere in the room and also offers an overhang counter for seating.
Appliances are all new. The black works very well with the dark granite countertops.
The client retained their dining table but an L-shaped bench with storage was build to maximize seating during their frequent entertaining.
The home did not previously have access to the backyard from the back of the house. The expansion included a new back door that leads to a large deck. Just beyond the fridge on the left, a laundry area was added, relocating it from the unfinished basement.
Budget Kitchen with Recessed-panel Cabinets Ideas and Designs
8
