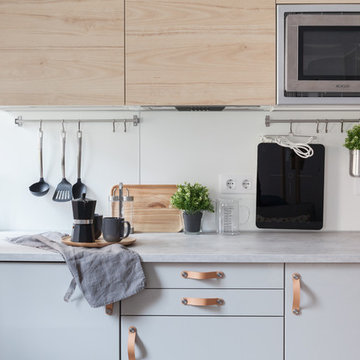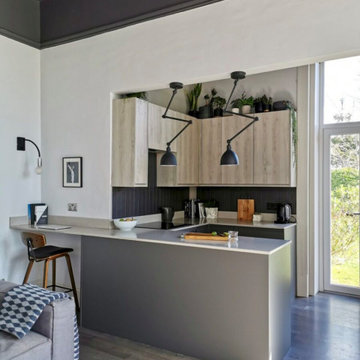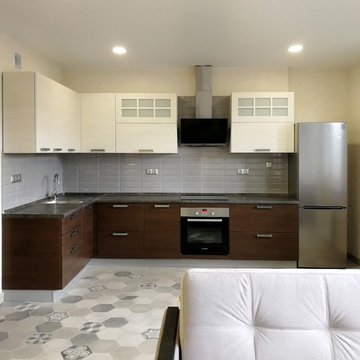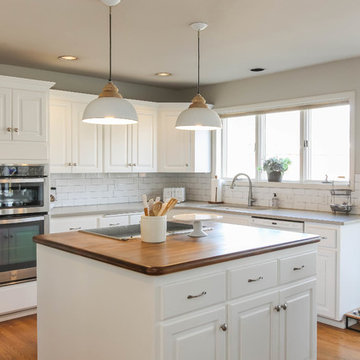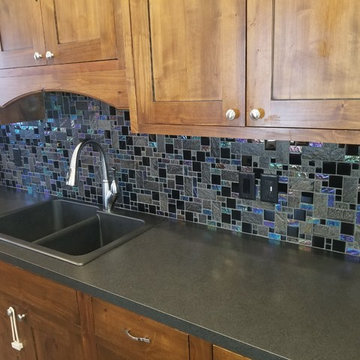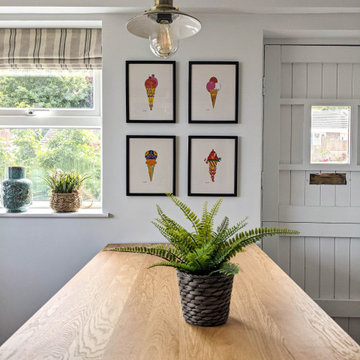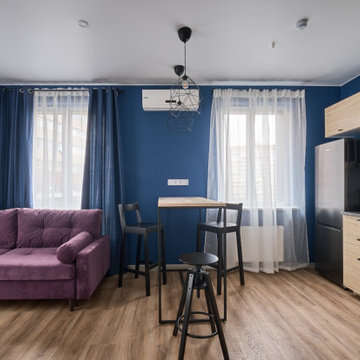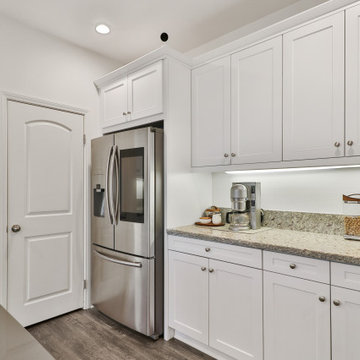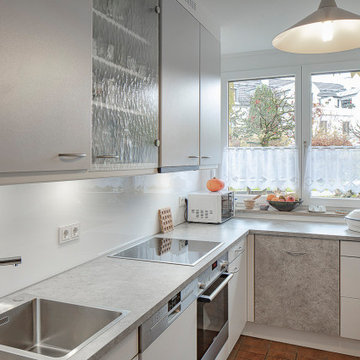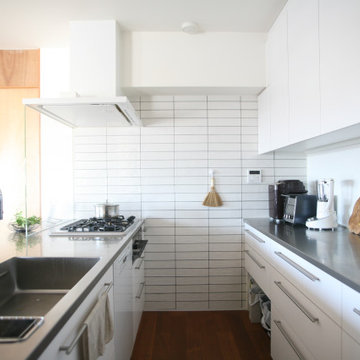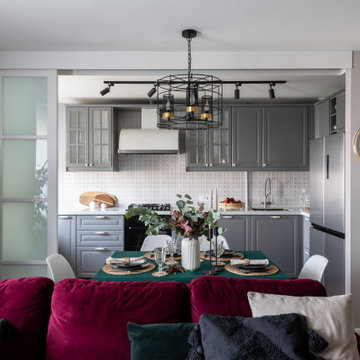Budget Kitchen with Grey Worktops Ideas and Designs
Refine by:
Budget
Sort by:Popular Today
201 - 220 of 1,748 photos
Item 1 of 3
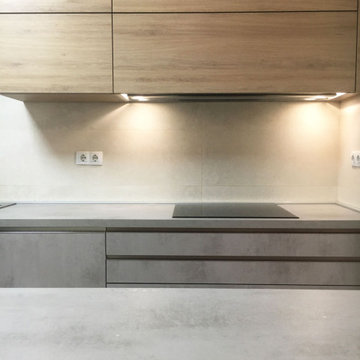
A veces las reformas van más allá de derribar el tabique que separa la cocina y el salón, a veces, es el suelo el hilo conductor, que en cierta manera unifica el espacio, le dota de un carácter particular e incluso es definidor de arquitectura como transmisor de sensaciones.
En esta ocasión se plantea la reforma integral de un piso en el centro de la ciudad para una persona que vive sola y con una vida social activa, por lo tanto conseguir un espacio diáfano tipo estudio se muestra como premisa de partida. Nos apoyamos en un suelo continuo de microcemento para lograr la sensación de continuidad y de apartamento industrial. Y lo reforzamos con un diseño de interiores de tonos neutros y cálidos para que el verde de la vegetación destaque.

The clients brief for this large 1930s house was to demolish several internal walls to covert a narrow ‘L’ shaped kitchen into a large open family space. Key client desires included a nook capable of seating the whole family and a functional ‘industrial’ style.
Through a series of computer model presentations, we moved away from a conversion of the existing space developing instead an extension. The resultant large space was separated into a functional kitchen zone and a large nook area housed within a frameless glass bay window.
High quality rich natural materials such as handmade brick and hardwoods were enhanced with hidden natural lighting from above to create a rich, textured and layered look. Inspiration for this brightly lit complex space was drawn from the idea of the ‘Manhattan Loft’.

“My desire was to create an IKEA kitchen that was functional, gorgeous to entertain in and felt like home,” he says. The project was part of a larger remodel of his home – which included the bathroom – and required a lot of dedication to complete. In fact, Seth spent a ton of time researching images on HOUZZ, Pinterest and Google photos, and remained very involved throughout the entire process, assembling over 200 cabinetry boxes! “Getting photos of my vision was paramount to explain to the IKEA team and the IKD team as well as my contractors to ensure the project would be completed to my vision,” he says. Specifically, Seth selected IKEA’s GRIMSLOV cabinetry in off white along with IKEA’s SEKTION cabinetry framework throughout the kitchen. To complement the existing Whirlpool refrigerator, he selected a Whirlpool gas stove, hood and dishwasher, and combined those with quartz countertops for warmth.
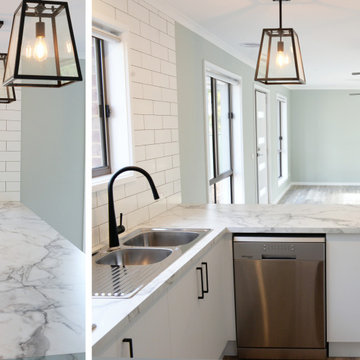
In the kitchen, sleek black and glass pendants are a central design feature that brings together the home’s sense of class.
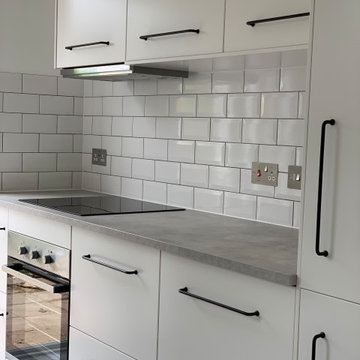
The small tired kitchen needed refreshing after a long term rental ready to get back on the market quickly. The space was very small, so knocking down a wall and using some external cupboard space to extend the kitchen made the whole space much lighter and brighter with a door directly to the garden
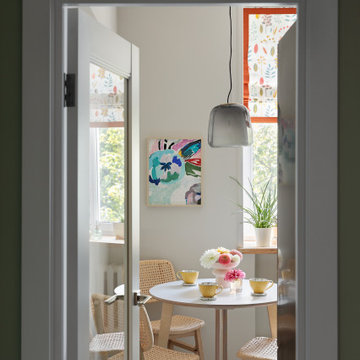
Кухня-столовая с зелеными фасадами и без верхних шкафов в зоне готовки, только отрытые полки, совмещена со столовой зоной.
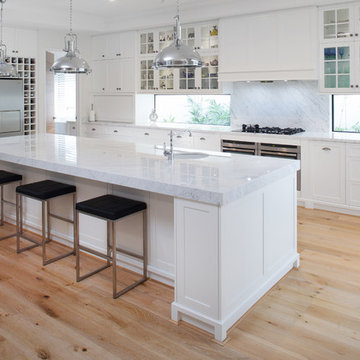
The beautiful marble featured in this kitchen is Statuarietto marble polished (High Range).
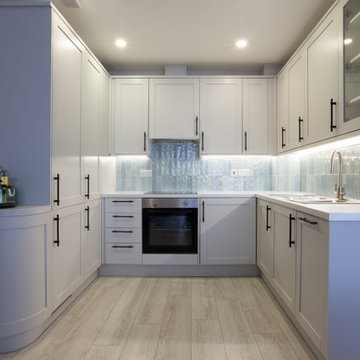
Fully refurbished two bedroom, two bathroom apartment.
Removed walls and redesigned new kitchen. All apartment was refitted with new floors, new window treatments, repainted, restyled.
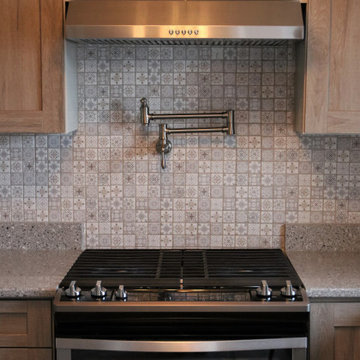
A Real Splash made with Encaustic Mosaic Tiles
Decorative Encaustic wall tile is perfectly selected for a full wall splash in this kitchen remodel. Creating a country chic design! Anya Blanco porcelain tiles is a sophisticated patchwork look that adds charm and warmth to any design. In addition, this mosaic porcelain tiles have a tone-on-tone quality. Warm grey’s, white’s and soft muted black’s elegantly surround the stove and follow through the perimeter of the cabinets and quartz countertops. In addition, Satin Stainless Steele slide in range, hood, and Pot filler perfectly accent the mosaic tiles.
Encaustic Mosaic Tile backsplash complete in Client Project Kitchen Update ~ Thank you for sharing!
Kitchen Planning & Renovations
When planning a kitchen renovation, start with a kitchen designer to assist in organizing, planning. Designers assist in choosing the right cabinets, countertops, kitchen backsplash, tile, flooring and so much more. Moreover, we have streamlined kitchen planning and design by consolidating the design process with material selection all in one place. Our designer will work with you to develop a kitchen design. Whether choosing a country charm chic encaustic wall tile or one of our many other mosaics.
Other Design Applications
Look at another design application using this mosaic in a client bathroom remodel. In which the Encaustic Tiles are stunning against this subway tile shower/bathtub surround.
Budget Kitchen with Grey Worktops Ideas and Designs
11
