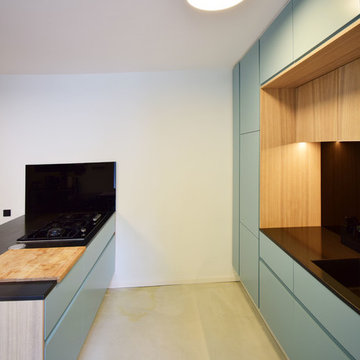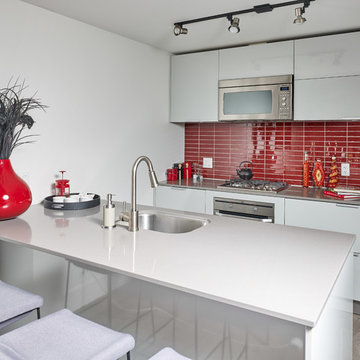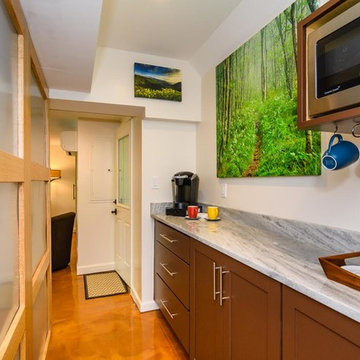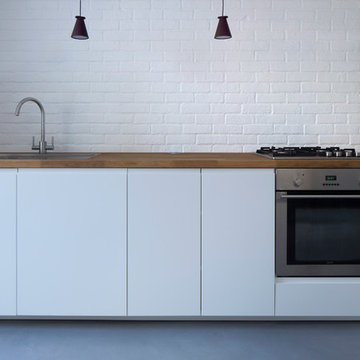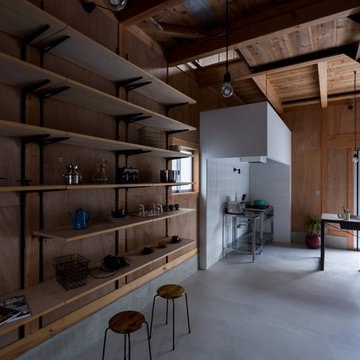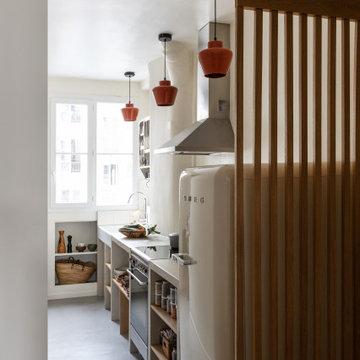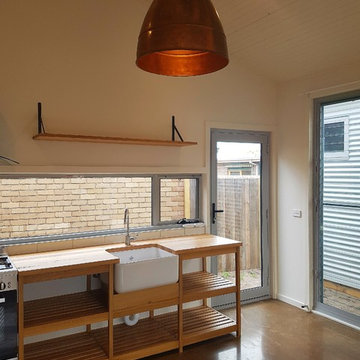Budget Kitchen with Concrete Flooring Ideas and Designs
Refine by:
Budget
Sort by:Popular Today
121 - 140 of 455 photos
Item 1 of 3
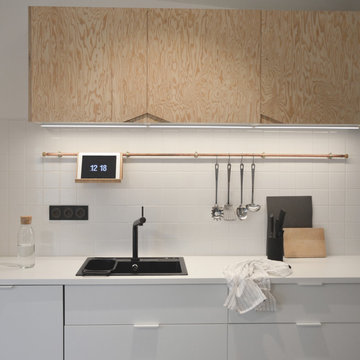
L'espace cuisine de la chambre d'hôte a un design épuré qui envoie cette image de confort, assez cocooning
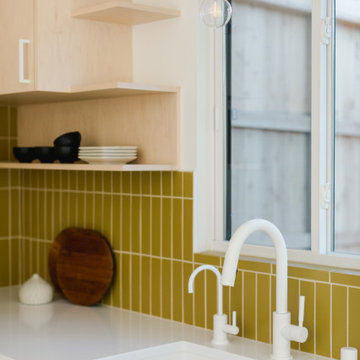
Fireclay's handmade tiles are perfect for visually maximizing smaller spaces. For these condo dwellers, mustard yellow kitchen tiles along the backsplash infuse the space with warmth and charm.
Tile Shown: 2x8 Tile in Mustard Seed
DESIGN
Taylor + Taylor Co
PHOTOS
Tiffany J. Photography
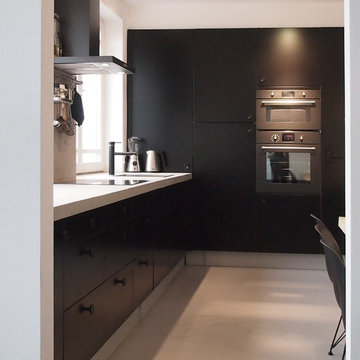
Within a small budget we created a beautiful kitchen by using Ikea cabinets and appliances, but adding personal choices. The new layout uses every inch of space.
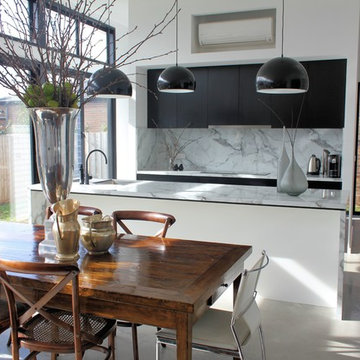
A beautifully designed and style kitchen and space demonstrating the effective Laminate for a cost effect alternative to stone
Photo: CoBo PHoTo
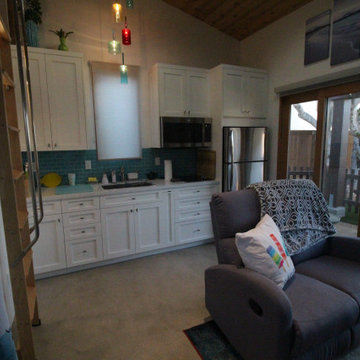
Kitchen of Accessory Dwelling Unit (ADU) from the entry door with the loft stairs on the left.
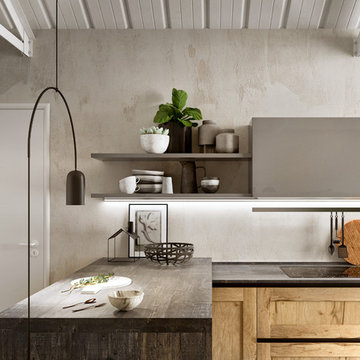
Gicinque Cucine Australia exclusively provide design, delivery and install of custom Italian-made kitchens. Our vast range of designs provide solutions for all tastes, colour schemes and spaces
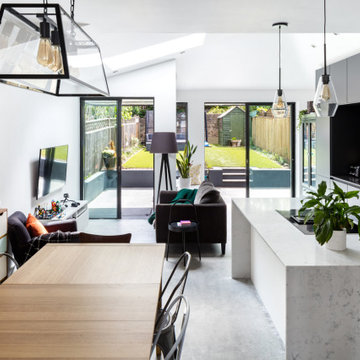
Our clients wanted to create more space and re-configure the rooms they already had in this terraced house in London SW2. The property was just not big enough to accommodate their busy family life or for entertaining family and friends. They wanted a usable back garden too.
One of the main ambitions was to create enough space downstairs for an additional family room combined with a large kitchen dining area. It was essential to be able to divide the different activity spaces too.
The final part of the brief was to create something different. The design had to be more than the usual “box stuck on the back of a 1930s house.”
Our solution was to look at several ambitious designs to deliver under permitted development. This approach would reduce the cost and timescale of the project significantly. However, as a back-up, we also applied to Lambeth Council for full planning permission for the same design, but with different materials such as a roof clad with zinc.
Internally we extended to the rear of the property to create the large family-friendly kitchen, dining and living space our client wanted. The original front room has been divided off with steel framed doors that are double glazed to help with soundproofing. We used a hedgehog glazing system, which is very effective.
The extension has a stepped plan, which helps to create internal zoning and to separate the different rooms’ functions. There is a non-symmetrical pitched roof, which is open internally up to the roof planes to maximise the feeling of space.
The roof of the extension is clad in zinc with a concealed gutter and an overhang to provide shelter. Black bricks and dark grey mortar give the impression of one material, which ties into the colour of the glazing frames and roof. This palate brings all the elements of the design together, which complements a polished concrete internal floor and a stylish contemporary kitchen by Piqu.
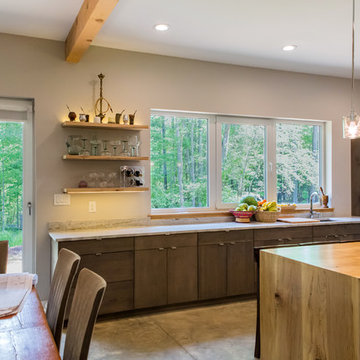
The kitchen "party counter" is shown with its own sink and plenty of counter space to accommodate the Owners' music sessions and family get togethers. There is a smoothie station on the right end of the party counter and open shelving for goblets on the left. Photo by Iman Woods
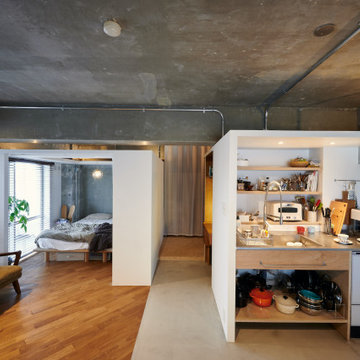
リビングとダイニング、キッチン、ベッドルームがゆるくつながっています。個室を家具の様につくり、ベッドルームの天井高さを抑えることでリビングの感覚的な解放感を持たせることを図りました。
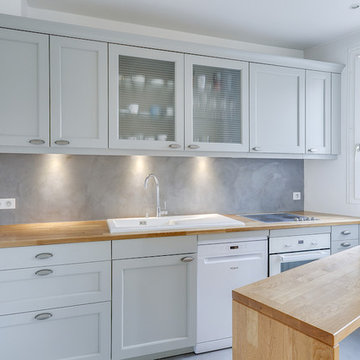
Création d'une cuisine américaine ouverte vers la salle à manger.
Bar / Passe manger en chêne
Mobilier en bois gris.
Sol et crédence en béton ciré gris.
Plan de travail en chêne.
Intégration de l'électroménager existant dans l'appartement.
PHOTO: Orbea Iruné

La madera de la cocina nos tiene enamoradas, conseguir superficies tan cálidas en un espacio normalmente tan frio nos encantó! Una buena disposición de sus elementos consigue disimular que se trata de la cocina dentro del salón-comedor.
De nuevo, buscábamos contrastes y elegimos el microcemento como base de esta cálida cocina. Paredes grises nos hacen destacar el mobiliario, y suelo negro contrasta con el parquet de roble natural de lamas paralelas del resto de la vivienda.
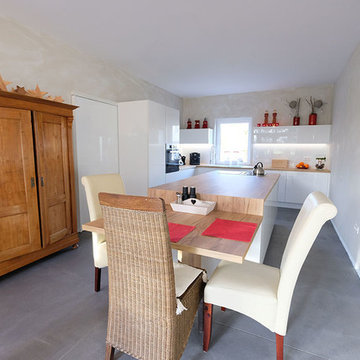
Ausführung: Fronten in weiß/matt, Inselelement mit versenkbarem Kochfeldabzug;
Arbeitsplatte: Eiche, HPL
E-Geräte: Miele
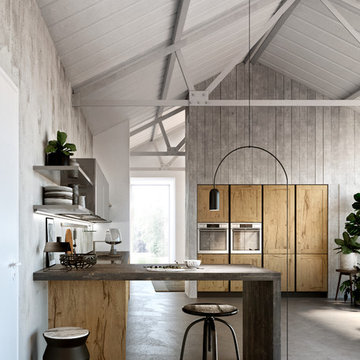
Gicinque Cucine Australia exclusively provide design, delivery and install of custom Italian-made kitchens. Our vast range of designs provide solutions for all tastes, colour schemes and spaces
Budget Kitchen with Concrete Flooring Ideas and Designs
7
