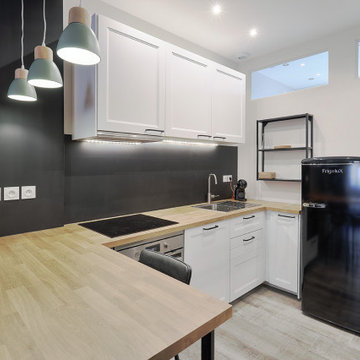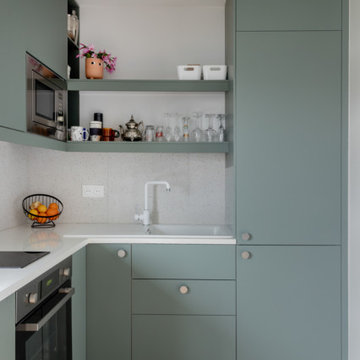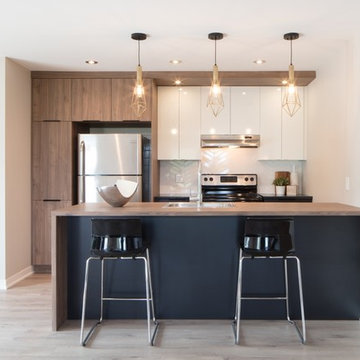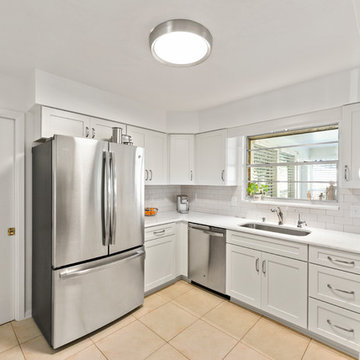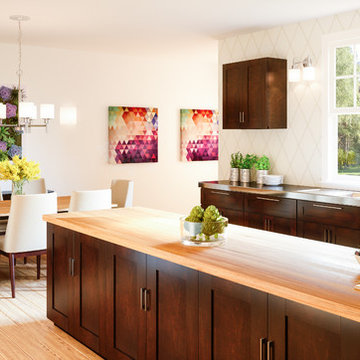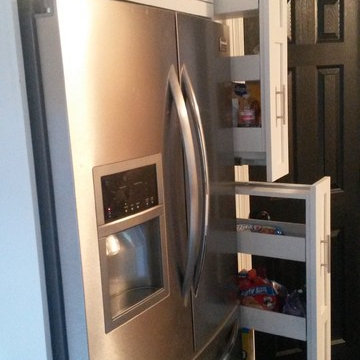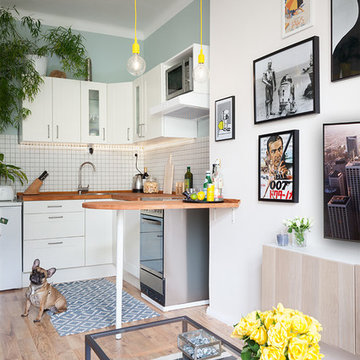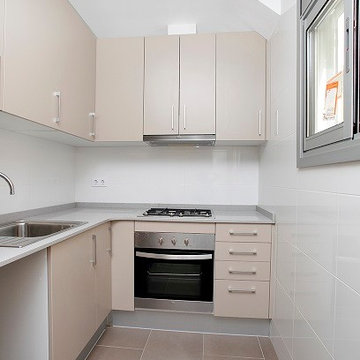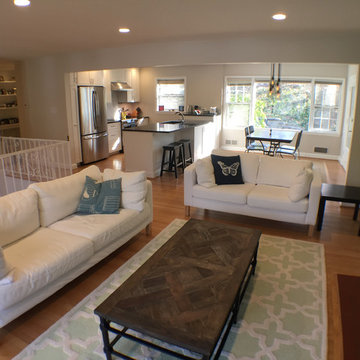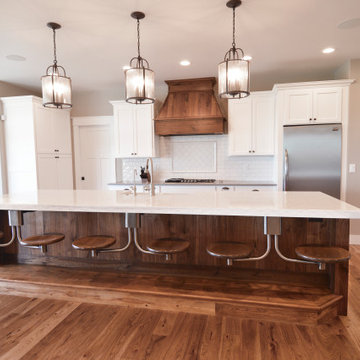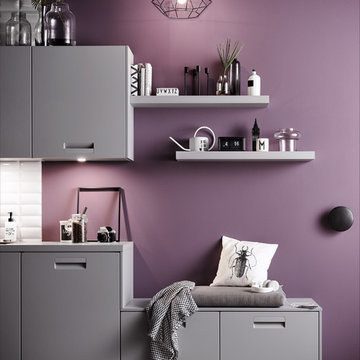Budget Kitchen with a Single-bowl Sink Ideas and Designs
Refine by:
Budget
Sort by:Popular Today
101 - 120 of 2,456 photos
Item 1 of 3

La madera de la cocina nos tiene enamoradas, conseguir superficies tan cálidas en un espacio normalmente tan frio nos encantó! Una buena disposición de sus elementos consigue disimular que se trata de la cocina dentro del salón-comedor.
De nuevo, buscábamos contrastes y elegimos el microcemento como base de esta cálida cocina. Paredes grises nos hacen destacar el mobiliario, y suelo negro contrasta con el parquet de roble natural de lamas paralelas del resto de la vivienda.
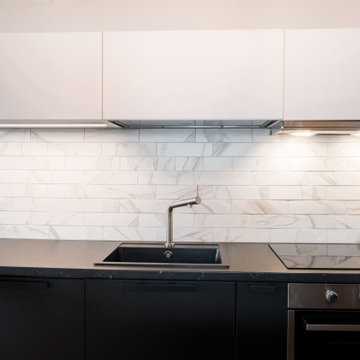
Progettazione in pianta, realizzazione 3D, assistenza all'acquisto e supervisione in fase di montaggio e posa piastrelle. Una cucina per un piccolo spazio ma completa di tutto. Come richiesto dal cliente la cucina è nera. Ho utilizzato un rivestimento a parete e dei pensili bianchi per alleggerire l'impatto e favorire la luminosità. La scelta del lavabo nero, del piano cottura a induzione e di un frigo da banco incassato nei mobili base mi hanno permesso di ottenere un look minimal.
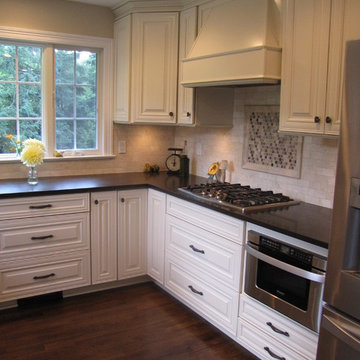
This kitchen was beautifully designed in Waypoint Living spaces Cabinetry. The 720F shaker style door is shown in a Maple Cream Glaze finish. The counter top is Caesarstone's Emperadoro finish

Dans cette cuisine élégante, la crédence en zellige bleu marine apporte une touche de profondeur et de sophistication. En parfaite harmonie, les meubles d'un blanc éclatant créent une ambiance lumineuse et aérée. Le plan de travail en chêne doré ajoute une note chaleureuse et naturelle, équilibrant parfaitement le duo de couleurs.
L'esthétique est complétée par des poignées en laiton, ajoutant une touche de raffinement à chaque détail. Au-delà de son allure moderne, cette cuisine a été conçue pour être fonctionnelle, offrant un espace où la beauté rencontre la praticité. Un équilibre parfait entre style et convivialité, cette cuisine est le lieu idéal pour préparer des repas avec plaisir et élégance.
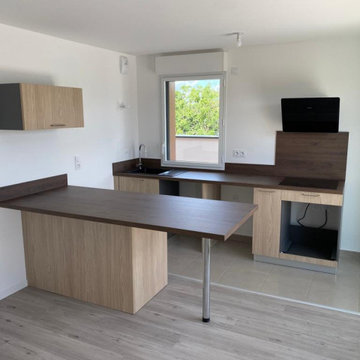
Nous retrouvons ici un appartement en VEFA fraichement livré qui ne demandait qu'a recevoir cette belle cuisine pour le future locataire.
Nous retrouvons des meuble à façade imitation bois accompagnée d'un plan de travail stratifié de chez Fidelem.
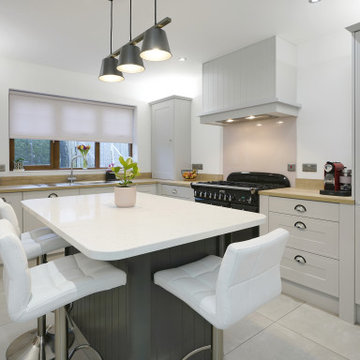
This neutral space has been elegantly designed using a monochrome palette featuring light grey, graphite and subtle soft pink touches.
This client opted for a simple cooker splashback.
Unfortunately their building contractor who was conducting the remedial works did not move one of the switches- however this is not an issue!
At DIY Splashbacks, glass splashbacks can be made in any shape, and shaped around switches and sockets.
This was simply templated by us, and manufactured to go around the switch.

Like many Berlin rental apartments, the kitchen was at first empty and not used to its potential. Characterised by a narrow and angled floor plan and lofty walls which dictate the layout options. The space’s northern orientation posed a challenge, causing it to lack natural light.
The aim was to create two distinct areas: the main area for cooking and a dinning area where the client can entertain a small group, eat and work.
Through a thoughtful approach, we addressed the unique attributes and size of the room, ensuring that every requirement of the occupant was taken into account.
The compact kitchen, spanning a mere 8 square meters, underwent a transformation that conquers spatial limitations and celebrate the individuality of Altbau apartments.
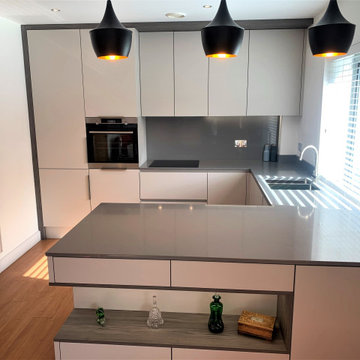
Clean lines and simplicity in furniture design can help create an illusion of greater space in a modest sized room, as demonstrated in this modern city apartment. The peninsular layout provides a continuous preparation surface and forms a separation between cooking and living areas whilst at the same time retaining an open-plan feel.
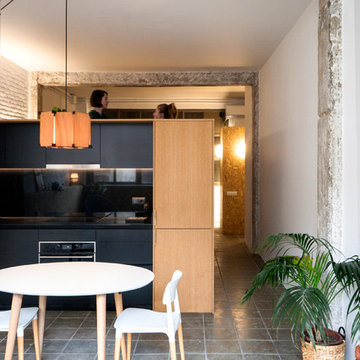
A partir de aquí la intervención se agrupó toda en un mismo gesto. Un gran cofre/mueble que contiene una habitación, la cocina, armarios y la zona de lavandería. La habitación se alza 80cm del suelo, consiguiendo vistas y privacidad al mismo tiempo. El resto se agrupa a su alrededor.
En la imagen se puede observar la zona de la cocina.
Budget Kitchen with a Single-bowl Sink Ideas and Designs
6
