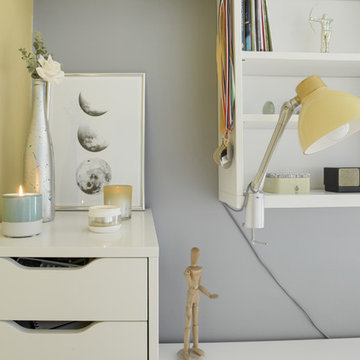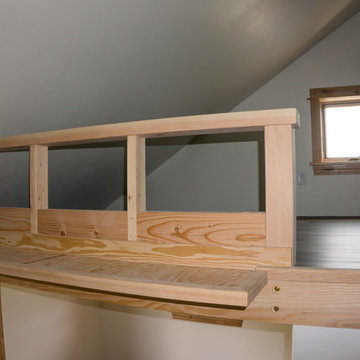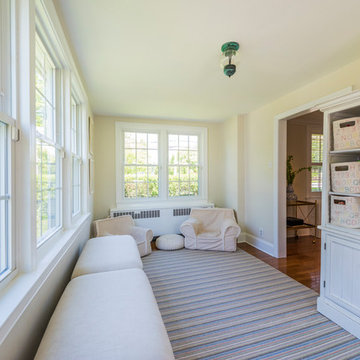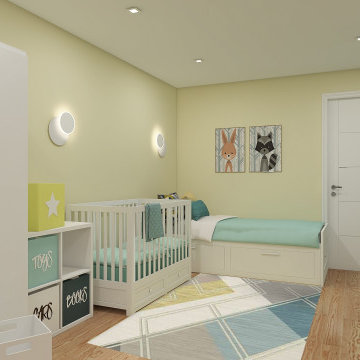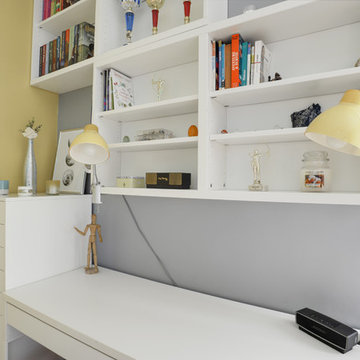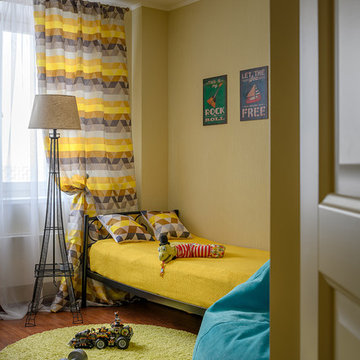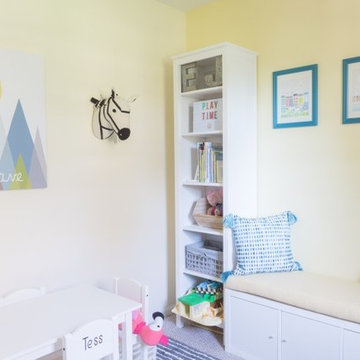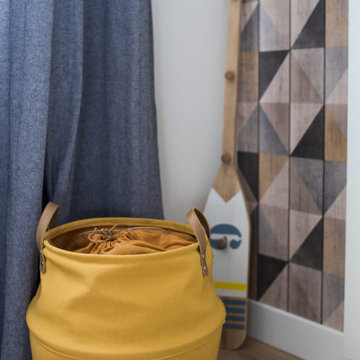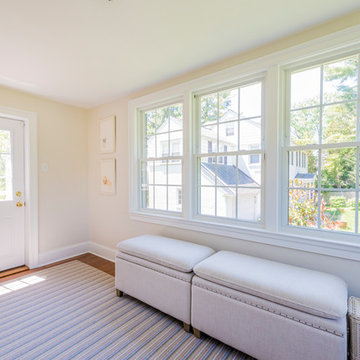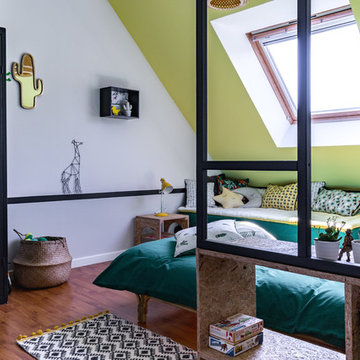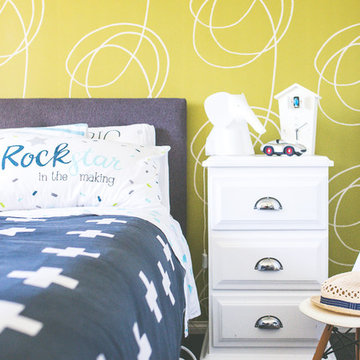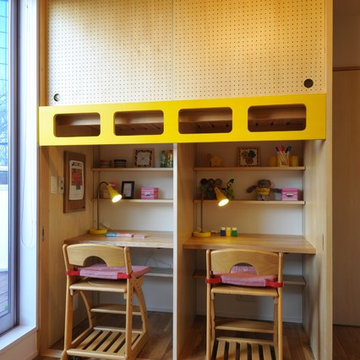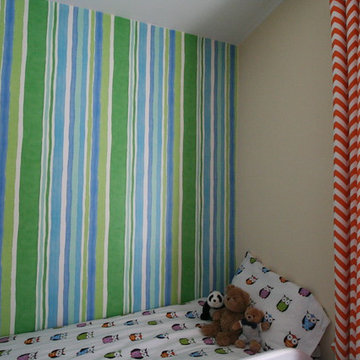Budget Kids' Bedroom with Yellow Walls Ideas and Designs
Refine by:
Budget
Sort by:Popular Today
21 - 40 of 88 photos
Item 1 of 3
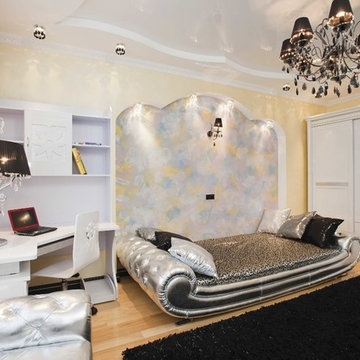
The interior consists of custom handmade products of natural wood, fretwork, stretched lacquered ceilings, OICOS decorative paints.
Study room is individually designed and built of ash-tree with use of natural fabrics. Apartment layout was changed: studio and bathroom were redesigned, two wardrobes added to bedroom, and sauna and moistureproof TV mounted on wall — to the bathroom.
Explication
1. Hallway – 20.63 м2
2. Guest bathroom – 4.82 м2
3. Study room – 17.11 м2
4. Living room – 36.27 м2
5. Dining room – 13.78 м2
6. Kitchen – 13.10 м2
7. Bathroom – 7.46 м2
8. Sauna – 2.71 м2
9. Bedroom – 24.51 м2
10. Nursery – 20.39 м2
11. Kitchen balcony – 6.67 м2
12. Bedroom balcony – 6.48 м2
Floor area – 160.78 м2
Balcony area – 13.15 м2
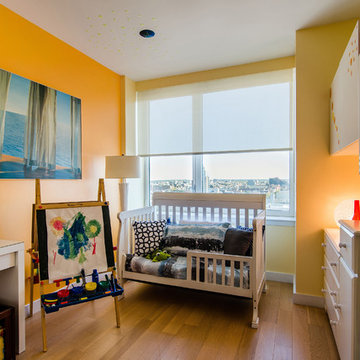
A warm primary color such as yellow inspires joy, excitement and playfulness... perfect to stage for a children's space! Leaving only a few selected toys to set the scene, but keeping it clean, organized and open for future home buyers to evaluate.
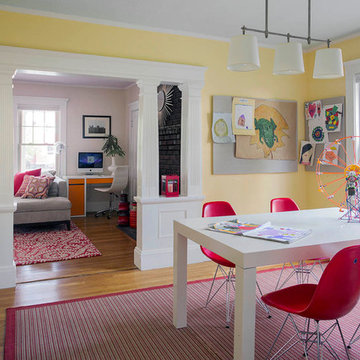
Heidi Pribell Interiors puts a fresh twist on classic design serving the major Boston metro area. By blending grandeur with bohemian flair, Heidi creates inviting interiors with an elegant and sophisticated appeal. Confident in mixing eras, style and color, she brings her expertise and love of antiques, art and objects to every project.
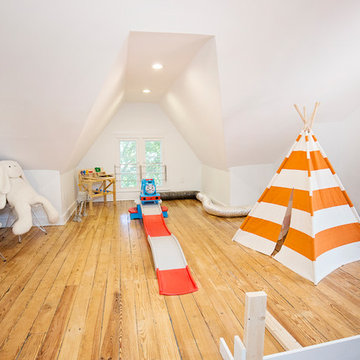
Unfinished third floor attic was finished, dry walled and painted, with added recessed lighting and upgraded HVAC.
Layers of old paint was sanded off floors and coated in satin poly.
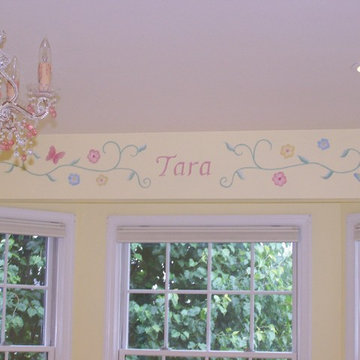
This elegant girl's bedroom was personalized with her name in NJ. Photo by Artworks by Marcine, LLC
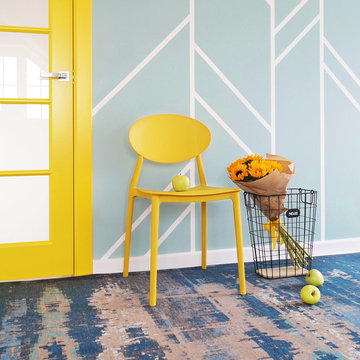
Цветы весны! Чтобы не было скучно. Одуванчиково-жёлтый стул Toby завеселит ваш дом солнечным настроением. Оригинальный дизайн, динамичный цвет. Эффектная форма, которая визуально не перегружает пространство. Освежите интерьер гостиной, спальни, кухни нестандартной деталью. Овальная спинка, просторное сиденье с небольшим изгибом для удобства, длинные устойчивые ножки. Украсьте его подушечкой контрастного цвета для мягкости или подружите с графичным столиком-корзинкой Sore in Mettalic.
Стул идеально подходит для сочной домашней обстановки, также его можно использовать на улице. Материал – полипропилен высокого качества. Экологичный, лёгкий, прочный, устойчивый к перепадам температур. Вы без труда удалите с его поверхности любые пятна влажной салфеткой. Стильный стул за кажущейся простотой которого скрываются изящные линии и эргономичные свойства.
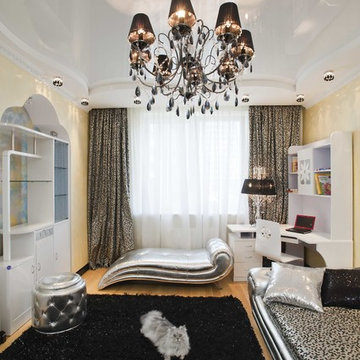
The interior consists of custom handmade products of natural wood, fretwork, stretched lacquered ceilings, OICOS decorative paints.
Study room is individually designed and built of ash-tree with use of natural fabrics. Apartment layout was changed: studio and bathroom were redesigned, two wardrobes added to bedroom, and sauna and moistureproof TV mounted on wall — to the bathroom.
Explication
1. Hallway – 20.63 м2
2. Guest bathroom – 4.82 м2
3. Study room – 17.11 м2
4. Living room – 36.27 м2
5. Dining room – 13.78 м2
6. Kitchen – 13.10 м2
7. Bathroom – 7.46 м2
8. Sauna – 2.71 м2
9. Bedroom – 24.51 м2
10. Nursery – 20.39 м2
11. Kitchen balcony – 6.67 м2
12. Bedroom balcony – 6.48 м2
Floor area – 160.78 м2
Balcony area – 13.15 м2
Budget Kids' Bedroom with Yellow Walls Ideas and Designs
2
