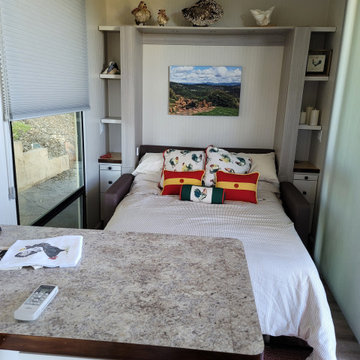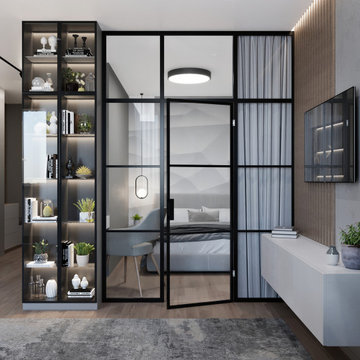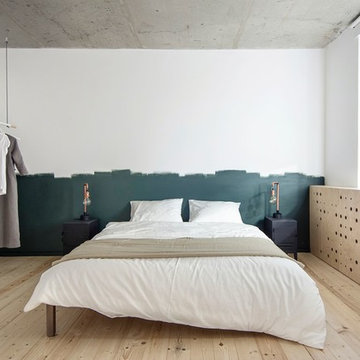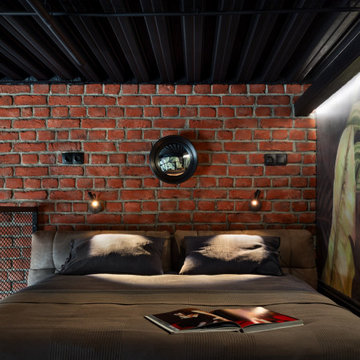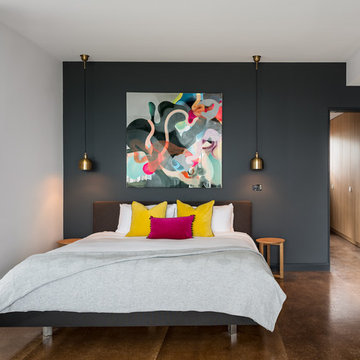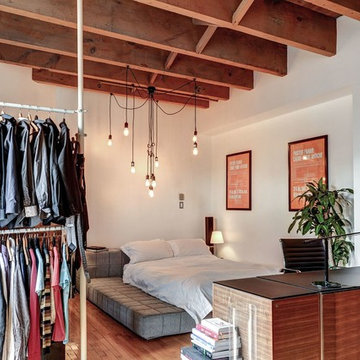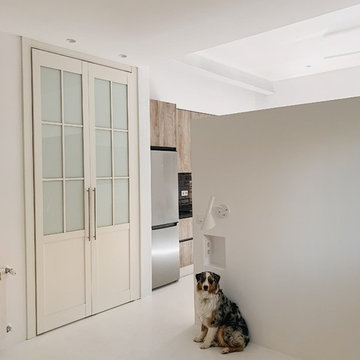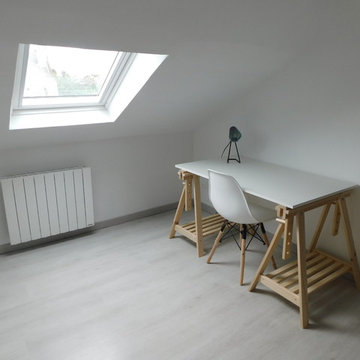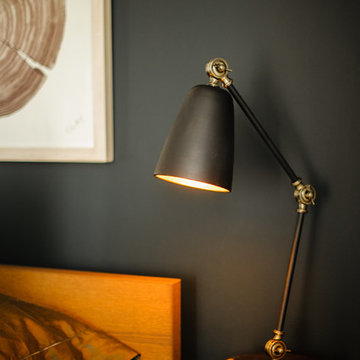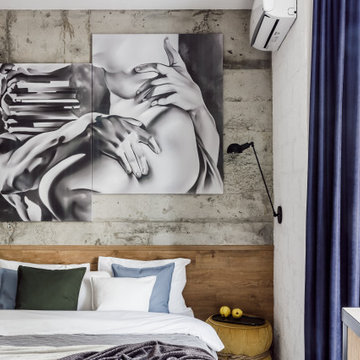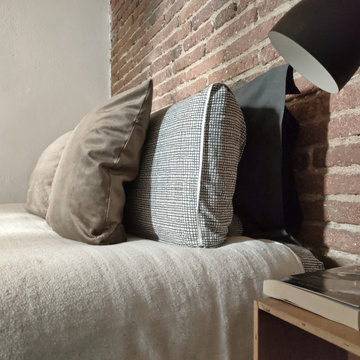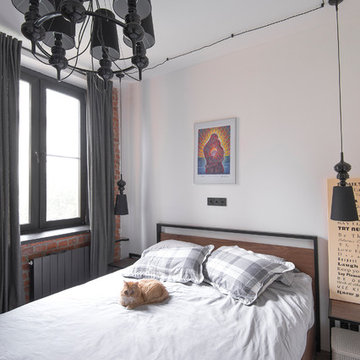Budget Industrial Bedroom Ideas and Designs
Refine by:
Budget
Sort by:Popular Today
21 - 40 of 390 photos
Item 1 of 3
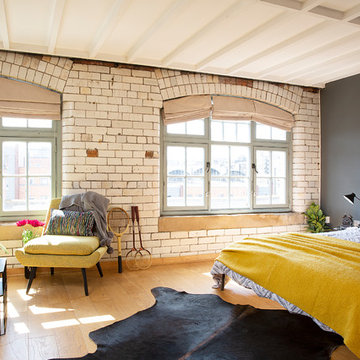
This master bedroom offers both sleeping, dressing and chill out space thanks to the creation of a lounge/ reading area under this beautiful arched industrial window surrounded by the original brickwork - bliss.
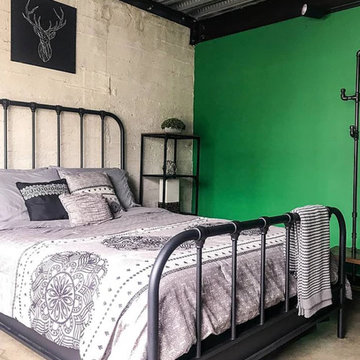
Comfortable, thoughtfully designed, hip bedroom. Creative & unique patterns with vintage, industrial style furniture pieces that fit in with the sleek modern loft style of the apartment.
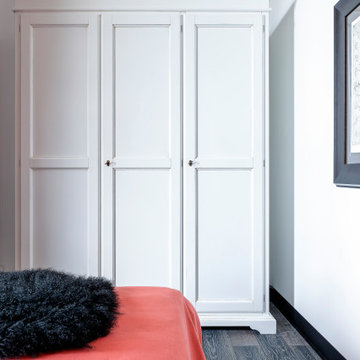
Настроение этой небольшой квартире (52 кв. м) задает история здания, в котором она расположена. Городская усадьба в центре Киева, на улице Пушкинской, была построена в 1898 году по проекту Андрея-Фердинанда Краусса — любимого зодчего столичной знати конца XIX — начала XX веков. Среди других его работ — неоготический «Замок Ричарда Львиное Сердце» на Андреевском спуске, Бессарабский квартал, дома на Рейтарской, Большой Васильковской и других улицах.
Владелица квартиры издает книги по архитектуре и урбанистике, интересуется дизайном. Подыскивая жилье, она в первую очередь обращала внимание на дома, ставшие важной частью архитектурной истории Киева. В подъезде здания на Пушкинской — широкая парадная лестница с элегантными перилами, а фасад служит ярким примером стиля Краусса. Среди основных пожеланий хозяйки квартиры дизайнеру Юрию Зименко — интерьер должен быть созвучен стилистике здания, в то же время оставаться современным, легкими функциональным. Важно было продумать планировку так, чтобы максимально сохранить и подчеркнуть основные достоинства квартиры, в том числе четырехметровые потолки. Это учли в инженерных решениях и отразили в декоре: тяжелые полотна бархатных штор от пола до потолка и круглое зеркало по центру стены в гостиной акцентируют на вертикали пространства.
Об истории здания напоминают также широкие массивные молдинги, повторяющие черты фасада, и лепнина на потолке в гостиной, которую удалось сохранить в оригинальном виде. Среди ретроэлементов, тактично инсталлированных в современный интерьер, — темная ажурная сетка на дверцах кухонных шкафчиков, узорчатая напольная плитка, алюминиевые бра и зеркало в резной раме в ванной. Центральным элементом гостиной стала редкая литография лимитированной серии одной из самых известных работ французского художника Жоржа Брака «Трубка, рюмка, игральная кисточка и газета» 1963 года.
В спокойной нейтральной гамме интерьера настроение создают яркие вспышки цвета — глубокого зеленого, электрического синего, голубого и кораллового. В изначальной планировке было сделано одно глобальное изменение: зону кухни со всеми коммуникациями перенесли в зону гостиной. В результате получилось функциональное жилое пространство с местом для сна и гостиной со столовой.
Но в итоге нам удалось встроить все коммуникации в зону над дверным проемом спальни». — комментирует Юрий Зименко.
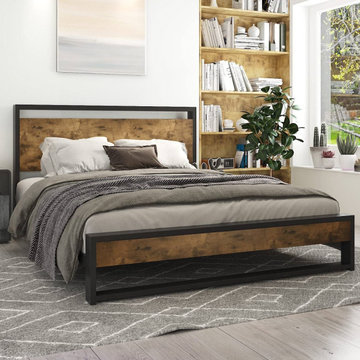
This Full Modern Farmhouse Platform Bed Frame with Wood Panel Headboard Footboard would be a great addition to your home. Black metal frame is with beautifully accented wood and is noise-free.
Full Modern Farmhouse Platform Bed Frame with Wood Panel Headboard Footboard
Dimension: Bed dimension: 79.1" x 54.3" x 37.1'' ; mattress size: 54” x 75”
Capacity: Maximum 800lbs. Strong Steel Frame Structure with Steel Slat support for mattress longevity.
Industrial Styling: Black metal frame is with a beautifully accented wood headboard and foot board, This metal bed is suitable for any bedroom.
NOISE-FREE: We provide the rubber strip pressed the slats to prevent noise. Plastic foot plugs added to the bottom of the bed feet will never scratch your beloved floor.
Easy Assembly: All tools, parts and instructions are included for stress-free assembly that takes less than an hour,easy to disassemble for storage or moving
Dimensions:
79.1 x 39.1 x 37.1 inches
Weight: 61lbs.

I built this on my property for my aging father who has some health issues. Handicap accessibility was a factor in design. His dream has always been to try retire to a cabin in the woods. This is what he got.
It is a 1 bedroom, 1 bath with a great room. It is 600 sqft of AC space. The footprint is 40' x 26' overall.
The site was the former home of our pig pen. I only had to take 1 tree to make this work and I planted 3 in its place. The axis is set from root ball to root ball. The rear center is aligned with mean sunset and is visible across a wetland.
The goal was to make the home feel like it was floating in the palms. The geometry had to simple and I didn't want it feeling heavy on the land so I cantilevered the structure beyond exposed foundation walls. My barn is nearby and it features old 1950's "S" corrugated metal panel walls. I used the same panel profile for my siding. I ran it vertical to match the barn, but also to balance the length of the structure and stretch the high point into the canopy, visually. The wood is all Southern Yellow Pine. This material came from clearing at the Babcock Ranch Development site. I ran it through the structure, end to end and horizontally, to create a seamless feel and to stretch the space. It worked. It feels MUCH bigger than it is.
I milled the material to specific sizes in specific areas to create precise alignments. Floor starters align with base. Wall tops adjoin ceiling starters to create the illusion of a seamless board. All light fixtures, HVAC supports, cabinets, switches, outlets, are set specifically to wood joints. The front and rear porch wood has three different milling profiles so the hypotenuse on the ceilings, align with the walls, and yield an aligned deck board below. Yes, I over did it. It is spectacular in its detailing. That's the benefit of small spaces.
Concrete counters and IKEA cabinets round out the conversation.
For those who cannot live tiny, I offer the Tiny-ish House.
Photos by Ryan Gamma
Staging by iStage Homes
Design Assistance Jimmy Thornton
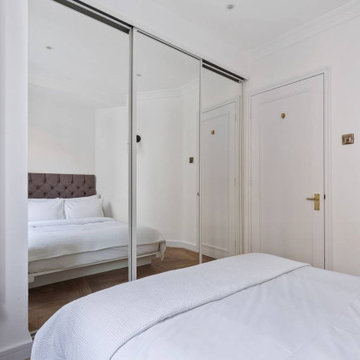
Our contractor added a floor-to-ceiling, mirrored, built-in wardrobe to maximise the space in the room.
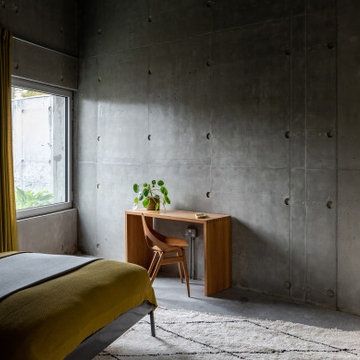
Inspired by concrete skate parks, this family home in rural Lewes was featured in Grand Designs. Our brief was to inject colour and texture to offset the cold concrete surfaces of the property. Within the walls of this architectural wonder, we created bespoke soft furnishings and specified iconic contemporary furniture, adding warmth to the industrial interior.
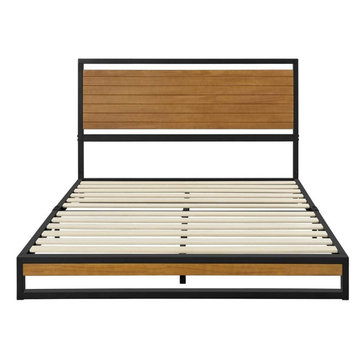
Add modern style to your bedroom with this full size heavy duty industrial metal platform bed with slatted wood panel headboard. Manufactured with a premium metal frame, solid wood headboard and footboard, and wooden mattress support slats. The bed frame is reinforced with a center rail and sturdy support legs for extra stability. Cleaning the platform bed is easy, simply wipe clean with a damp cloth. Contemporary low-profile design, this bed is easy to get into and out of, and is great for families with pets. The medium light brown wood finish headboard will bring a warm and inviting feeling to your bedroom. Ideal for apartments, guest rooms, dormitories, bedrooms, spare rooms and other sleep spaces.
Industrial Modern Style suitable for most home decors. The medium light brown finished headboard brings a warm and inviting feeling to your bedroom.
Sturdy quite design. Featuring 12 wooden mattress support slats, 9 metal legs, and is reinforced with strong iron bars, this heavy duty bed frame is sturdy enough to supports up to 700 lbs. No wobbling or squeaking after proper assembly.
Solid pine wood slatted headboard and footboard panel. The headboard & footboard have a medium light brown finish.
The powder-coated metal bed frame resists scratches and oxidation. Wipe clean with a damp cloth when it gets dirty. Also, the low profile 5-inch ground clearance makes dust difficult to accumulate, and allows the vacuuming robot to clean the under-bed space.
Easy Assembly required. We provide all necessary hardware and tools, along with an illustrated installation manual to help you assemble the bed frame.
No Box-spring required. Simply place your full size mattress directly on top of the mattress support slats. Accommodates a standard full size mattress 54-inch x 75-inch.
Mattress and Bedding not included.
Dimensions: 77 x 55.5 x 37H inches
Weight: 85 lbs.
Max Weight Capacity: 700 lbs.
Budget Industrial Bedroom Ideas and Designs
2
