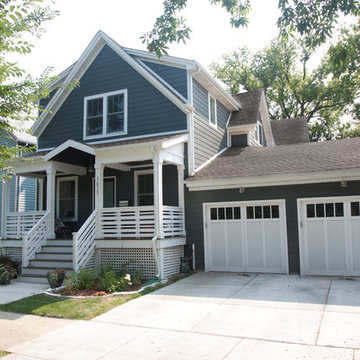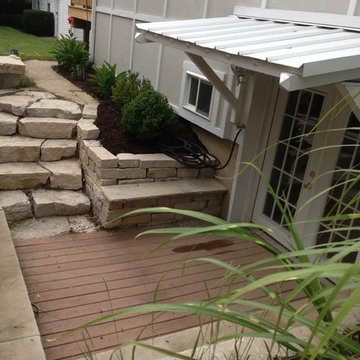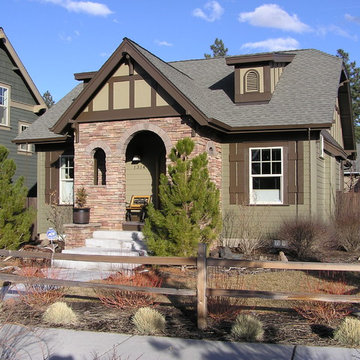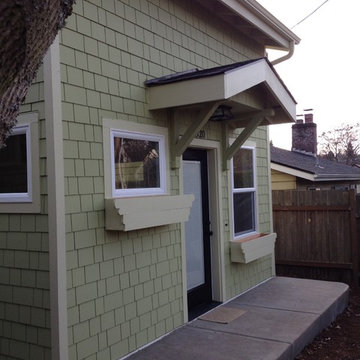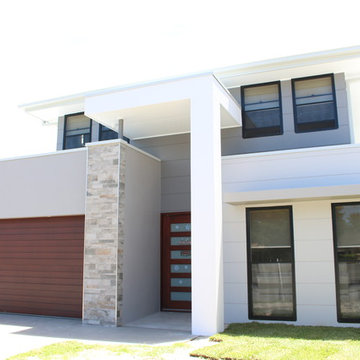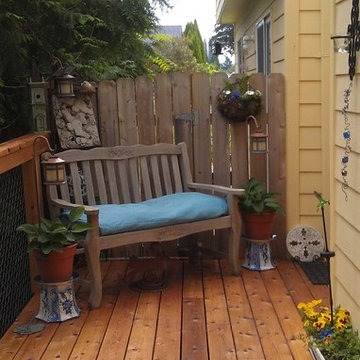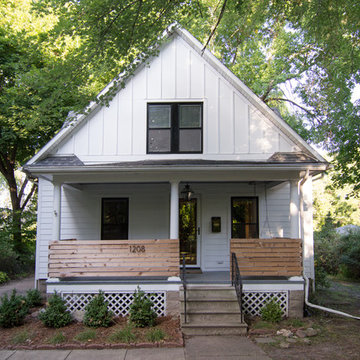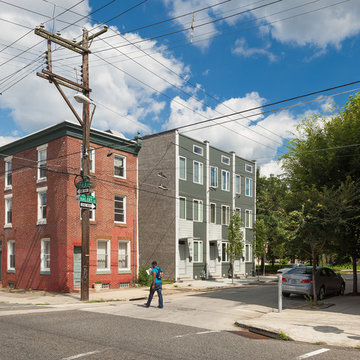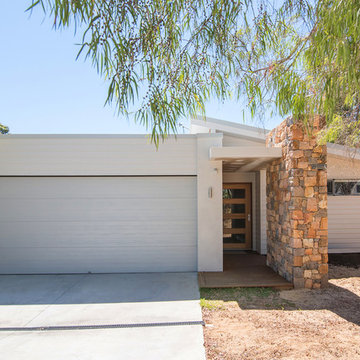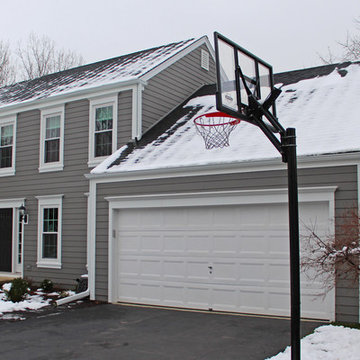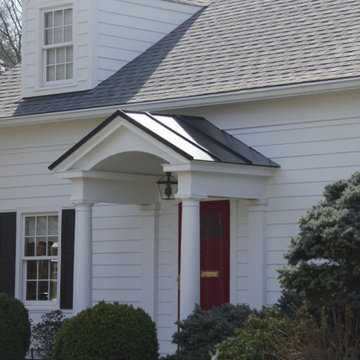Budget House Exterior with Concrete Fibreboard Cladding Ideas and Designs
Refine by:
Budget
Sort by:Popular Today
121 - 140 of 532 photos
Item 1 of 3
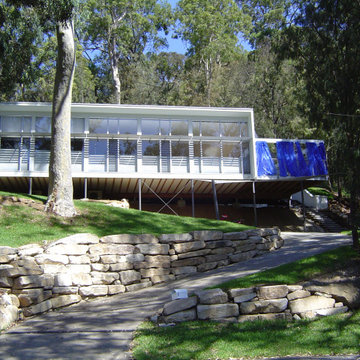
Street view showing the glass north facade broken down into a repeating pattern of fixed panels and operable louvres. Due to the steep site, the house is elevated so that its back edge is level with the ground
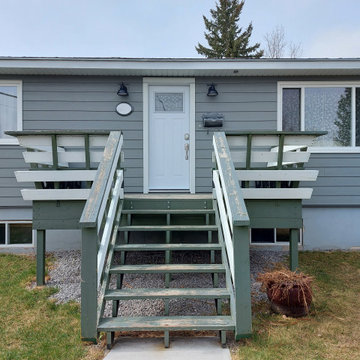
James Hardie Cedarmill Select 8.25" Siding in Gray Slate, Trimmed in James Hardie Arctic White. New White North Star 3 Panel Craftsman Door with Rosedale Glass Insert with Black Pantina Caming. (21-3217)
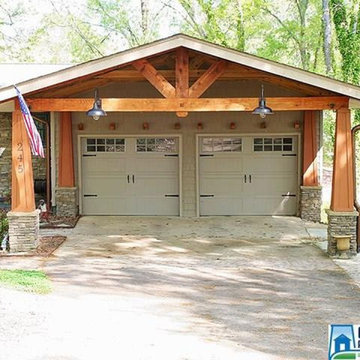
Look at how attractive this new addition to the garage is! Brought the roof line out and offered more covered parking
This was a great makeover. Took a 1970's lake house and gave it a face-lift from the road side. Added cedar accents, brackets, posts and some stone and then also brought out a great new functional porch cover that adds REAL flare to this much deserving home!
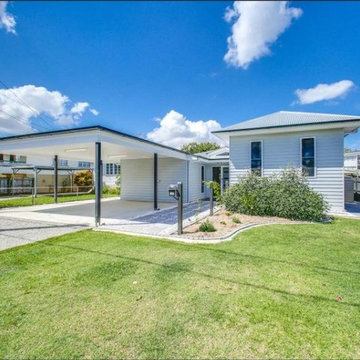
Finished product.
Photo credit - Coronis Kelvin Grove
Builder Credit - MKC Constructions Pty Ltd
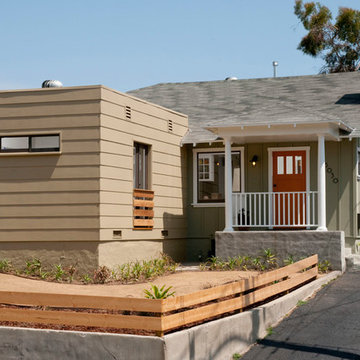
Extensive remodel of a 1918 Colonial Revival bungalow with an awkward 1933 addition by Tim Braseth of ArtCraft Homes, Los Angeles. Restored original house while making the addition contemporary. Completed in 2011. Remodel by ArtCraft Homes. Staging by ArtCraft Collection. Photography by Larry Underhill.
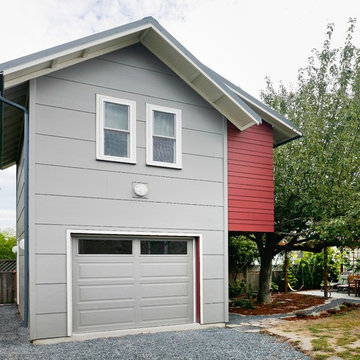
The 320 sf studio apartment looks south through the apple tree and a territorial view of Mount Rainier. The family enjoys a terrace while the cottage has a small deck off the entry.
Jim Houston
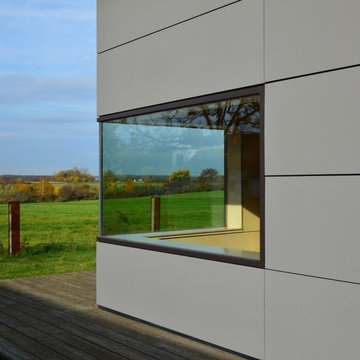
BUCHER | HÜTTINGER - ARCHITEKTUR INNEN ARCHITEKTUR - Architekt und Innenarchitekt - Metropolregion Nürnberg - Fürth - Erlangen - Bamberg - Bayreuth - Forchheim - Amberg - Neumarkt
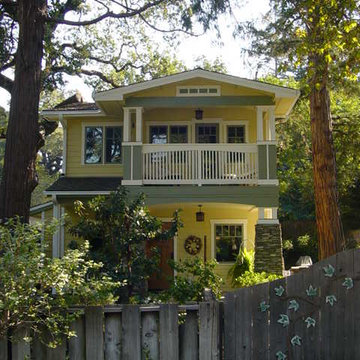
This residence is located in the historic district of Los Gatos, California. The original single story home sat on a tiny lot and was about 600 square feet. The owner wanted to double its size, but this area of the city has very limiting restrictions. The only solution was to add another story, but due to the historic nature of the house, we were not allowed to remove that much of the house. Instead we detached the house from its foundation, jacked it up, built a new first floor underneath it, lowered the existing house down and attached it all together. The owner was very pleased with the final result.
Brian Bishop, Architect, photo credit
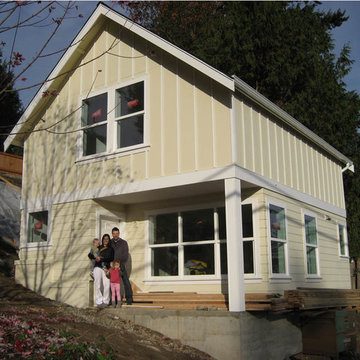
The two floor two bedroom backyard cottage squeaks in at just under 800 sq. ft. the maximum allowed size for a backyard cottage in Seattle. The gable roof design is not only energy efficient, and affordable to build, but the simple form gave us an opportunity to play around with the overall style of the building. Slight modifications to the siding and windows transform this design from contemporary to craftsman.
bruce parker - microhouse
www.microhousenw.com
Budget House Exterior with Concrete Fibreboard Cladding Ideas and Designs
7
