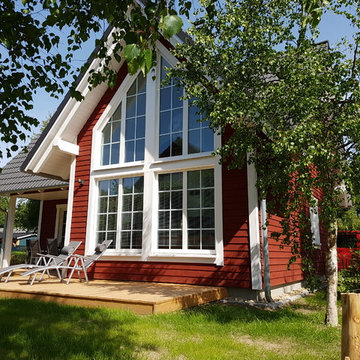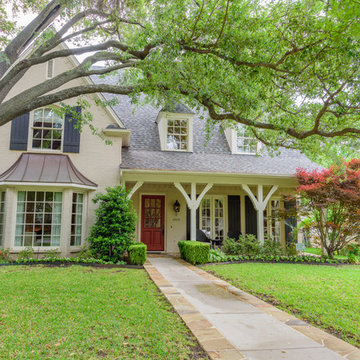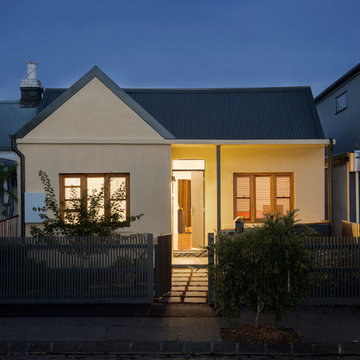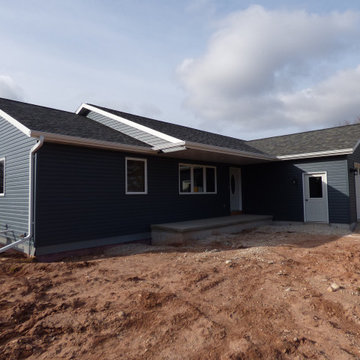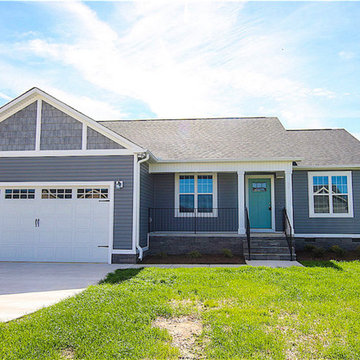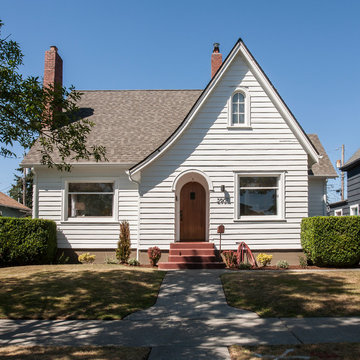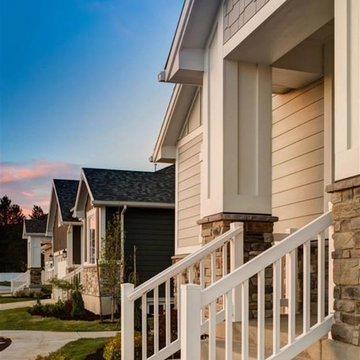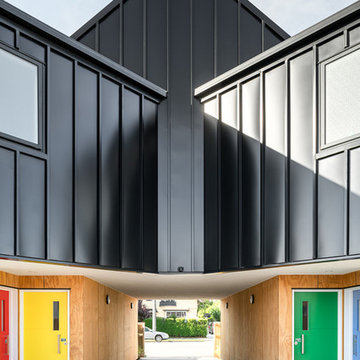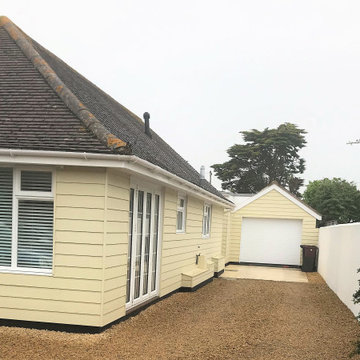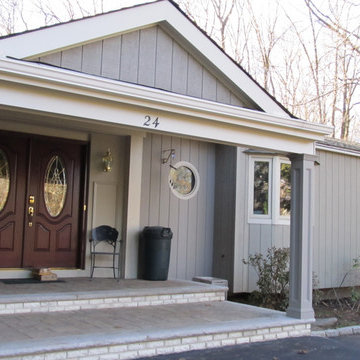Budget House Exterior with a Pitched Roof Ideas and Designs
Refine by:
Budget
Sort by:Popular Today
121 - 140 of 1,868 photos
Item 1 of 3
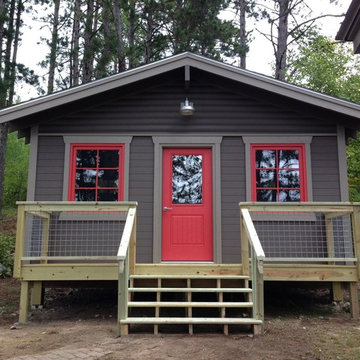
The structure was built to resemble the original cabin with use of modern materials. The structure is fully insulated. Marvin windows and doors were used throughout.

Front entry to a former miner's cottage. Original flagstones and Edwardian vestibule were restored. The house was repointed using lime pointing with a coal dust pozzalan. design storey architects
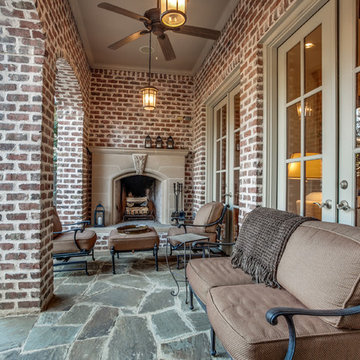
Yates Desygn styled this beautiful, park cities home, using all the clients existing furniture and accessories, creating a warm and inviting home for the client and their guests.
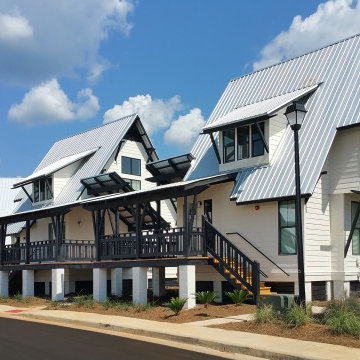
Student Housing Community in Duplexes linked together for Fraternities and Sororities
International Design Awards Honorable Mention for Professional Design
2018 American Institute of Building Design Best in Show
2018 American Institute of Building Design Grand ARDA American Residential Design Award for Multi-Family of the Year
2018 American Institute of Building Design Grand ARDA American Residential Design Award for Design Details
2018 NAHB Best in American Living Awards Gold Award for Detail of the Year
2018 NAHB Best in American Living Awards Gold Award for Student Housing
2019 Student Housing Business National Innovator Award for Best Student Housing Design over 400 Beds
AIA Chapter Housing Citation
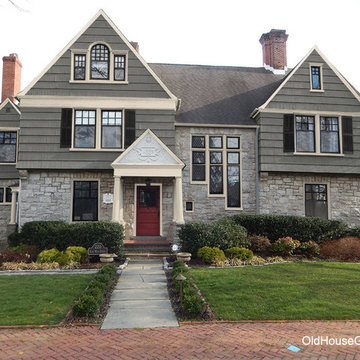
New wood shutters are bi-folding meaning they unfold and cover the full window as they were originally. New period colors placed correctly gives this house the appearance it was meant to have.
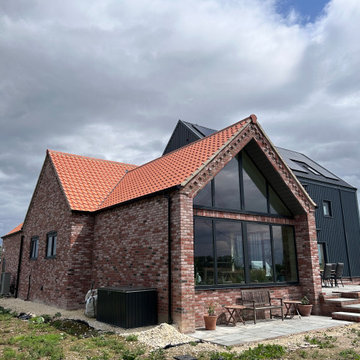
The brief for Owl House was to design a new build house on a remote parcel of land where previously stood a modest farmstead. The client wanted a well insulated home that was efficient and cost effective to run. My concept of for the design was to produce a modern version of traditional looking farmstead buildings utilising a palette of old and new materials whilst introducing some of the latest technology to the fabric of the build and mechanical systems. The whole site is situated in a Floodzone so ground floor levels had to be raised in the first instance, so keeping the 3 storey 'barn effect' building modest in the landscape was challenging, however the finished product does stand well and received positive comments from the planning officers.
I secured planning permission and produced detailed Building Regulations drawing that provided a specification well above the norm. The client project managed the build himself, working to a detailed cost estimate and ongoing support and consultancy from myself. This has to be the most enjoyable project I have had the privilege to work on to date.
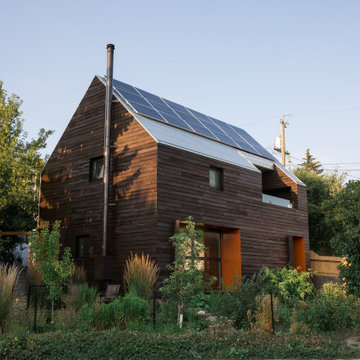
A small, but highly efficient form evokes sympathies of contemporary Scandinavian architecture, while the naturally finished timber exterior contextualizes the home in its Western Canadian setting. Designed to be as ecologically focused and forward as possible, the home employs deep recesses for summer shading, but large windows for winter passive heating. A recessed balcony off the master bedroom provides private exterior amenity, and a fully edible landscape strategy provides an ecologically minded approach to landscape.

Located along a country road, a half mile from the clear waters of Lake Michigan, we were hired to re-conceptualize an existing weekend cabin to allow long views of the adjacent farm field and create a separate area for the owners to escape their high school age children and many visitors!
The site had tight building setbacks which limited expansion options, and to further our challenge, a 200 year old pin oak tree stood in the available building location.
We designed a bedroom wing addition to the side of the cabin which freed up the existing cabin to become a great room with a wall of glass which looks out to the farm field and accesses a newly designed pea-gravel outdoor dining room. The addition steps around the existing tree, sitting on a specialized foundation we designed to minimize impact to the tree. The master suite is kept separate with ‘the pass’- a low ceiling link back to the main house.
Painted board and batten siding, ribbons of windows, a low one-story metal roof with vaulted ceiling and no-nonsense detailing fits this modern cabin to the Michigan country-side.
A great place to vacation. The perfect place to retire someday.
Budget House Exterior with a Pitched Roof Ideas and Designs
7

