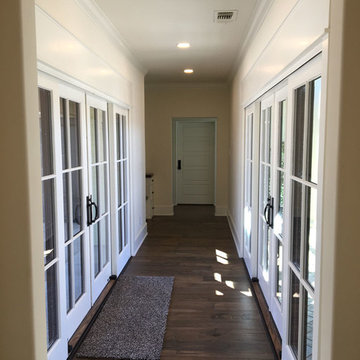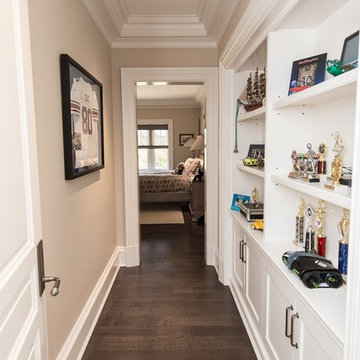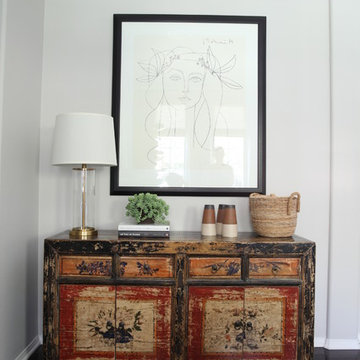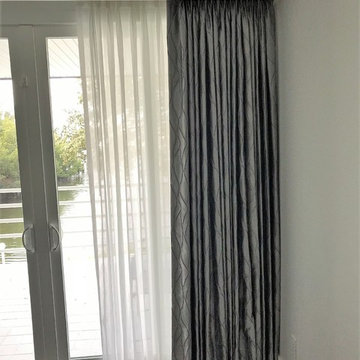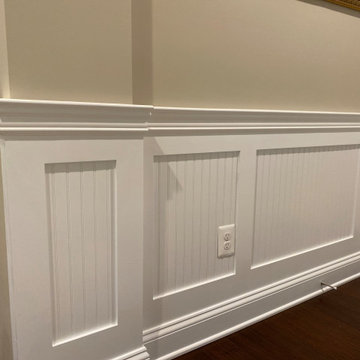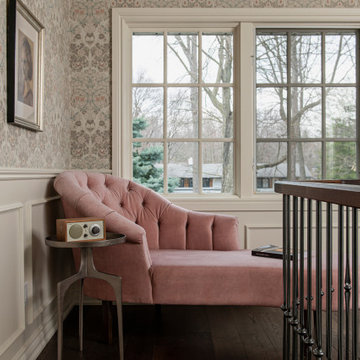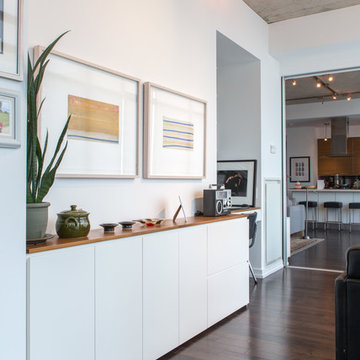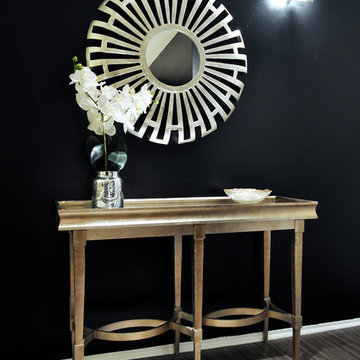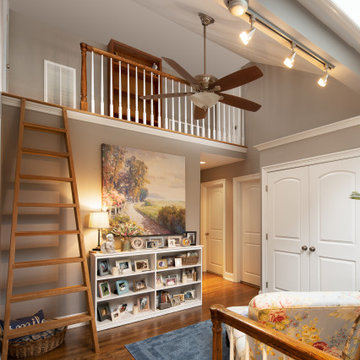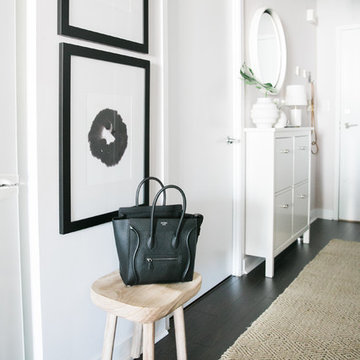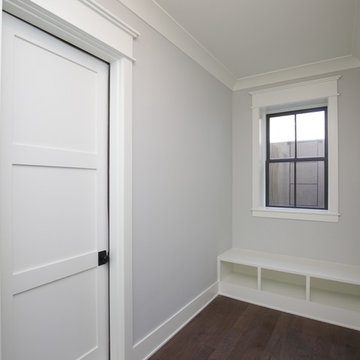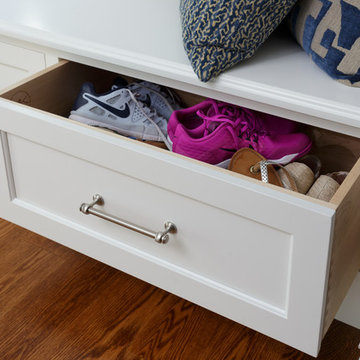Budget Hallway with Dark Hardwood Flooring Ideas and Designs
Refine by:
Budget
Sort by:Popular Today
1 - 20 of 259 photos
Item 1 of 3
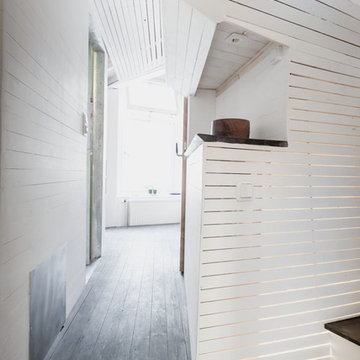
This is the view from the entrance, with the narrow stairwell to the right going up to the plateau above the kitchen. The hallway straight ahead leads to the lower level of the kitchen to the right of the window, with doors leading to the bedroom and the bathroom on either side. The window is in the process of being transformed to a balcony.
David Jackson Relan
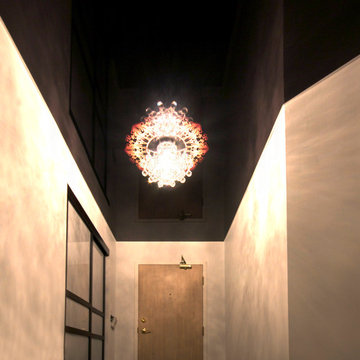
The issues that annoyed the family in this condo are common to new condo units: Low ceilings covered with a popcorn finish, small rooms, low light in the bedrooms and living room, and no ceiling light fixtures. Concrete ceilings are not only difficult to drill into to install fixtures, installing wiring behind them for such fixtures is impossible. There are often conduits for building services embedded in the concrete along with structural steel reinforcements, so drilling without x-raying first is dangerous.
Laqfoil stretch ceiling provided a solution to all of these issues for this condo unit. A high gloss finish was chosen, as the reflections visually double the height of the space. Installing a stretch ceiling also naturally conceals the popcorn ceiling behind it, but in this case, was also used to conceal the wiring necessary to add ceiling lights in every room. The wiring was simply attached to the existing popcorn ceiling. Laqfoil stretch ceiling is supported around the perimeter only, by tracks, or profiles which are only about 0.75" thick. The ceiling membrane itself is less than one millimetre thick.
We also added a small vector graphic, printed in each corner of the living room ceiling, for a unique aesthetic effect.
We constructed a suspended bulkhead above the island and covered it with red high gloss membrane, to visually separate the kitchen and living room while keeping the design's open concept. This also provided a supporting structure for 3 mini chandelier pendant lights.
A red rose depicted on a black and white textured ground was chosen for the kitchen ceiling and applied using digital wide format printing technology, to tie the red, black and white colour scheme with the kitchen cabinets' texture.
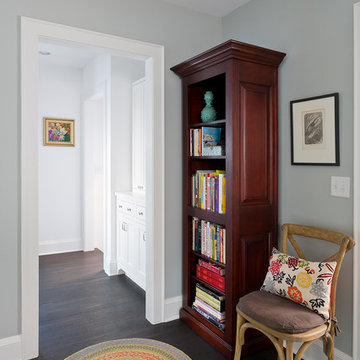
Residential remodel designed by Meriwether Felt. This 1920 cape cod bungalow was updated to include pantry space in the back hallway.
Photos by Andrea Rugg
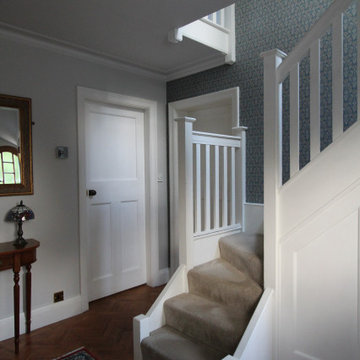
The spacious entrance hall has original parquet flooring and lots of doors leading to rooms painted in strong colours, so to keep it simple, the walls have been painted in Ammonite, by Farrow & Ball, with Strong White on the woodwork and ceilings and the wall going up the stairs has been accentuated with this traditional wallpaper by Borastapeter; Nora from the Anno collection. Luckily the existing carpet is a neutral soft beige/grey, so won't need replacing at this stage, a relief to our client, who was trying to minimise costs at this stage. We are very keen to keep your costs within budget whilst making your home beautiful.
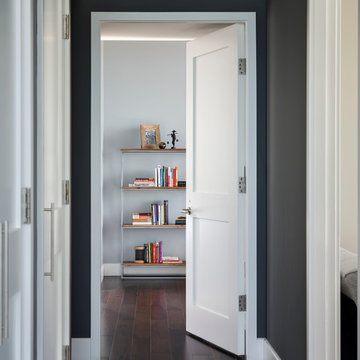
This condo was designed for a great client: a young professional male with modern and unfussy sensibilities. The goal was to create a space that represented this by using clean lines and blending natural and industrial tones and materials. Great care was taken to be sure that interest was created through a balance of high contrast and simplicity. And, of course, the entire design is meant to support and not distract from the incredible views.
Photos by: Chipper Hatter
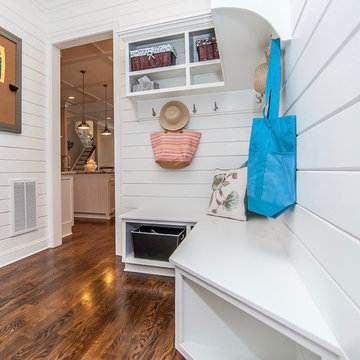
Also known as "the family entrance" mudrooms can be pretty, too! Located just off the kitchen this is a great place for all the "stuff" that would otherwise overrun the house. Painted with crisp, semi-gloss white trim paint, the shiplap walls add beautiful details and resilliance while living up to an active family lifestyle!
Charles Dickens Photography
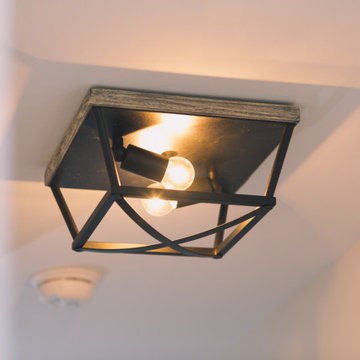
Narrow Beige wall hallway featuring wood and metal flush mount from the Teagan Collection by Golden Lighting
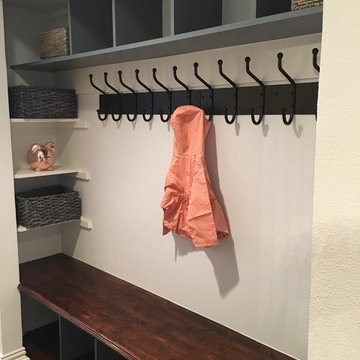
Prior to purchase of home, this was 2 closets. We took down walls, eliminated electrical outlets and made into a mud entry right off the garage and side entry of the home. White shelves were original, while the cubbies and bench were built.
Budget Hallway with Dark Hardwood Flooring Ideas and Designs
1
