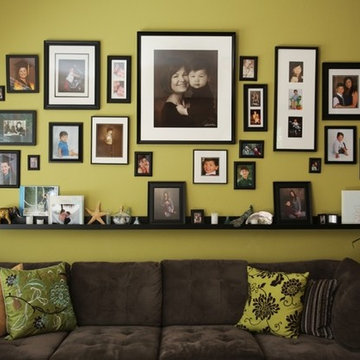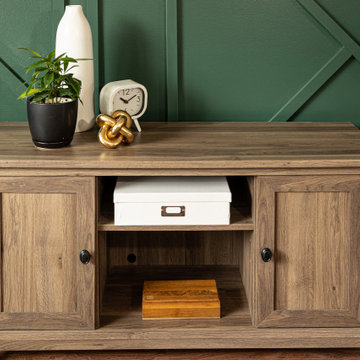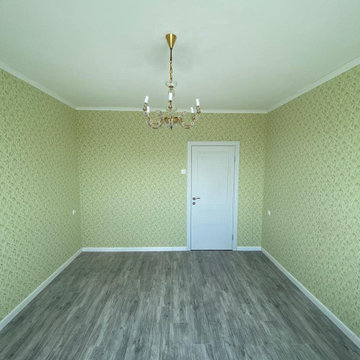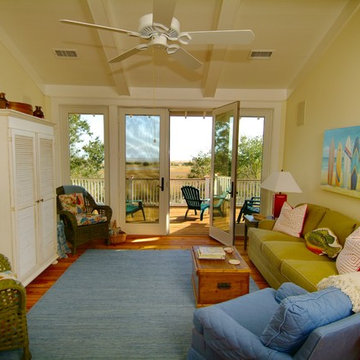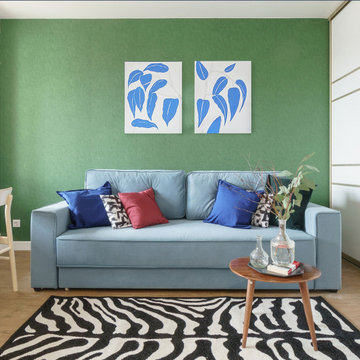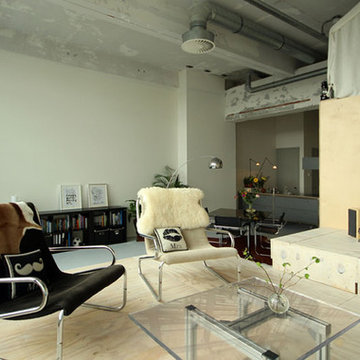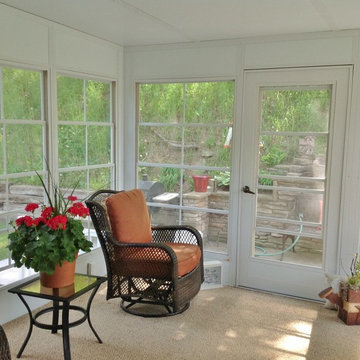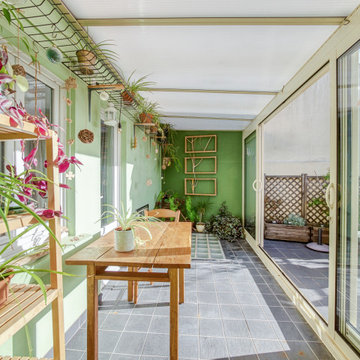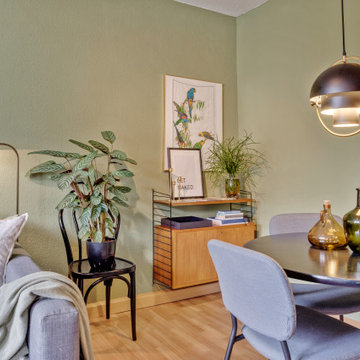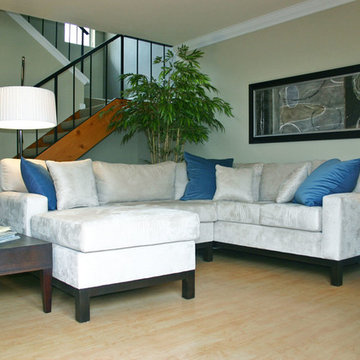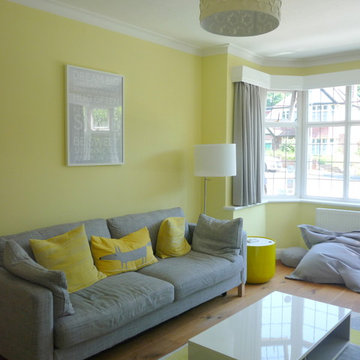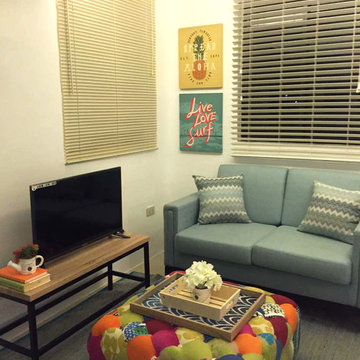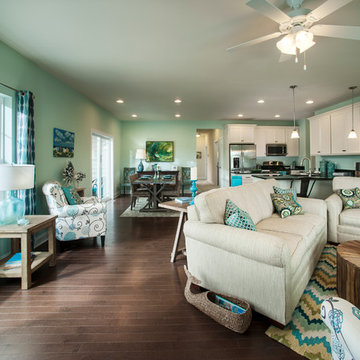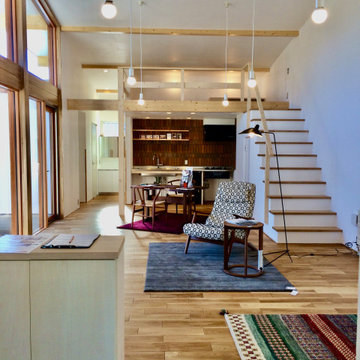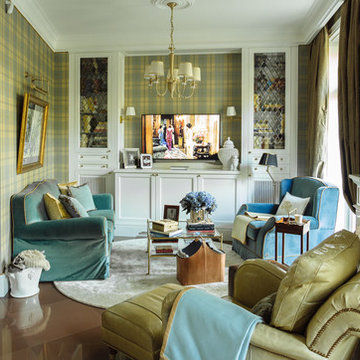Budget Green Living Space Ideas and Designs
Refine by:
Budget
Sort by:Popular Today
61 - 80 of 367 photos
Item 1 of 3
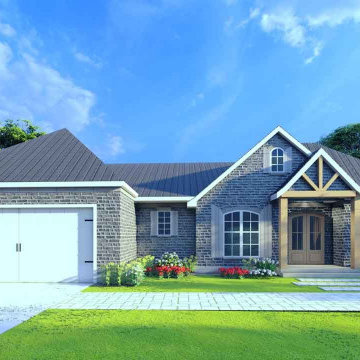
This classical house plan is made in a cape cod house style same as European house plans. This tiny cottage home is suitable for a single-family home. It’s a plan for a duplex that can be used as a vocational house.
It’s a rustic French country styling 2 story house plan that has 2 car garages with living space to accommodate for multiple works and a large covered front porch designed for grand shaded entry. This plan combines a terrific array of amenities to make it perfect for a formal living room idea that likes to entertain and a formal dining room idea that connects to the rear porch. On the ground floor, a master bedroom is attached to the split master bathroom design with a walk-in closet plan, double vanity sink, a separate tub, and shower. Other features of the main floor are a utility room, storage, a flex room, another two bedrooms, and a butler's pantry idea with a breakfast nook design and an eating bar in the kitchen. Upstairs there is only a bonus room. To make the building look better use a hip and valley style roof.
This fantastic house was built to be beautifully spacious and useful for consumers.
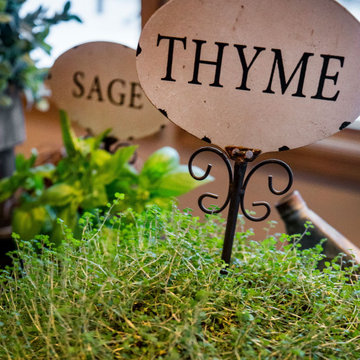
Green Thumb
This herb garden is a great visual for our clients home as well as a producing garden. We created this area for our clients to take snippets of herbs to add to their delectable cooking. The herb table in placed in a sunroom so the lighting is perfect for growing. Adding the garden accessories gave it a fun vibe.
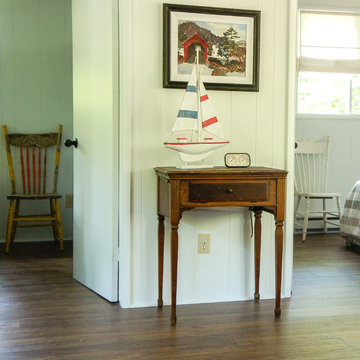
This is a guest cottage separate from the main house which is not only used for visitors but serves as the main sleeping quarters. The request was to freshen the space up while keeping a reasonable budget in mind. The biggest change was painting all of the wood paneling in a very pale green and replacing the flooring with a laminate. This made a huge difference! Most of the existing furniture and artwork was re used and only new pillows, duvet covers and area rugs were added. The end result is fresh, clean, bright and charming, all on a budget!
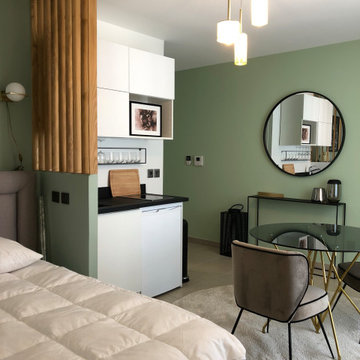
Un studio de 23m2 dans une résidence neuve situé place Bellecour. Une pièce de vie de 14m2 à relooker entièrement. Le challenge étant de transformer cet appartement vide de charme en un cocon chic et confortable. Du homestaging où seule la séparation type claustra en bois ainsi que le coffrage de lit ont été créé. Pour le reste nous avons juste changé le plan de travail et les éléments haut de la kitchenette ainsi que les peintures. Le mobilier et la décoration quant à eux se voulaient chic et cosy.
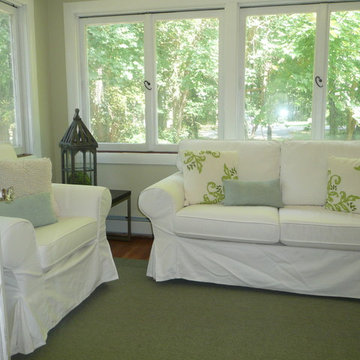
When this property was empty buyers had a hard time visualizing furniture arrangement. Staging made the difference and got it sold. Photos and Staging by: Betsy Konaxis, BK Classic Collections Home Stagers
Budget Green Living Space Ideas and Designs
4




