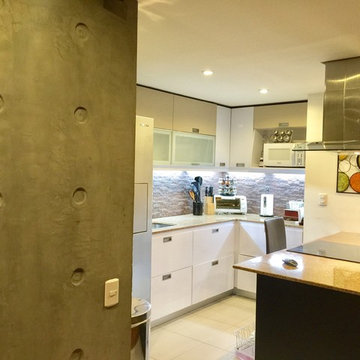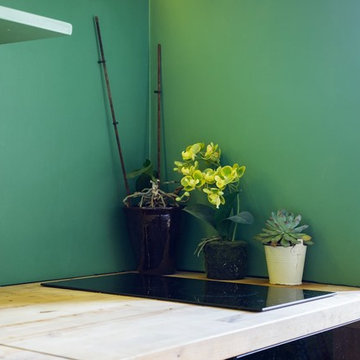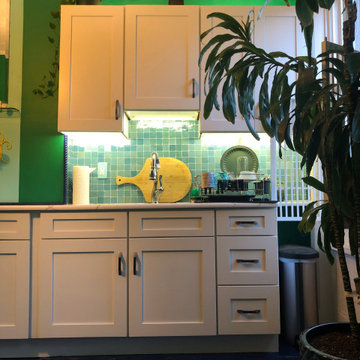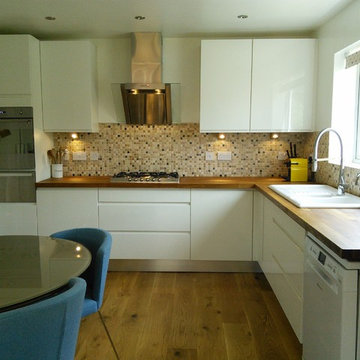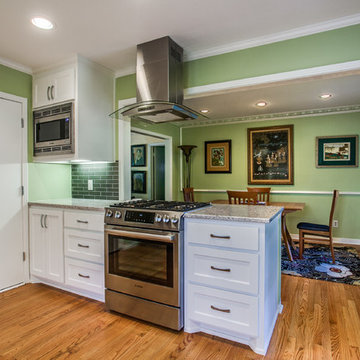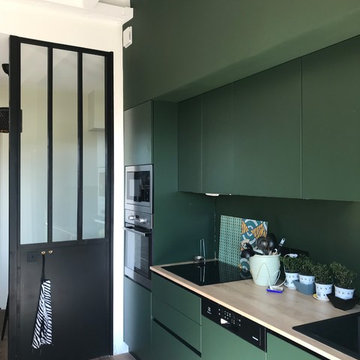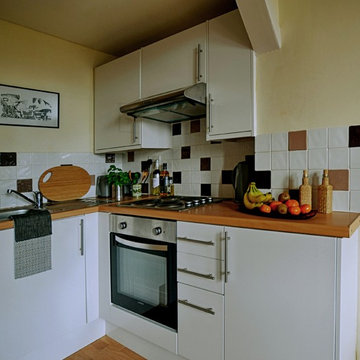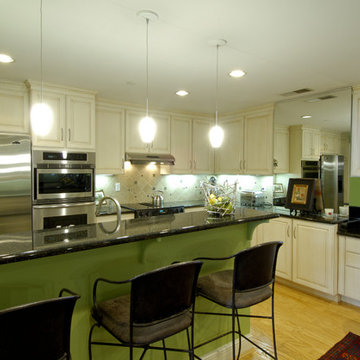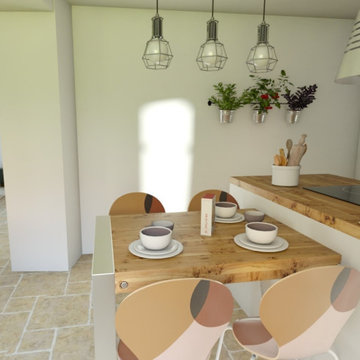Budget Green Kitchen Ideas and Designs
Refine by:
Budget
Sort by:Popular Today
41 - 60 of 310 photos
Item 1 of 3
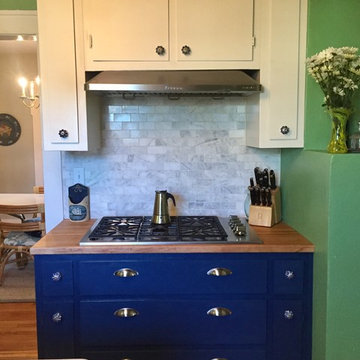
This was a kitchen renovation on a major budget. We managed it by leaving the existing cabinetry and adding to it instead of starting from scratch. Paint is cheap and can do a great deal to transform a space! Additionally, the appliances were sourced an extreme discount. We had to drive five hours away to get them, but we saved several thousand dollars doing so! Appliances, marble tile, new 2" butcherblock countertop, and marble island, this kitchen came in at just under 10K! A budget miracle! The best thing about this layout is convenience. All of the pans for the stove are right under the stove in deep drawers. Spice racks and oil and vinegar racks are on either side above the stove. There was only room for a small kitchen island, but it is maximally useful with a built in cutting board with a hole in its back edge which sweeps straight into the waste bin. All the bakeware is in deep drawers under the oven, and the deep pull out pantry to the left of the oven holds a ton of food!
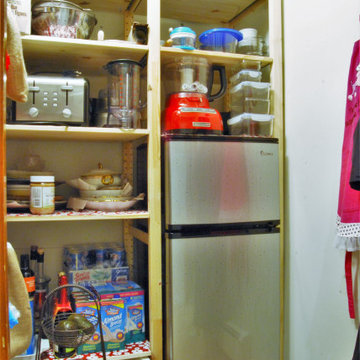
A flip of the laundry room for this kitchen pantry created better function for both spaces. The shelves and extra fridge are much more accessible than they were in their previous location at the end of a galley kitchen.
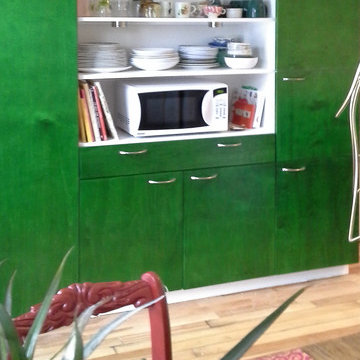
Garde-manger conçu à partir de l'ancien emplacement du réfrigérateur, fait de contreplaqué russe teint vert.
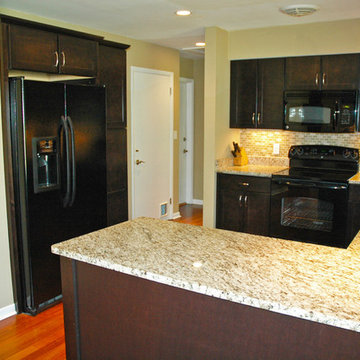
This home located in Thiensville, Wisconsin was an original 1950's ranch with three bedrooms and one and one half baths. The remodel consisted of all new finishes throughout with a new kitchen matching the existing kitchen layout. The main bath was completely remodeled with new fixtures and finishes using the existing cabinetry. The original half bath was converted into a full bath by using an adjoining closet for more space. The new bathroom consists of new custom shower, fixtures and cabinets. This project is a good example of how to fix up an outdated house with a low budget.
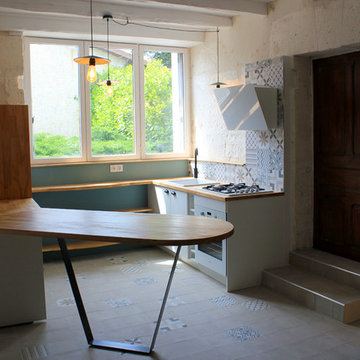
Vue de la nouvelle cuisine : l'ilôt central offre la possibilité de manger à 4, l'espace est repensé pour la cuisine en famille et pour profiter de la lumière naturelle.
Photo 5070
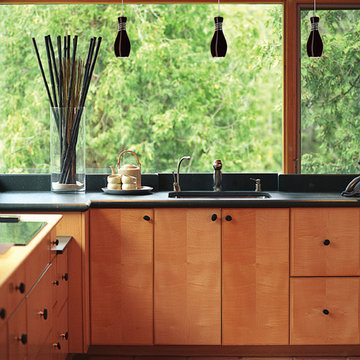
Midcentury forest themed kitchen gets a dose of luxury with these 3 glossy black pendants. Amphora mini pendants finished in gloss black.

Linéaire réalisé sur-mesure en bois de peuplier.
L'objectif était d'agrandir l'espace de préparation, de créer du rangement supplémentaire et d'organiser la zone de lavage autour du timbre en céramique d'origine.
Le tout harmoniser par le bois de peuplier et un fin plan de travail en céramique.
Garder apparente la partie technique (chauffe-eau et tuyaux) est un parti-pris. Tout comme celui de conserver la carrelage et la faïence.
Ce linéaire est composé de gauche à droite d'un réfrigérateur sous plan, d'un four + tiroir et d'une plaque gaz, d'un coulissant à épices, d'un lave-linge intégré et d'un meuble sous évier. Ce dernier est sur-mesure afin de s'adapter aux dimensions de l'évier en céramique.
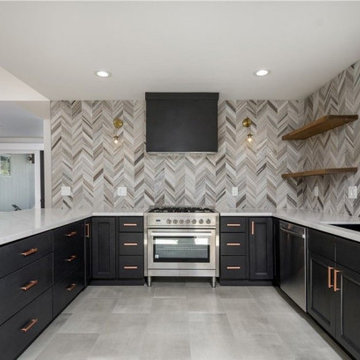
Black Shaker Cabinet: A Stylish and Functional Choice for Your Kitchen
If you are looking for a way to update your kitchen with a classic and elegant design, you might want to consider a black shaker cabinet. A shaker cabinet is a type of cabinet that features a flat panel door with a simple frame, creating a clean and minimalist look. A black shaker cabinet can add contrast and sophistication to your kitchen, while also providing ample storage space for your utensils, dishes, and appliances. A black shaker cabinet can complement any style of kitchen, whether you prefer a modern, rustic, or traditional vibe. You can also accessorize your black shaker cabinet with different hardware, such as knobs, handles, or hinges, to suit your personal taste. A black shaker cabinet is a versatile and durable option that can enhance the beauty and functionality of your kitchen.
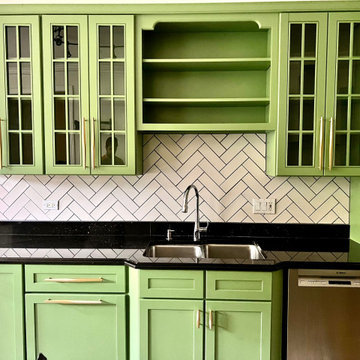
The perfect complement to green cabinets? A white tile backsplash. Laid in an angular herringbone pattern, 3x9 Ceramic Tile in luminous Pearl from our budget-friendly, quick shipping Essentials collection bridges the gap beautifully between the bright green cabinets and black countertop in this sensational kitchen.
DESIGN
Fireclay Tile Design Assistance
PHOTOS
Hira Siddiqui
TILE SHOWN
3x9 Pearl
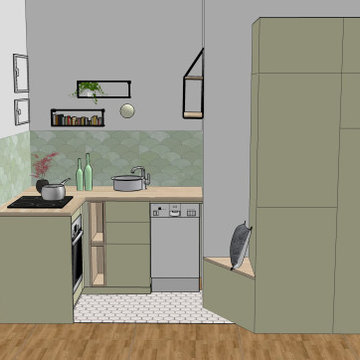
Façades de meubles en vert d'eau, du carrelage écaille en crédence, un sol en PVC imitation ancien parquet, un carrelage en forme hexagonal
Budget Green Kitchen Ideas and Designs
3
