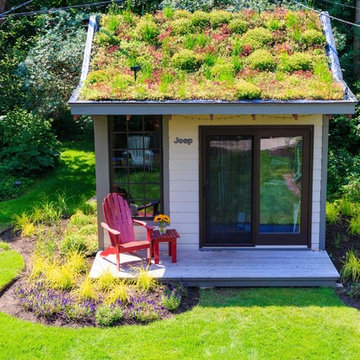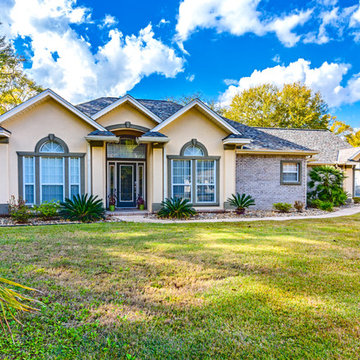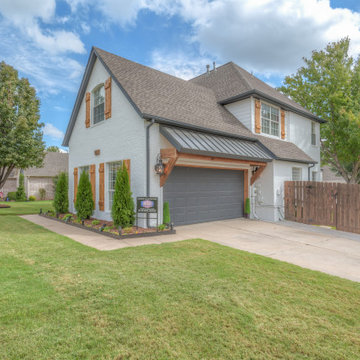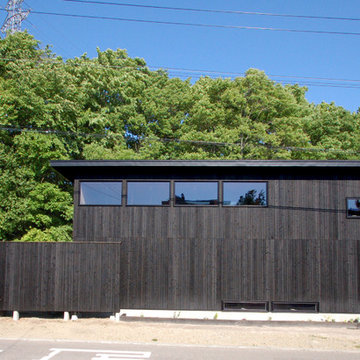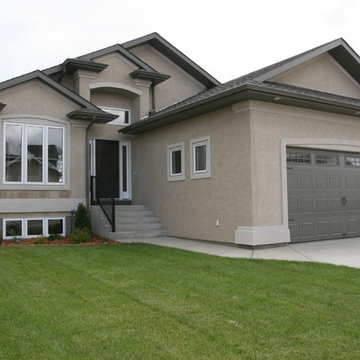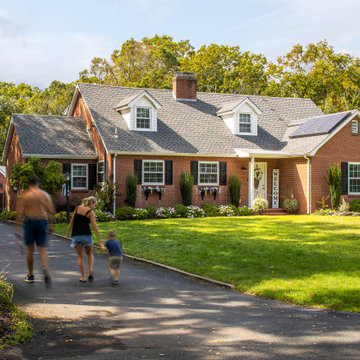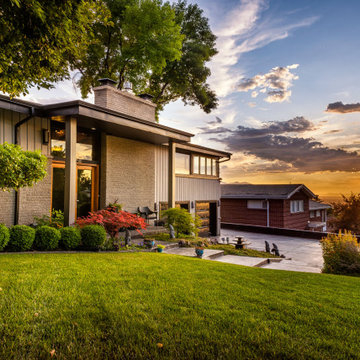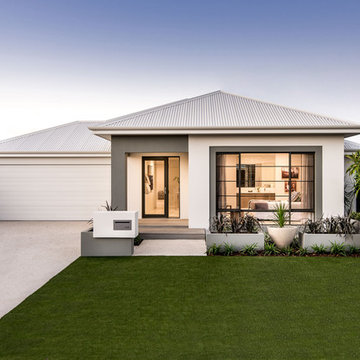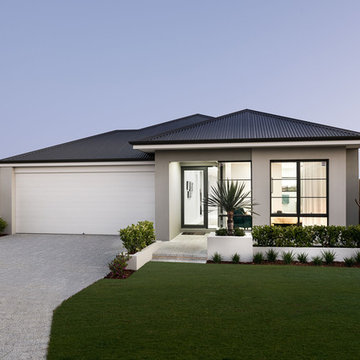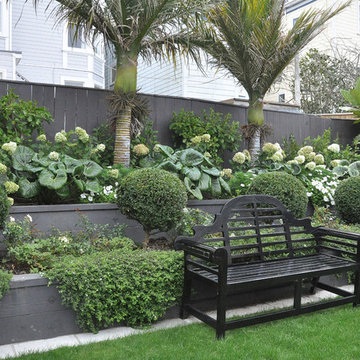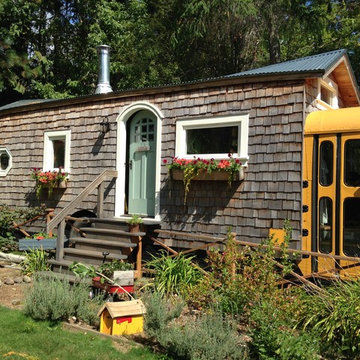Budget Green House Exterior Ideas and Designs
Refine by:
Budget
Sort by:Popular Today
121 - 140 of 1,581 photos
Item 1 of 3
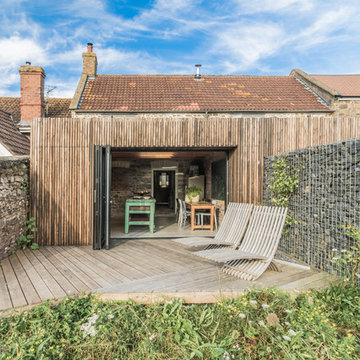
Blackened larch cladding references the industrial heritage of this former Miner's cottage.
design storey architects
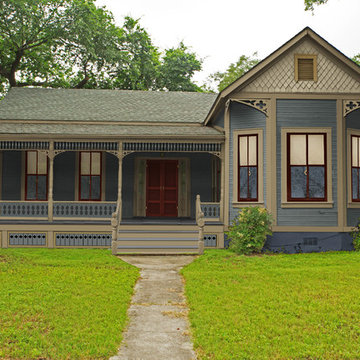
Here is that same home. All new features are in proportion to the architecture and correct for the period and style of the home. Bay windows replaced with original style to match others. Water table trim added, spandrels, brackets and a period porch skirt.
Other color combinations that work with this house.
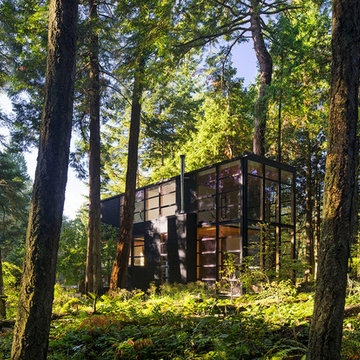
Images by Nic LeHoux
Designed as a home and studio for a photographer and his young family, Lightbox is located on a peninsula that extends south from British Columbia across the border to Point Roberts. The densely forested site lies beside a 180-acre park that overlooks the Strait of Georgia, the San Juan Islands and the Puget Sound.
Having experienced the world from under a black focusing cloth and large format camera lens, the photographer has a special fondness for simplicity and an appreciation of unique, genuine and well-crafted details.
The home was made decidedly modest, in size and means, with a building skin utilizing simple materials in a straightforward yet innovative configuration. The result is a structure crafted from affordable and common materials such as exposed wood two-bys that form the structural frame and directly support a prefabricated aluminum window system of standard glazing units uniformly sized to reduce the complexity and overall cost.
Accessed from the west on a sloped boardwalk that bisects its two contrasting forms, the house sits lightly on the land above the forest floor.
A south facing two-story glassy cage for living captures the sun and view as it celebrates the interplay of light and shadow in the forest. To the north, stairs are contained in a thin wooden box stained black with a traditional Finnish pine tar coating. Narrow apertures in the otherwise solid dark wooden wall sharply focus the vibrant cropped views of the old growth fir trees at the edge of the deep forest.
Lightbox is an uncomplicated yet powerful gesture that enables one to view the subtlety and beauty of the site while providing comfort and pleasure in the constantly changing light of the forest.
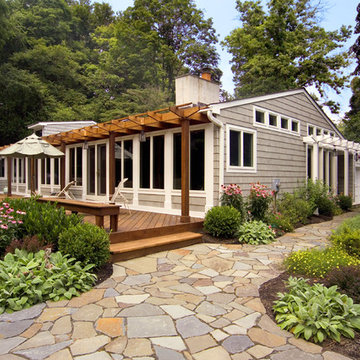
Baxter Construction of Hopewell, NJ added a pergola as an exterior design accent to this home
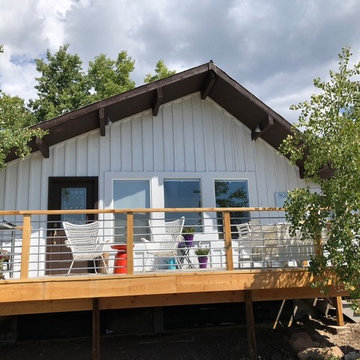
Quaint cottage reimagined with refurbished view deck and modern railing. New milk white paint for the exterior. Make sure you view the before photos at the end.
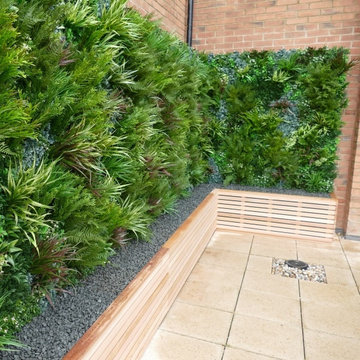
This installation at a care home in the heart of Devon captures so many of the things that Vistafolia® is proud to offer. The green wall adds a beautifully realistic feature to an otherwise uninspiring brick space.
Plants can have a soothing effect on those around them especially where real green walls are concerned: lack of sunlight can be prohibitive to growth and ongoing maintenance can prove to be painstaking. Step forward Vistafolia®, with a maintenance free solution that gives all the beauty of a green wall, without the hassle.
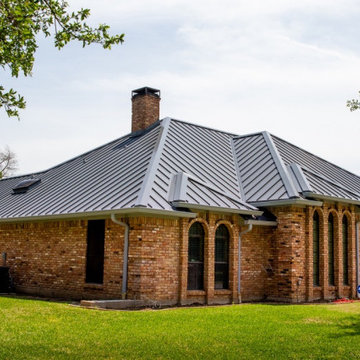
Standing seam is one of. our most popular roofs. Ours is built stronger than the competition to prevent unsightly oil-canning, strengthen, and enhance the overall design.
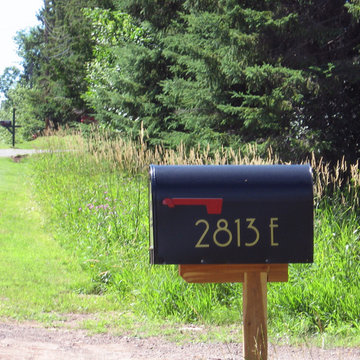
{delighted by this customer photo}
the Carlson's from Wakefield, MI are proud of their mailbox. please take a look at how their 4" SoCal brass mailbox numbers turned out.
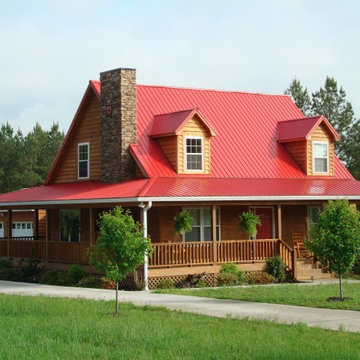
The Roof Duck ©Watetight Roofing System Classic Rib Metal Roofing panel
Budget Green House Exterior Ideas and Designs
7
