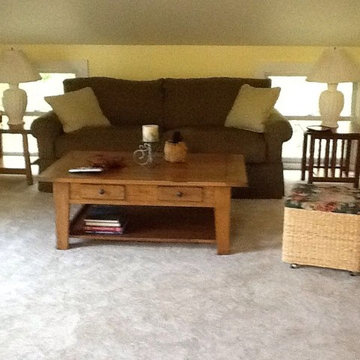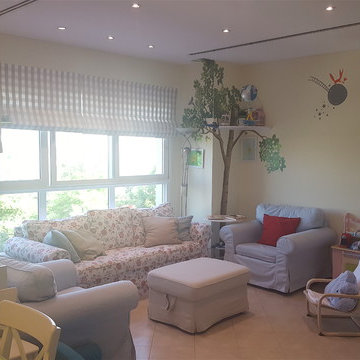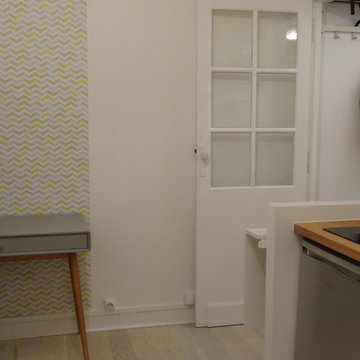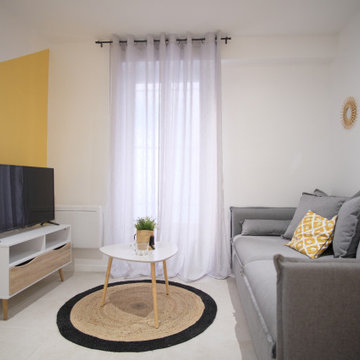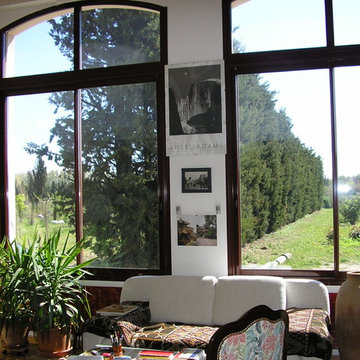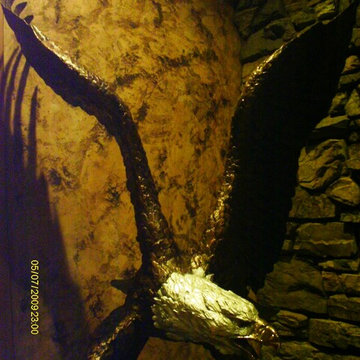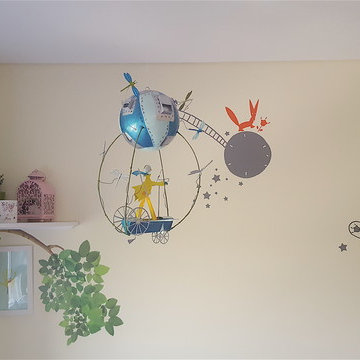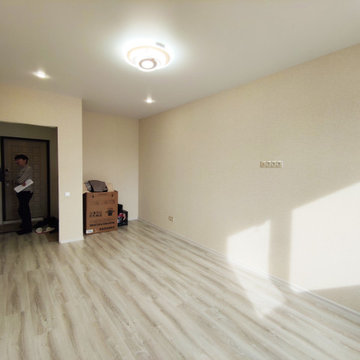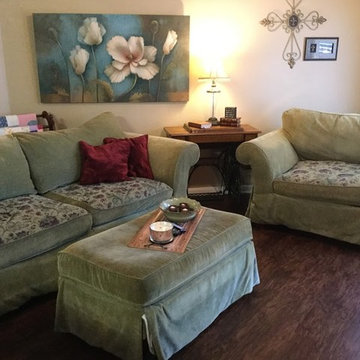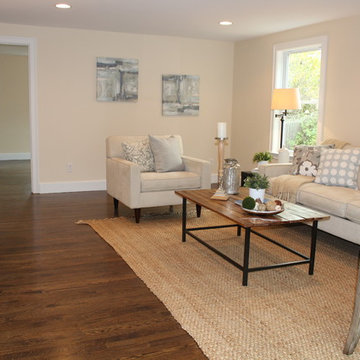Budget Games Room with Yellow Walls Ideas and Designs
Refine by:
Budget
Sort by:Popular Today
81 - 100 of 157 photos
Item 1 of 3
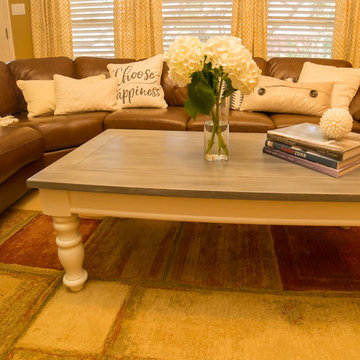
Family Room after an inexpensive update. DIY farmhouse coffee table adds some brightness to the room along with white pillows and a throw all bought at discount retailers. The lamp was switched for a lighter color as well. Curtain panels were added to subtlely soften and brighten the space. Total cost was under $300.
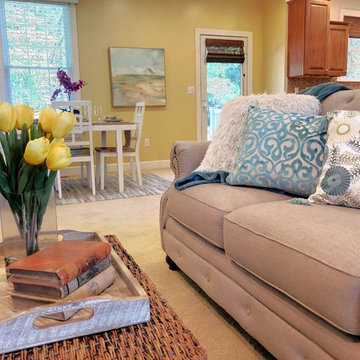
Vacant Home staging for realtor in Carlisle PA, by Sherri Blum, Celebrity Designer and Home Stager.
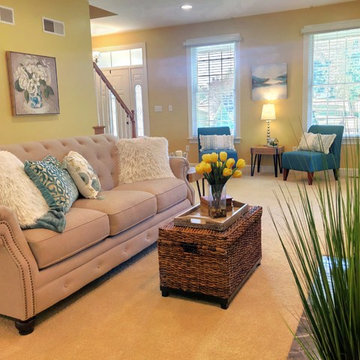
Offering vacant home staging in PA, Sherri Blum is your premier home stager for realtors in central Pennsylvania. Serving the Carlisle, Camp Hill, Harrisburg, Mechanicsburg and surrounding area, Sherri will gladly discuss your needs and help you put your best face forward when selling a home. Homes of all sizes will benefit from our staging services. See the before and after as Sherri takes this vacant 1990’s colonial and turns it into a cozy, well planned family home.
The empty “before” photos show the space as a long and narrow living room off the kitchen. Without our visuals, buyers would focus on the bright yellow paint and worry about how to best use the awkward living room. Another concern was the lack of a kitchen table space. So my planning provided a space for enjoying the fireplace focal point (over which a TV could be installed) and a separate conversation grouping on the far end. The end of the family room closest to the kitchen would provide a natural space for a kitchen table to allow gathering and meal space for an active family.
Seeking a real estate home stager in the Harrisburg, Camp Hill, Mechanicsburg or Carlisle area of central PA? Contact Sherri today. No home staging job is too big or too small.
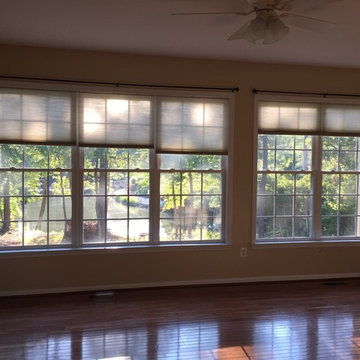
I decided to make this view the primary focal point and the fireplace the secondary focal point. The client has a large television in the adjacent living room and did not want one in this space so the room's function became an issue for them. Based on client likes, I made this a space to relax in.
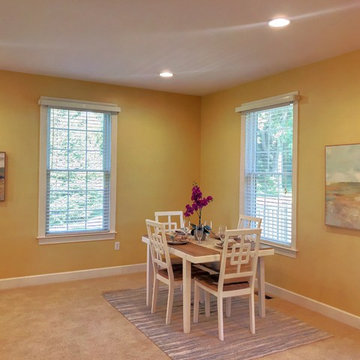
Offering vacant home staging in PA, Sherri Blum is your premier home stager for realtors in central Pennsylvania. Serving the Carlisle, Camp Hill, Harrisburg, Mechanicsburg and surrounding area, Sherri will gladly discuss your needs and help you put your best face forward when selling a home. Homes of all sizes will benefit from our staging services. See the before and after as Sherri takes this vacant 1990’s colonial and turns it into a cozy, well planned family home.
The empty “before” photos show the space as a long and narrow living room off the kitchen. Without our visuals, buyers would focus on the bright yellow paint and worry about how to best use the awkward living room. Another concern was the lack of a kitchen table space. So my planning provided a space for enjoying the fireplace focal point (over which a TV could be installed) and a separate conversation grouping on the far end. The end of the family room closest to the kitchen would provide a natural space for a kitchen table to allow gathering and meal space for an active family.
Seeking a real estate home stager in the Harrisburg, Camp Hill, Mechanicsburg or Carlisle area of central PA? Contact Sherri today. No home staging job is too big or too small.
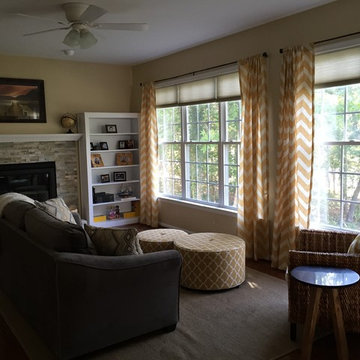
This room beckons you in to sit and touch and relax. The soap stone topped accent table next to the banana chair is the perfect place to set a beverage without worries.
Two people can pull up the ottomans, prop up their feet to relax and chat while looking out at the waters-edge view.
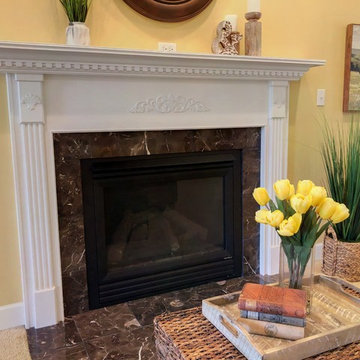
Vacant Home staging for realtor in Carlisle PA, by Sherri Blum, Celebrity Designer and Home Stager.
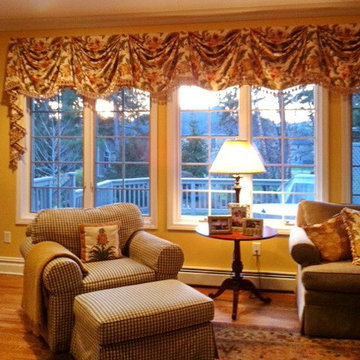
My client requested up-dating for her family room window treatments. This window extends the full length of her room. I recommended a board mounted Kingston Swag with left/right cascades, trimmed in ball fringe and lined with contrast liner to pick up the wall color. We added much needed Dacron filler to the sofa backs to "plump" up their form. Three 20" throw pillows with matching material and ball fringe were added to the sectional. The new accent pillows tied the window treatment and sofa together.
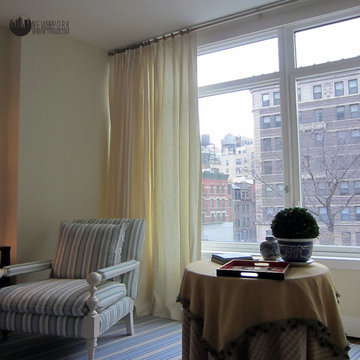
Sheer curtains and electric screen shades installation at a New York City luxury condo.
contact us at Gil@nywindowfashion.com with any questions.
www.snywindowfashion.com
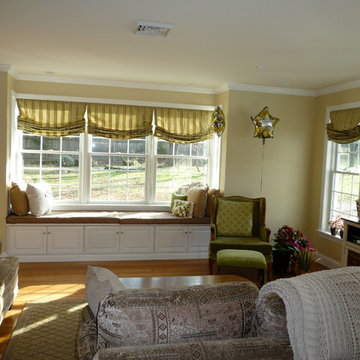
This is an addition where an unused enclosed patio sat. The space was opened up with the use of a generous window seat with storage below. The windows are located to enjoy the daylight while allowing for an entertainment center.Photos by Beth Brannick Maier
Budget Games Room with Yellow Walls Ideas and Designs
5
