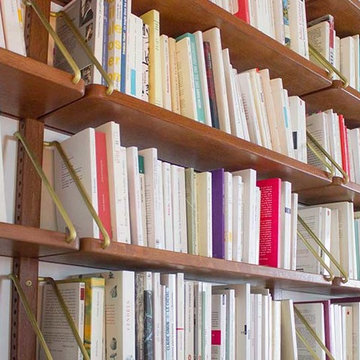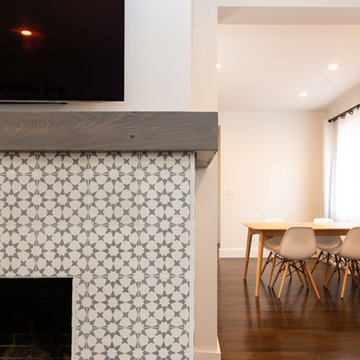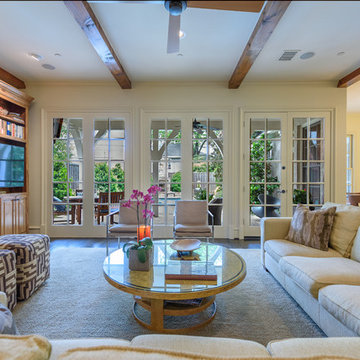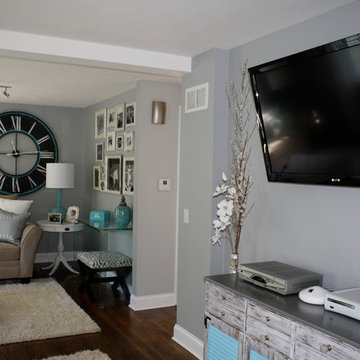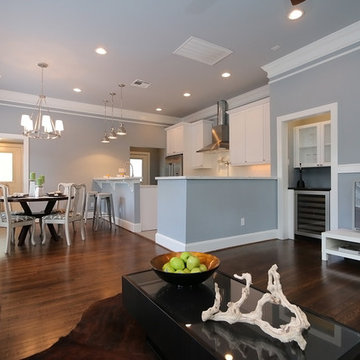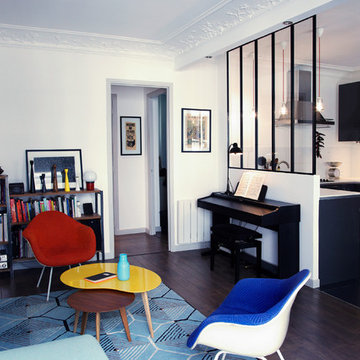Budget Games Room with Dark Hardwood Flooring Ideas and Designs
Refine by:
Budget
Sort by:Popular Today
141 - 160 of 549 photos
Item 1 of 3
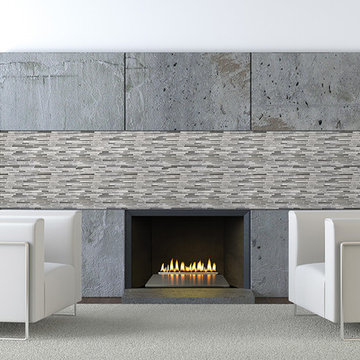
Contemporary living room with white walls dark wood floor and light gray carpet. This room also features a concrete slab fireplace with decorative aluminum linear tile across the face of the mantle. it also has two contemporary white leather chairs facing each other.
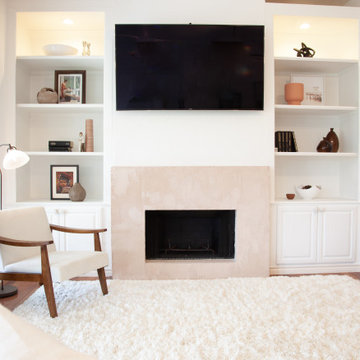
Love unique textures and functional statement pieces so created a one-of-a-kind DIY fireplace surround and coated in a dusty terracotta plaster.
After removing the old gaudy molding around the built-ins, we had a sleek modern look with a pop of color.
DIY plaster fireplace: $80
Repainted fireplace interior: $15
Rug: Overstock $250
Side chair: Wayfair, $200
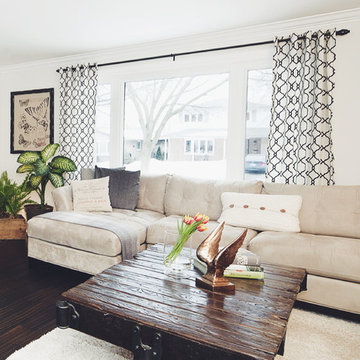
Other half of the room....the family room. My husband got the cart from lumber yard and restored it him self. Total cost: $200
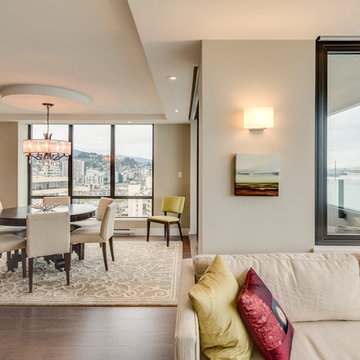
The family room of the space is adjacent to the living and dining rooms, and located is a nook of the condo, creating a cozy area to entertain and enjoy spectacular views of the marina. The area was updated with new floors, new lighting and a perimeter dropped ceiling.
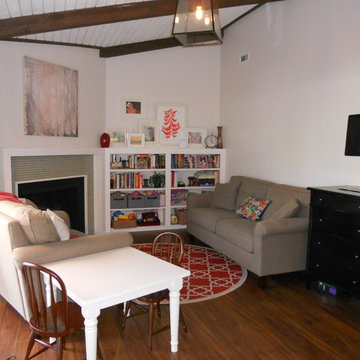
The keeping room of this 1970's ranch home in was made into a more contemporary space by refreshing the fireplace surround, adding built-in shelving, and painting the ceiling white.
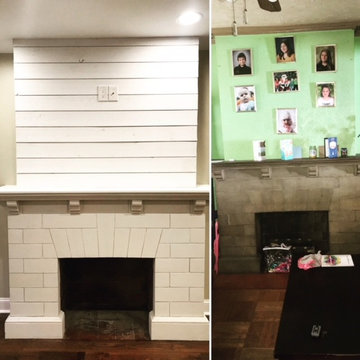
Before and After! We added shiplap, paint, and ventless gas logs to bring this fireplace back to life.
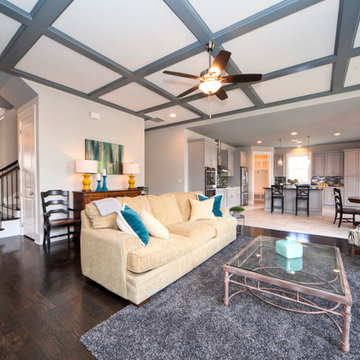
Faux Coffer ceiling using painted trim, great color combo of yellow, gray & turquoise, Ikat patterns combined with chenille & shag. Iron, wood and metal tables. Ebony hardwood flooring. Simple & clean look and feel due to huge budget constraints.
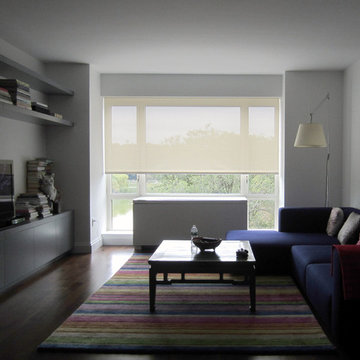
Window shades installation overlooking NYC Central Park. contact us at Gil@nywindowfashion.com with any questions.
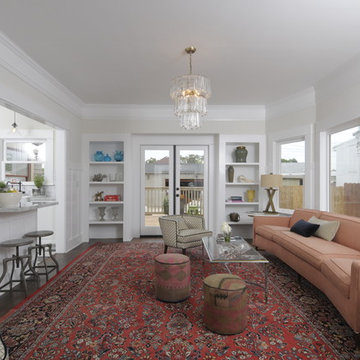
Extensive restoration and remodel of a 1908 Craftsman home in the West Adams neighborhood of Los Angeles by Tim Braseth of ArtCraft Homes, Los Angeles. 4 bedrooms and 3 bathrooms in 2,170sf. Completed in 2013. Staging by Jennifer Giersbrook. Photography by Larry Underhill.
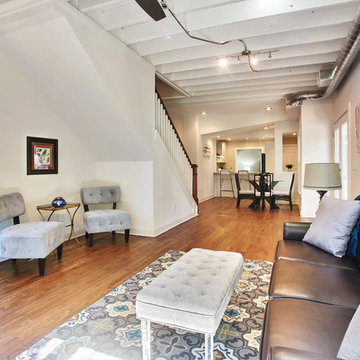
Charred wood fireplace surround
Open wood joists
Sherwin Williams SW 7004 Snowbound walls, trim, and ceiling
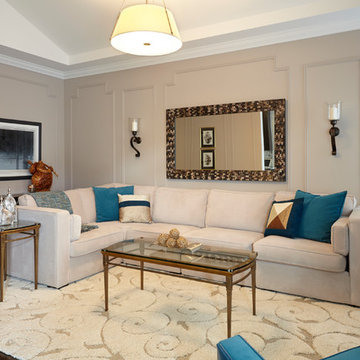
The family room was given added architectural detail through the addition of a complex pattern of moulding, incorporating panels of varying sizes and corner details. The original placement of the sectional sofa against the L-shaped adjoining walls made the room look off-kilter and left one wondering what to do about the space near the fireplace. Placing a console table along the short wall allowed us to move the sofa further into the room. We then designed the panelling to focus on the centre of the wall rather than its length, and then centred the sofa and wall decor on it. This lends a pleasing symmetry to the space, emphasized by the pair of candle sconces and end tables. Walls were repainted a darker tone, adding warmth and depth to the room. A large area rug anchors the sectional sofa and unifies the seating arrangement.
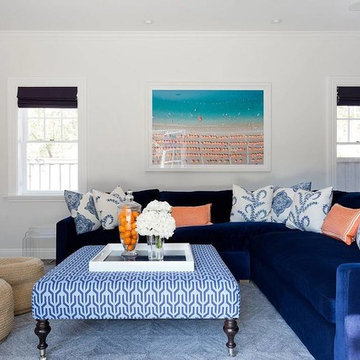
Roman shades add the finishing touches to tie the room together by matching with the blue hues throughout the room.
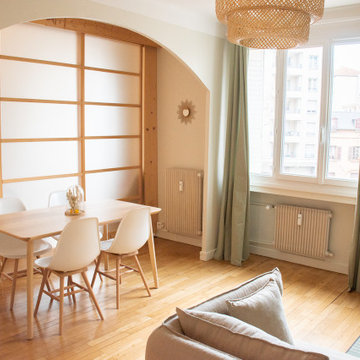
Aménagement et décoration d'un salon avec cuisine ouverte, d'un bureau et d'une entrée.
J'ai travaillé ce projet avec un style déco peu connu mais de plus en plus tendance : le style Japandi.
En opposition aux tendances généreuses, une décoration plus calme, un design simple et apaisé se fait une place. Appelée Japandi, cette tendance située quelque part entre le style scandinave et l’esprit nippon, révèle des lignes pures, des silhouettes minimales et fonctionnelles, le tout dans des matériaux nobles. Donnant des intérieurs doux, minimalistes et chaleureux. C’est donc un mélange entre deux styles. Un mélange entre deux mots : Japan et scandi… hey hey !
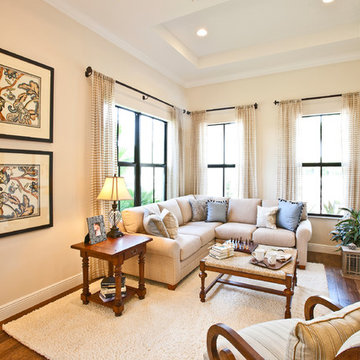
Sophisticated and inviting living room in Bristol model home at Maple Ridge in Ave Maria, FL. This single-family home is 2,350 square feet under air and priced from the $270s.
Photography by Eileen Escarda.
Budget Games Room with Dark Hardwood Flooring Ideas and Designs
8
