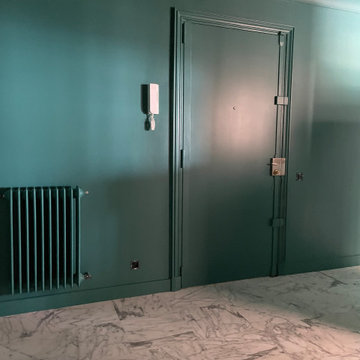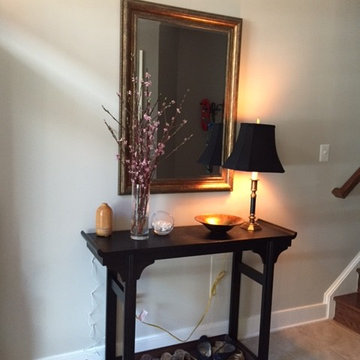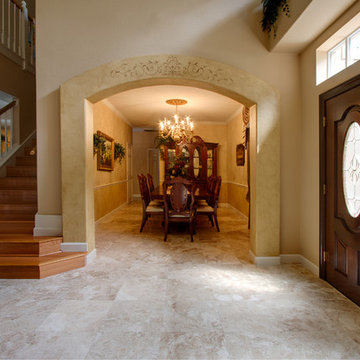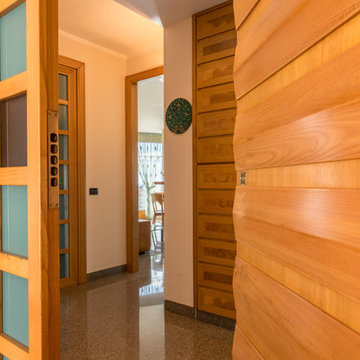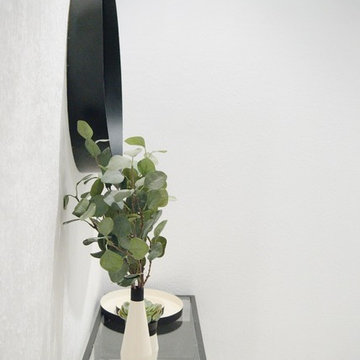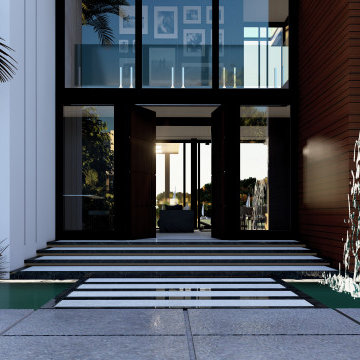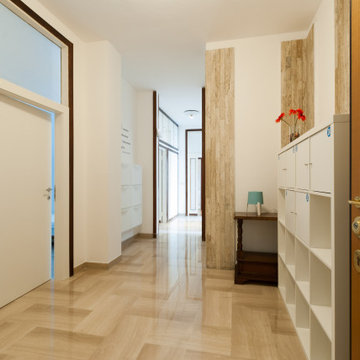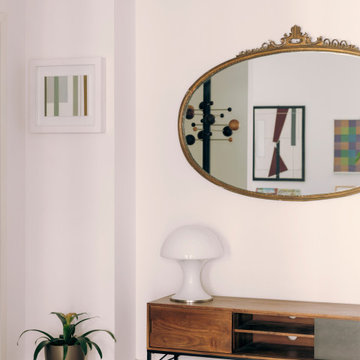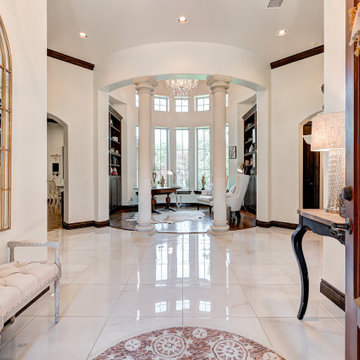Budget Entrance with Marble Flooring Ideas and Designs
Refine by:
Budget
Sort by:Popular Today
41 - 60 of 76 photos
Item 1 of 3
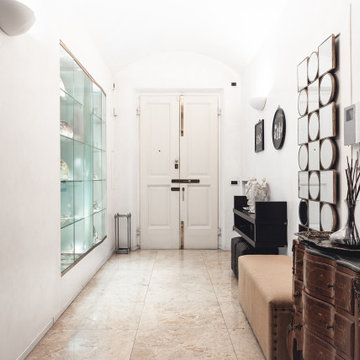
Committente: Arch. Luigi Capeto. Ripresa fotografica: impiego obiettivo 24mm su pieno formato; macchina su treppiedi con allineamento ortogonale dell'inquadratura; impiego luce naturale esistente con l'ausilio di luci flash e luci continue 5400°K. Post-produzione: aggiustamenti base immagine; fusione manuale di livelli con differente esposizione per produrre un'immagine ad alto intervallo dinamico ma realistica; rimozione elementi di disturbo. Obiettivo commerciale: realizzazione fotografie di complemento ad annunci su siti web agenzia immobiliare; pubblicità su social network; pubblicità a stampa (principalmente volantini e pieghevoli).
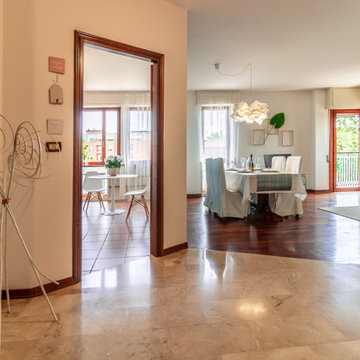
Home staging da un quasi vuoto, l'allestimento per la vendita ha ottenuto il suo scopo in meno di un mese!
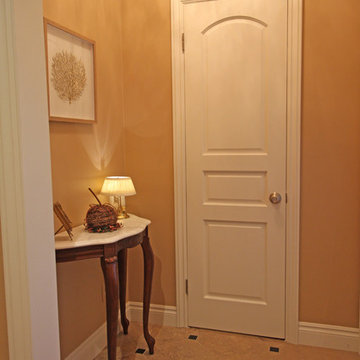
This classic home space includes a living and dining room, with a fireplace surrounded by a comfortable seating area. The Woodmaster team installed a new fireplace surround and marble hearth, creating a stunning centerpiece for this space. The fireplace is framed by bookcases on both sides with clear tempered glass shelves, offering both storage and a place to display keepsakes. The team also installed crown moldings in the living room, and wainscoting in the dining room, creating a classic traditional style for the formal dining area. The updates also included a new door frame and casings, base molding, as well as marble flooring in the foyer. It is an ideal space to relax, entertain, and dine with family and friends.
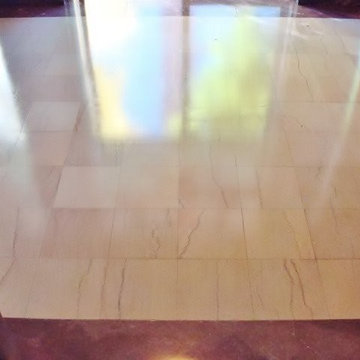
This Marble Floor is in the lobby of an Historical Building Downtown Milwaukee. See before image.
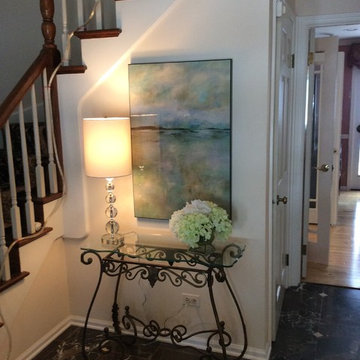
After: the lamp enhances the tranquil artwork, to give a serene feel as you enter this home. The flowers were re-styled to be in proper proportion with the entry table, art and lamp.
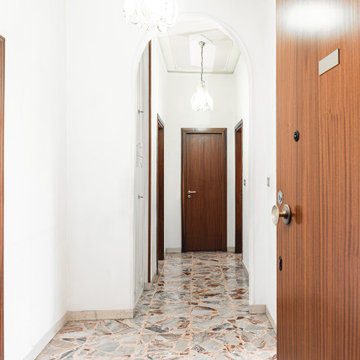
Committente: Studio Immobiliare GR Firenze. Ripresa fotografica: impiego obiettivo 24mm su pieno formato; macchina su treppiedi con allineamento ortogonale dell'inquadratura; impiego luce naturale esistente con l'ausilio di luci flash e luci continue 5400°K. Post-produzione: aggiustamenti base immagine; fusione manuale di livelli con differente esposizione per produrre un'immagine ad alto intervallo dinamico ma realistica; rimozione elementi di disturbo. Obiettivo commerciale: realizzazione fotografie di complemento ad annunci su siti web agenzia immobiliare; pubblicità su social network; pubblicità a stampa (principalmente volantini e pieghevoli).
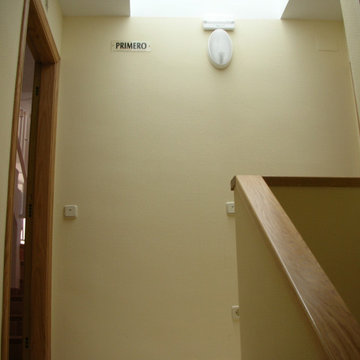
Revestimiento decorativo de fibra de vidrio. Ideal para paredes o techos interiores en edificios nuevos o antiguos. En combinación con pinturas de alta calidad aportan a cada ambiente un carácter personal además de proporcionar una protección especial en paredes para zonas de tráfico intenso, así como, la eliminación de fisuras. Estable, resistente y permeable al vapor.
Carpintería de madera en roble natural barnizado.
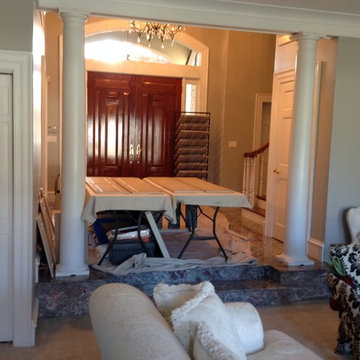
The columns to be fauxed in Grey Venetian Plaster. The tables have doors to the kitchen cabinets which I was also doing that at the same time.
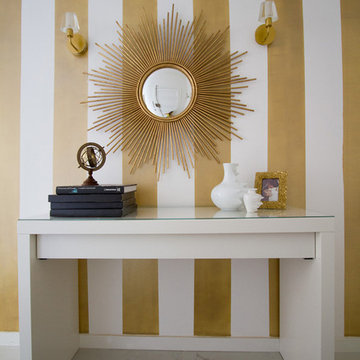
L'appartamento è stato progettato per una cantante della Scala, intenzionata a viverci per alcuni anni. L’obiettivo era di conservare e aumentare l’attuale quantità di luce solare, mantenere gli arredi di antiquariato esistenti, realizzare un guardaroba ampio , creare la possibilità di ospitare amici anche per la notte e sfruttare al massimo lo spazio del bagno e la luce del sole esistente. Sono usati utilizzati posters da noi creati. Tutti gli obbiettivi sono stati raggiunti.
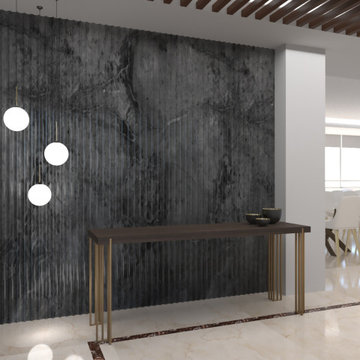
This project was about a remodel of an apartment in Mexico City, the client asked for the visualization of the space to make decisions around the design, materials and furniture. These renders are the final result of those decisions.
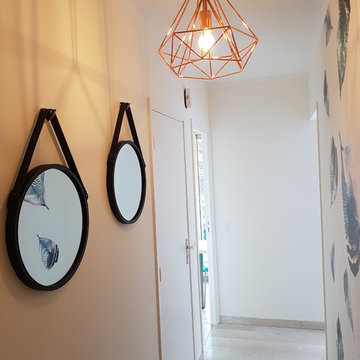
Rénovation de l'entrée en apportant plus de lumière, et en égayant l'espace par un papier peint et des miroirs
Budget Entrance with Marble Flooring Ideas and Designs
3
