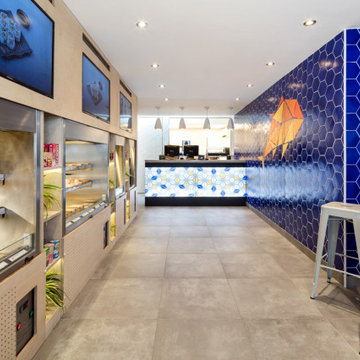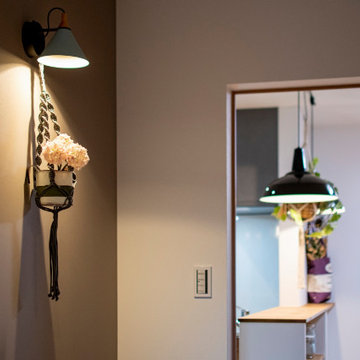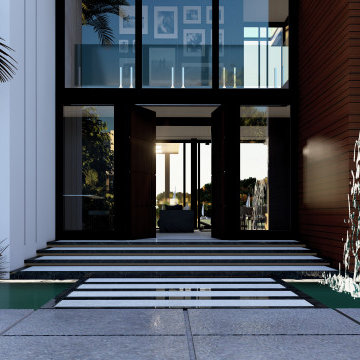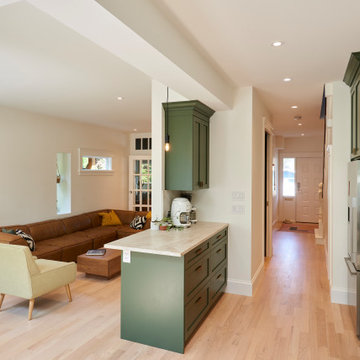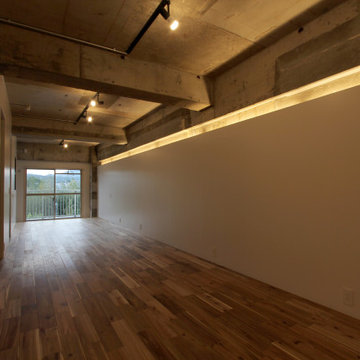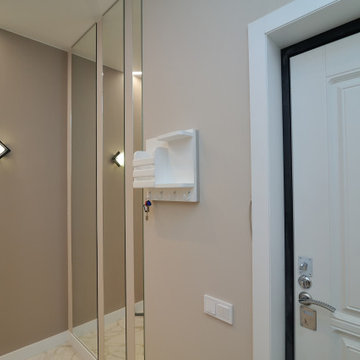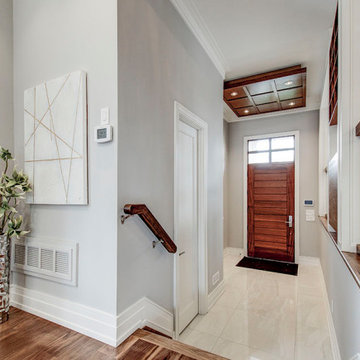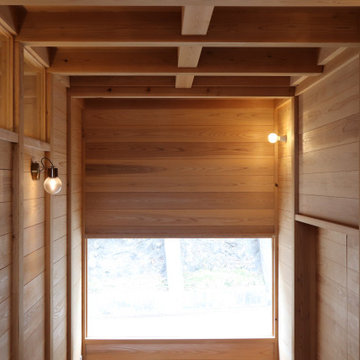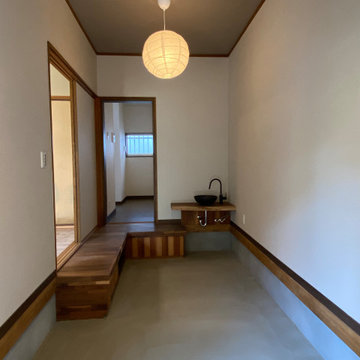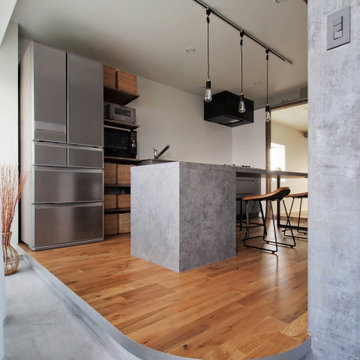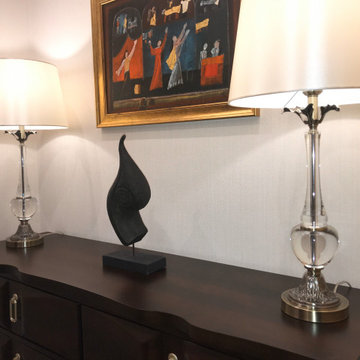Budget Entrance with All Types of Ceiling Ideas and Designs
Refine by:
Budget
Sort by:Popular Today
121 - 140 of 190 photos
Item 1 of 3
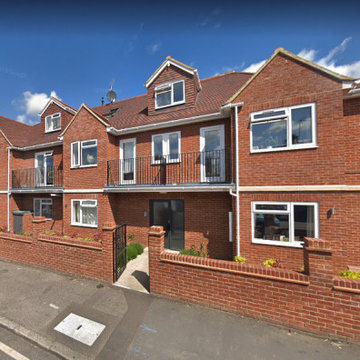
Whippendell Court is a niche development of nine stylish apartments. A selection fo 1, 2 & 3 bedroom apartments located in the Watford.
Situation in a prime location, only 0.7 miles from Watford station and a mile away from Watford town centre housing an INTU shopping centre as well as multiple new stores and restaurants.
The apartments themselves are finished to a high specification and residents benefit from the gated development with secure parking for all residents.
The development supports a video entry phone system and supports a 10 year new home warranty.
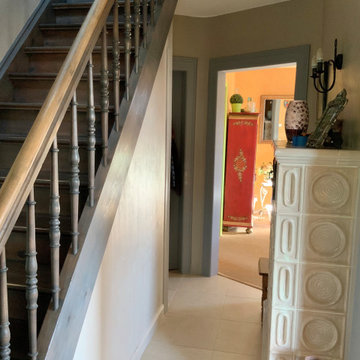
VUE DE L'AVANT - Homestaging de l'entrée d'une maison des années 30. Re décorée dans les années 80, l'association de la tapisserie rouge et des menuiseries vertes chargeait et assombrissait énormément cette pièce étroite. La cliente souhaitait donc des conseils pour illuminer la pièce tout en conservant le côté chaleureux de la maison.

「川口×かわいい×変わる×リノベーション」がコンセプトの
KAWAリノのモデルハウスです。
ブルーを基調とした北欧家具で全体をデザイン。
キッチンはダイニングテーブルと一体型になったオーダーキッチン。
友達を呼んでホームパーティーも可能な空間です。
現在販売中・本物件は家具込みの物件となります。
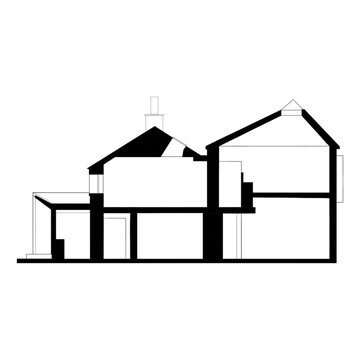
The new porch addition can be seen to the left, with the original extension located to the right. The existing 18 / 19th century cottage occupies the central space.
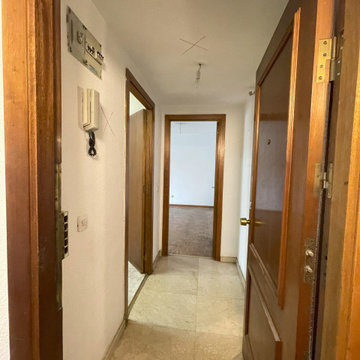
ANTES: La distribución del piso correspondía al de las típicas construcciones del siglo pasado de Madrid, muy compartimentado y con espacios pequeños. Un largo y oscuro pasillo sin ninguna gracia se ubicaba a la entrada de la vivienda. El acceso a la vivienda carecía de suficiente espacio de almacenamiento, no era práctico, y la entrada era oscura sin luz natural.
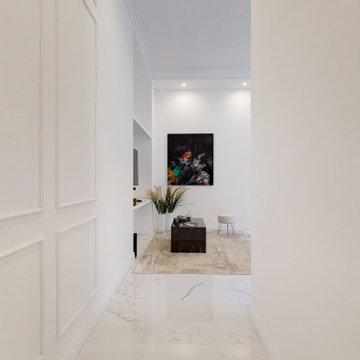
Ristrutturazione in un tipico edificio milanese trasformando un angusto appartamento in un confortevole bilocale senza perdere il sapore originale "Vecchia Milano".
Il progetto di ristrutturazione è stato fatto per allargare il più possibile gli spazi e far permeare la luce naturale al massimo.
Abbiamo unito la cucina con la zona living/sala da pranzo, mentre per la zona notte abbiamo ricreato una cabina armadio.
L'ambiente bagno è stato riprogettato con grande attenzione vista la sua forma stretta ed allungata; la scelta delle piastrelle geometriche esalta la forma della nicchia/doccia, mentre la parte tecnica è stata nascosta in un ribassamento del soffitto.
Ogni spazio è caratterizzato da una nuance differente dai toni chiari e raffinati, mentre leggeri contrasti completano le scelte stilistiche dell'appartamento, definendo con decisione la personalità dei suoi occupanti.
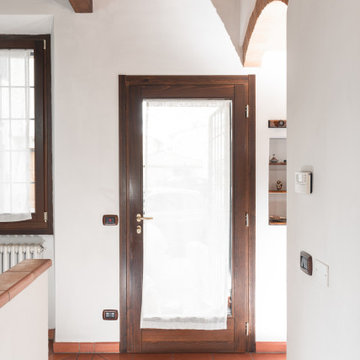
Committente: Studio Immobiliare GR Firenze. Ripresa fotografica: impiego obiettivo 24mm su pieno formato; macchina su treppiedi con allineamento ortogonale dell'inquadratura; impiego luce naturale esistente con l'ausilio di luci flash e luci continue 5400°K. Post-produzione: aggiustamenti base immagine; fusione manuale di livelli con differente esposizione per produrre un'immagine ad alto intervallo dinamico ma realistica; rimozione elementi di disturbo. Obiettivo commerciale: realizzazione fotografie di complemento ad annunci su siti web agenzia immobiliare; pubblicità su social network; pubblicità a stampa (principalmente volantini e pieghevoli).
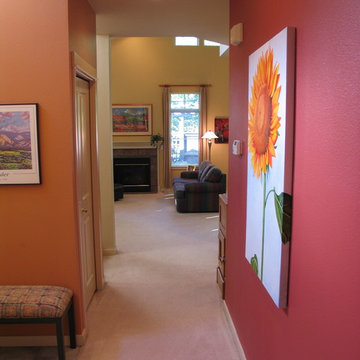
This warm colored entry welcomes Northwesterners in from the cold, framing artwork in a big way and celebrating the structure of the architecture in this Redmond townhome. The orange volume houses the coat closet and climbs up part of the stairs. The red volume wraps the focal art wall in the hall, providing active contrast to the restful pale green that envelopes you into a light bright nature-based open living space, where the "Gray Northwet" can't get at you. Until you leave again.
Sunflower Original Art: Cedar West
Paint: Phoenix Hammerstrom
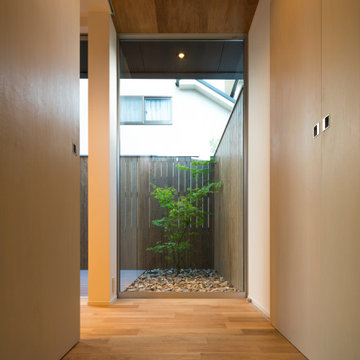
外観は、黒いBOXの手前にと木の壁を配したような構成としています。
木製ドアを開けると広々とした玄関。
正面には坪庭、右側には大きなシュークロゼット。
リビングダイニングルームは、大開口で屋外デッキとつながっているため、実際よりも広く感じられます。
100㎡以下のコンパクトな空間ですが、廊下などの移動空間を省略することで、リビングダイニングが少しでも広くなるようプランニングしています。
屋外デッキは、高い塀で外部からの視線をカットすることでプライバシーを確保しているため、のんびりくつろぐことができます。
家の名前にもなった『COCKPIT』と呼ばれる操縦席のような部屋は、いったん入ると出たくなくなる、超コンパクト空間です。
リビングの一角に設けたスタディコーナー、コンパクトな家事動線などを工夫しました。
Budget Entrance with All Types of Ceiling Ideas and Designs
7
