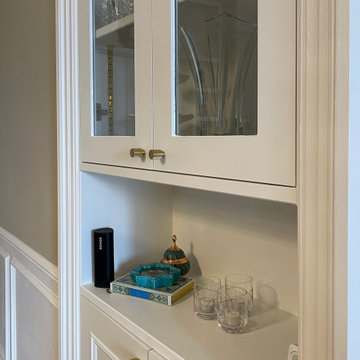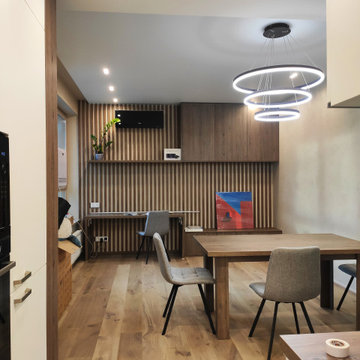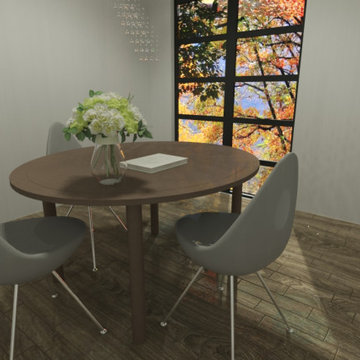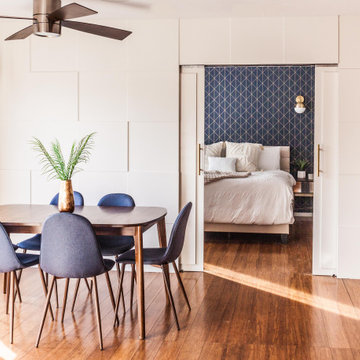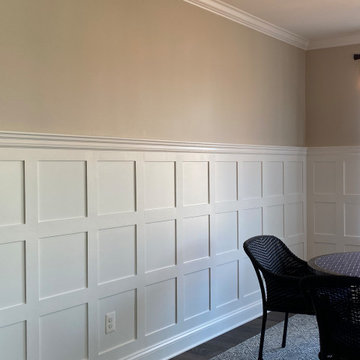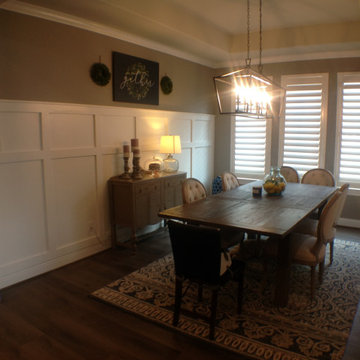Budget Dining Room with Panelled Walls Ideas and Designs
Refine by:
Budget
Sort by:Popular Today
21 - 37 of 37 photos
Item 1 of 3
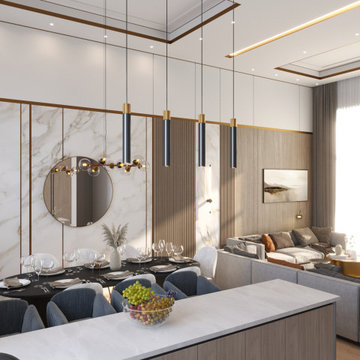
Modern design project of a cottage living room with an unusually high ceiling in Latvia.
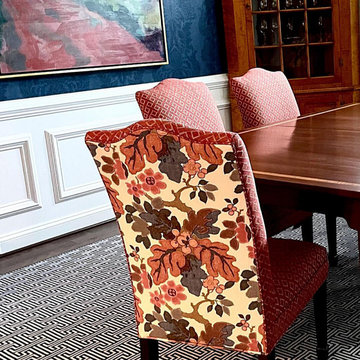
Check out our latest installation, LABYRINTH, pictured in the White on 1052 Blue colorway. LABYRINTH is our favorite because it comes in numerous colorways. Check them all out at the attached link! Don't forget to save for some carpet inspo!
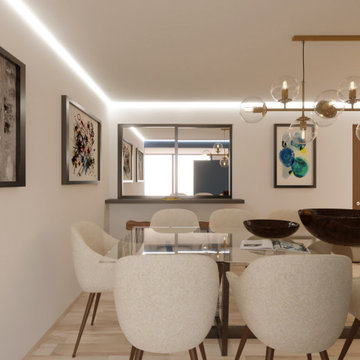
These images belong to a contest (Bhauss) made at the end of April 2022 for a house in Santiago, Chile. The client asked for the remodel of the dining room only and they had the specs and the style very clear in this project. These renders and design won third place in the contest.

3D architectural animation company has created an amazing 3d interior visualization of Sky Lounge in New York City. This is one of our favorite Apartments design 3d interiors, which you can see in the Images above. Starting to imagine what it would be like to live in these ultra-modern and sophisticated condos? This design 3d interior will give you a great inspiration to create your own 3d interior.
This is an example of how a 3D architectural visualization Service can be used to create an immersive, fully immersive environment. It’s an icon designed by Yantram 3D Architectural Animation Company and a demo of how they can use 3D architectural animation and 3D virtual reality to create a functional, functional, and rich immersive environment.
We created 3D Interior Visualization of the Sky Lounge and guiding principles, in order to better understand the growing demand that is being created by the launch of Sky Lounge in New York City. The 3D renderings were inspired by the City's Atmosphere, strong blue color, and potential consumers’ personalities, which are exactly what we felt needed to be incorporated into the design of the interior of Sky Launch.
If you’ve ever been to New York City (or even heard of it), you may have seen the Sky Lounge in the Downtown Eastside. The Sky Lounge is a rooftop area for relaxation on multi-story buildings. that features art-house music and a larger-than-life view of the Building and is actually the best dinner date place for New Yorkers, so there is a great demand for their space.
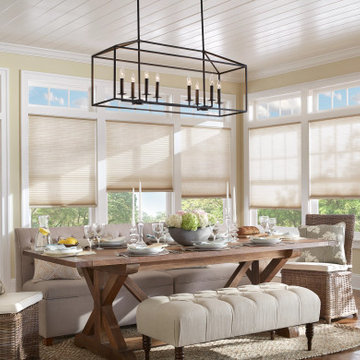
Tailored, energy efficient and infinitely customizable. That’s about as cool as it gets. Honeycomb Shades are the go-to for design pros because like any good support team, they work hard and give you all the credit.
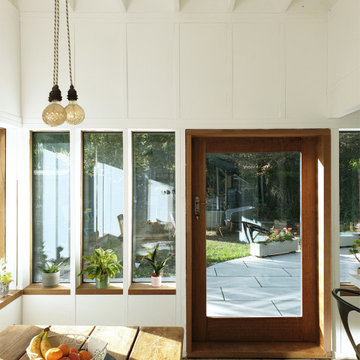
HALF TIMBERED HOUSE
A low cost timber framed and timber clad extension for a novice self-builder in Suffolk.
Dotted with small pleasures:
Views to their garden, warm afternoon sun on their dining table, natural light to their home office, and a cool breeze on a hot summer day.
Built with a softwood frame and lining, hardwood windows and doors, and British larch cladding.
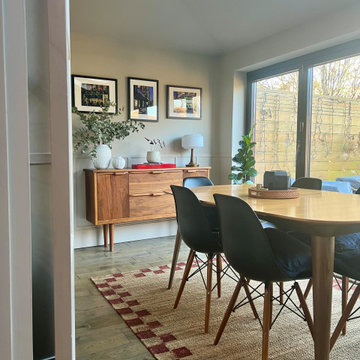
This dining room was given a face lift with modern panelling throughout, a new paint colour including the ceiling and new lighting scheme.
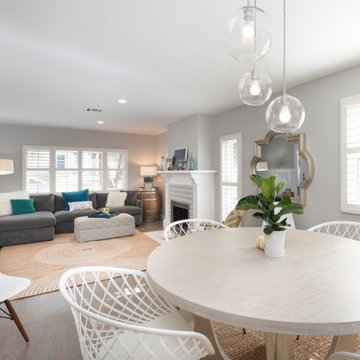
Light filled living and dining room accented by neutral gray walls with pops of blues and teals.
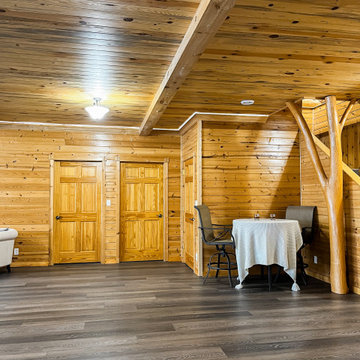
This wire-brushed, robust cocoa design features perfectly balanced undertones and a healthy amount of variation for a classic look that grounds every room. With the Modin Collection, we have raised the bar on luxury vinyl plank. The result is a new standard in resilient flooring. Modin offers true embossed in register texture, a low sheen level, a rigid SPC core, an industry-leading wear layer, and so much more.
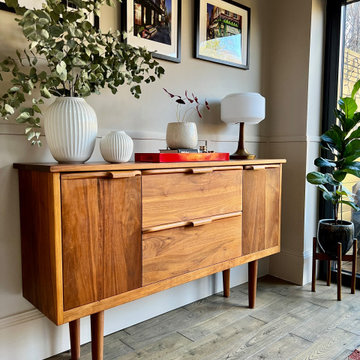
This dining room was given a face lift with modern panelling throughout, a new paint colour including the ceiling and new lighting scheme.
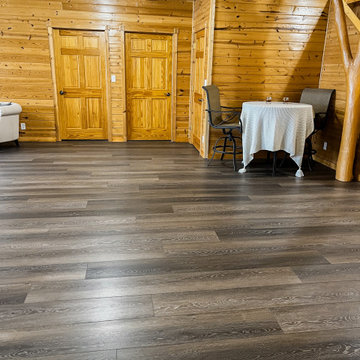
This wire-brushed, robust cocoa design features perfectly balanced undertones and a healthy amount of variation for a classic look that grounds every room. With the Modin Collection, we have raised the bar on luxury vinyl plank. The result is a new standard in resilient flooring. Modin offers true embossed in register texture, a low sheen level, a rigid SPC core, an industry-leading wear layer, and so much more.
Budget Dining Room with Panelled Walls Ideas and Designs
2
