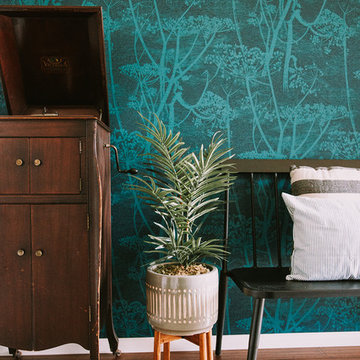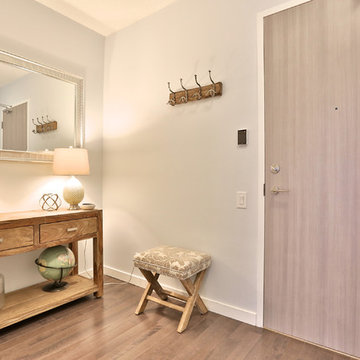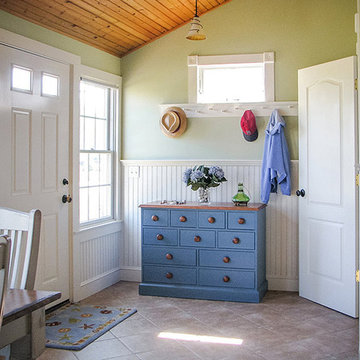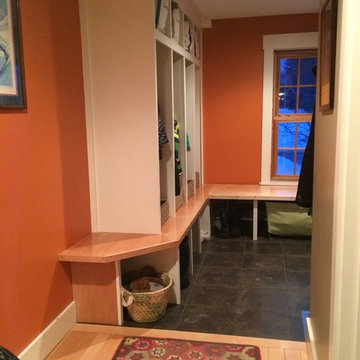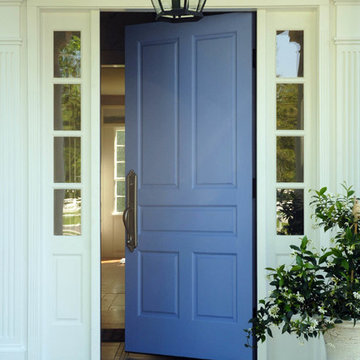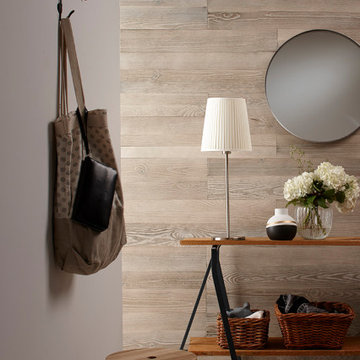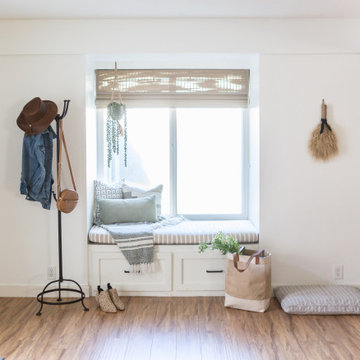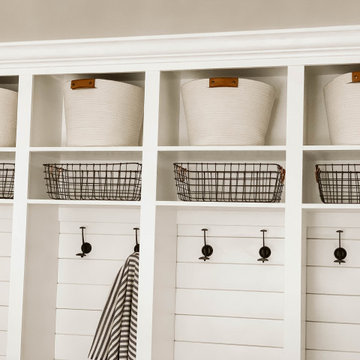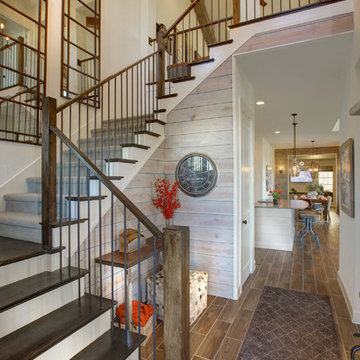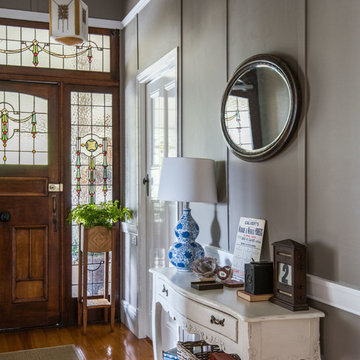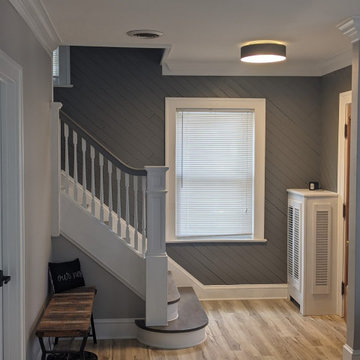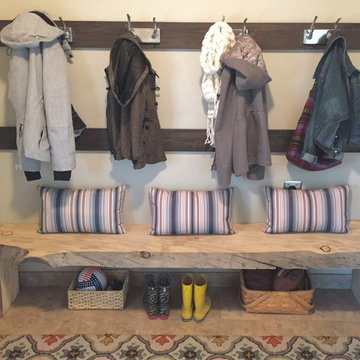Entrance
Sort by:Popular Today
1 - 20 of 252 photos
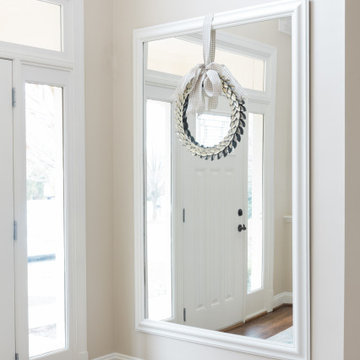
The homeowners recently moved from California and wanted a “modern farmhouse” with lots of metal and aged wood that was timeless, casual and comfortable to match their down-to-Earth, fun-loving personalities. They wanted to enjoy this home themselves and also successfully entertain other business executives on a larger scale. We added furnishings, rugs, lighting and accessories to complete the foyer, living room, family room and a few small updates to the dining room of this new-to-them home.
All interior elements designed and specified by A.HICKMAN Design. Photography by Angela Newton Roy (website: http://angelanewtonroy.com)
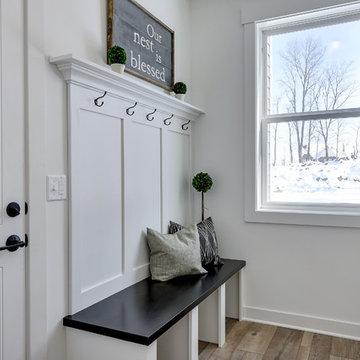
We brought in black accents in furniture and decor throughout the main level of this modern farmhouse. The deacon's bench and custom initial handpainted wood sign tie the black fixtures and railings together.

This rustic and traditional entryway is the perfect place to define this home's style. By incorporating earth tones and outdoor elements like, the cowhide and wood furniture, guests will experience a taste of the rest of the house, before they’ve seen it.
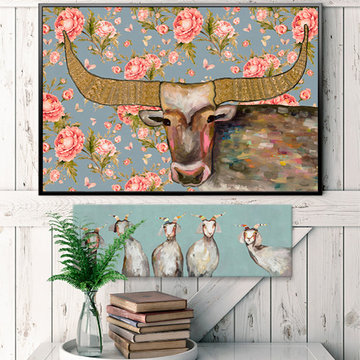
We here at GreenBox feel that art on canvas is a fantastic way to express your uniqueness through interior decor, which is why we’ve gathered hundreds of artists together to offer unique canvas wall art for the home! All of our canvas prints are exclusive to our collection, browse our profile to find the perfect piece for your project. Photo credit: Eli Halpin "Floral Bull" and "5 Goats On Soft Blue".
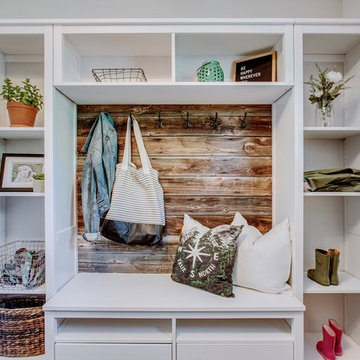
This Ikea storage unit was previously purchased by the homeowners and we added left over reclaimed barnwood to the back to make it unique and freshen it up. This mudroom is adjacent to the laundry area and has a pantry and powder room within the same space.
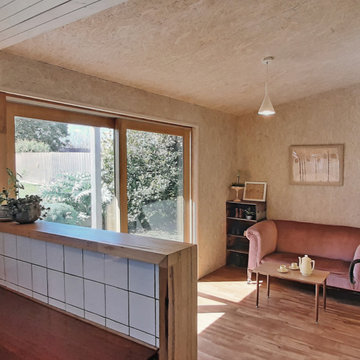
White tiles in kitchen splashback, looking into sun room porch with OSB wall and ceiling lining. Painted weatherboards. Hardwood upstand counter with waterfall edge.
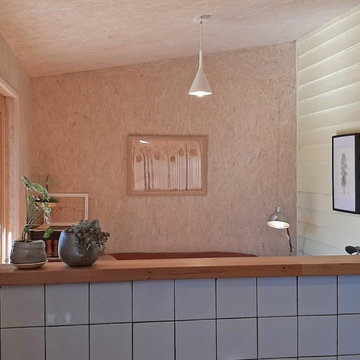
White tiles in kitchen splashback, looking into sun room porch with OSB wall and ceiling lining. Painted weatherboards. Hardwood upstand counter with waterfall edge.
1
