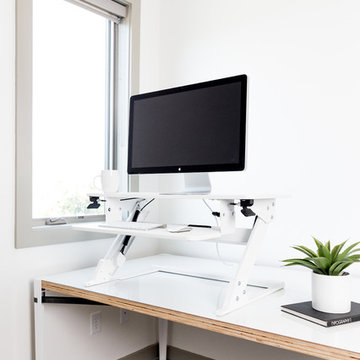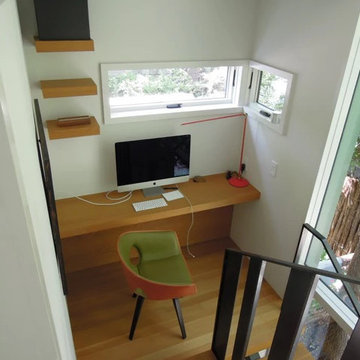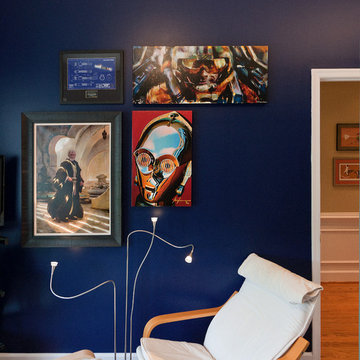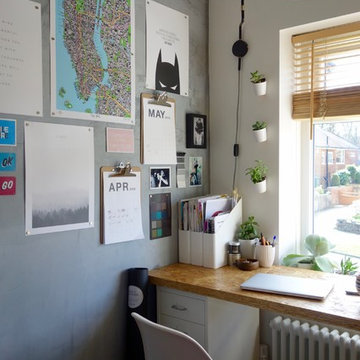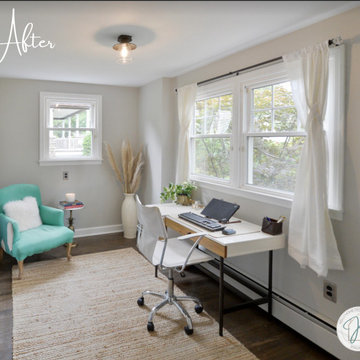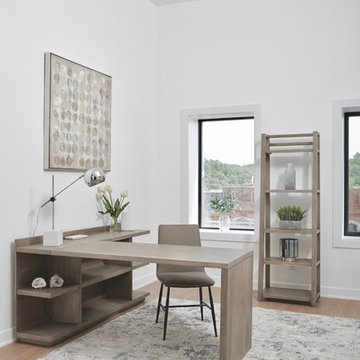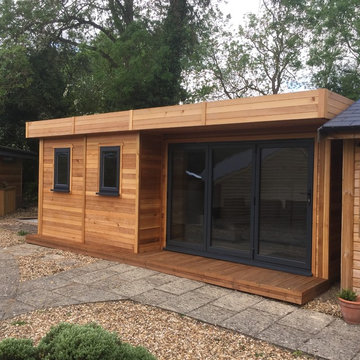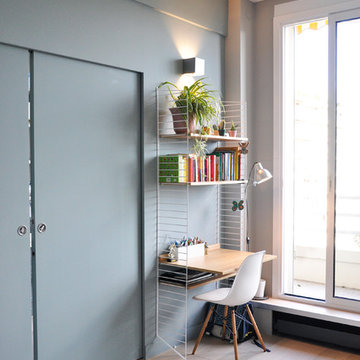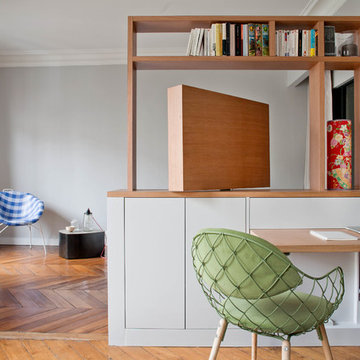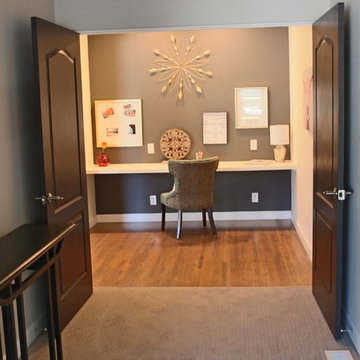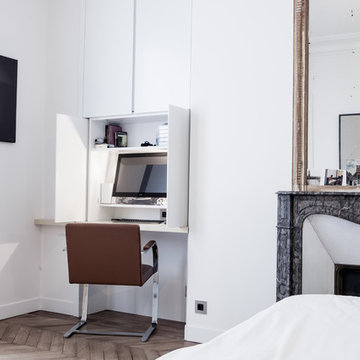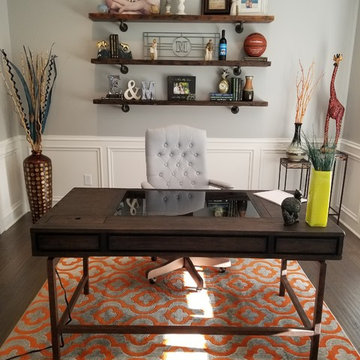Budget Contemporary Home Office Ideas and Designs
Refine by:
Budget
Sort by:Popular Today
61 - 80 of 1,341 photos
Item 1 of 3
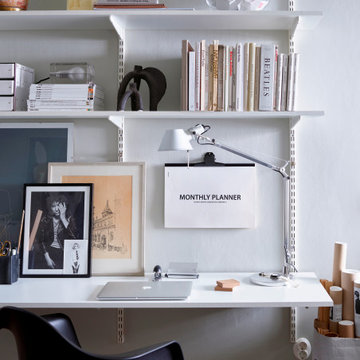
Library shelves, library shelves London, library, ultimate library, the ultimate library, sliding door wardrobe, sliding door wardrobe London, storage, storage designer, storage designer London, storage London, Walk in wardrobe, Walk in wardrobe London
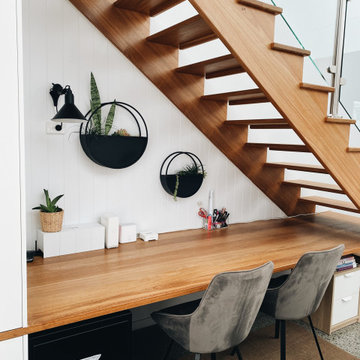
This study nook is located adjacent to the living room and commonly becomes cluttered and untidy. Paring it back and adding a vj wall with greenery decor has cleaned up the space in a very simple way.

The great room of the tiny house is the ultimate multi-purpose: living room, dining room, media room, guest bedroom, and yoga room. Lots of natural light brings the outside in and expand the feeling of space. Photo: Eileen Descallar Ringwald
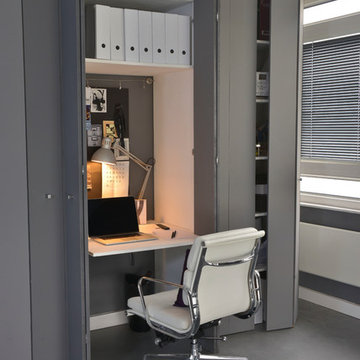
A bespoke office solution designed to fold away when not in use.
www.truenorthvision.co.uk

Designed to maximize function with minimal impact, the studio serves up adaptable square footage in a wrapping almost healthy enough to eat.
The open interior space organically transitions from personal to communal with the guidance of an angled roof plane. Beneath the tallest elevation, a sunny workspace awaits creative endeavors. The high ceiling provides room for big ideas in a small space, while a cluster of windows offers a glimpse of the structure’s soaring eave. Solid walls hugging the workspace add both privacy and anchors for wall-mounted storage. Towards the studio’s southern end, the ceiling plane slopes downward into a more intimate gathering space with playfully angled lines.
The building is as sustainable as it is versatile. Its all-wood construction includes interior paneling sourced locally from the Wood Mill of Maine. Lengths of eastern white pine span up to 16 feet to reach from floor to ceiling, creating visual warmth from a material that doubles as a natural insulator. Non-toxic wood fiber insulation, made from sawdust and wax, partners with triple-glazed windows to further insulate against extreme weather. During the winter, the interior temperature is able to reach 70 degrees without any heat on.
As it neared completion, the studio became a family project with Jesse, Betsy, and their kids working together to add the finishing touches. “Our whole life is a bit of an architectural experiment”, says Jesse, “but this has become an incredibly useful space.”
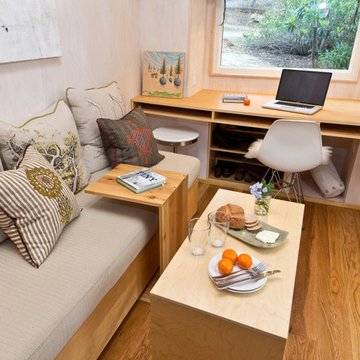
The multi-purpose furniture transforms the compact space for different uses. The coffee table is on casters which is used for dining and storage. The side table tucks under sofa. The sofa is also a guest bed and storage below. Photo: Eileen Descallar Ringwald
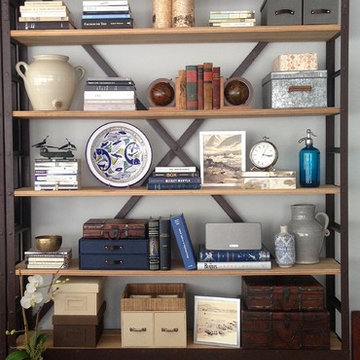
Free standing bookcase, book organization, art and object display. Smaller items corralled inside attractive boxes. Neutral color palette.
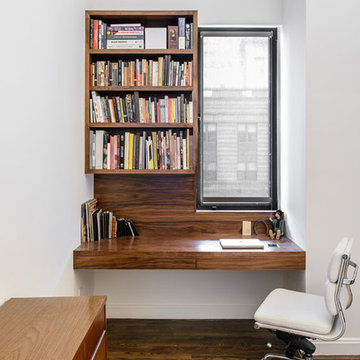
This clean, bright intervention includes custom designed kitchen cabinetry, bathroom fixtures and several specially designed tile patterns. Spaces were arranged to keep flow and lines of sight open. The kitchen is a clean, bright, and warm space that invites visitors into the apartment. Horizontal grain douglas fir cabinets are topped with white corian counters. The master bedroom and bathroom receive daylight through clerestory windows to the well lit living room and kitchen.
The master bath features an immersive shower which wraps the walls and cascades to the floor. The powder room includes simple brass fixtures in contrast to a geometric wall paper and corresponding floor pattern. A salvaged mantle is the focus in the living room and features a pattern designed to add a subtle geometric texture.
Photos: Alan Tansey
Budget Contemporary Home Office Ideas and Designs
4
