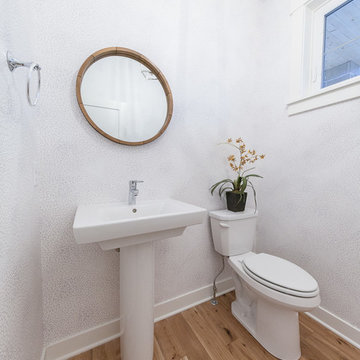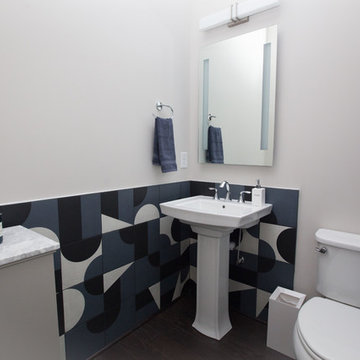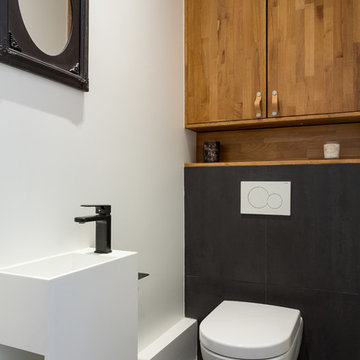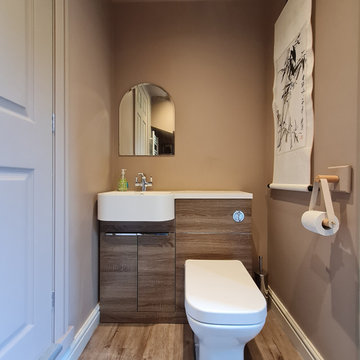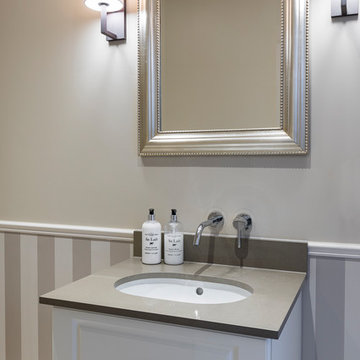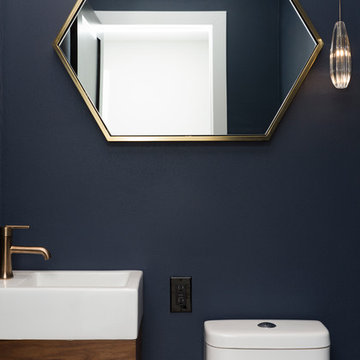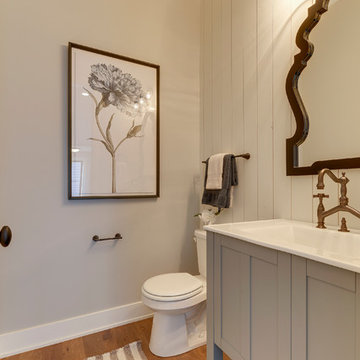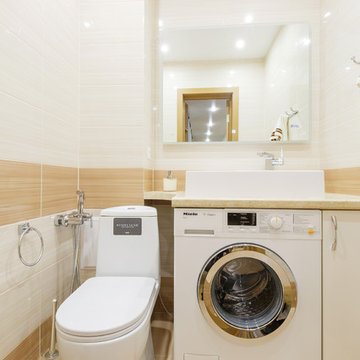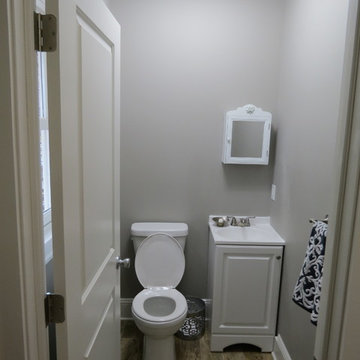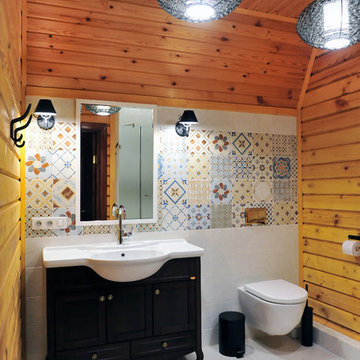Budget Cloakroom with Solid Surface Worktops Ideas and Designs
Refine by:
Budget
Sort by:Popular Today
1 - 20 of 175 photos
Item 1 of 3

In the powder room, a floating walnut vanity maximizes space. Schoolhouse Electric sconces flank a deckle-edged oval mirror.
Photography by Brett Beyer
Sconces: Schoolhouse Electric.
Paint: Ben Moore “Maple Leaf Red” 2084-20.
Mirror: Shades of Light.
Vanity: vintage walnut.
Sink: Decolav.

El suelo Caprice Provence marca el carácter de nuestro lienzo, dándonos la gama cromática que seguiremos con el resto de elementos del proyecto.
Damos textura y luz con el pequeño azulejo tipo metro artesanal, en la zona de la bañera y en el frente de la pica.
Apostamos con los tonos más subidos en la grifería negra y el mueble de cajones antracita.
Reforzamos la luz general de techo con un discreto aplique de espejo y creamos un ambiente más relajado con la tira led dentro de la zona de la bañera.
¡Un gran cambio que necesitaban nuestros clientes!
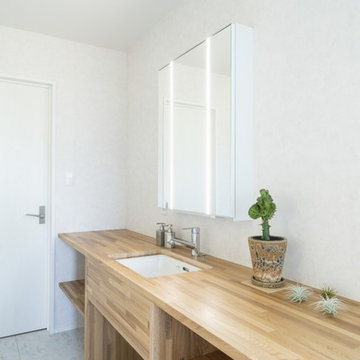
すご~く広いリビングで心置きなく寛ぎたい。
くつろぐ場所は、ほど良くプライバシーを保つように。
ゆっくり本を読んだり、家族団らんしたり、たのしさを詰め込んだ暮らしを考えた。
ひとつひとつ動線を考えたら、私たち家族のためだけの「平屋」のカタチにたどり着いた。
流れるような回遊動線は、きっと日々の家事を楽しくしてくれる。
そんな家族の想いが、またひとつカタチになりました。
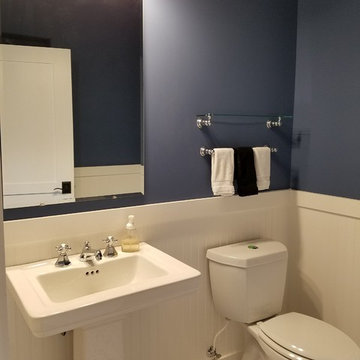
Powder Room includes a black & white octagon & dot ceramic tile mosaic floor and white fixtures. Dark blue walls finish the clean neat space.
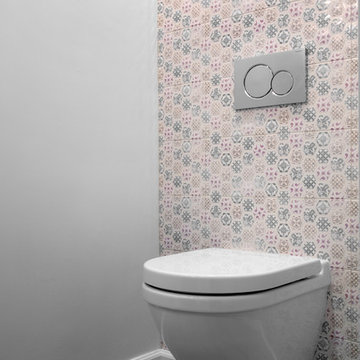
This new powder room used to be nothing more than a small closet! Closing off 1 door and opening another created a new 1/2 bathroom to service the guests.
The wall mounted toilet with the hidden tank saves a lot of room and makes cleaning an easy task, the vanity is also wall mounted and its only 9" deep!
to give the space some life and make it into a fun place to visit the sconce light fixtures on each side of the mirror have a cool rose \ flower design with crazy shadows casted on the wall and the full height tiled toilet wall is made out of small multi colored hex tiles with flower design in them.

A small powder room was carved out of under-used space in a large hallway, just outside the kitchen in this Century home. Michael Jacob Photography
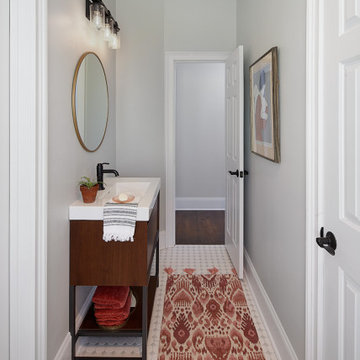
A small free standing vanity provides storage in this narrow powder room. © Lassiter Photography
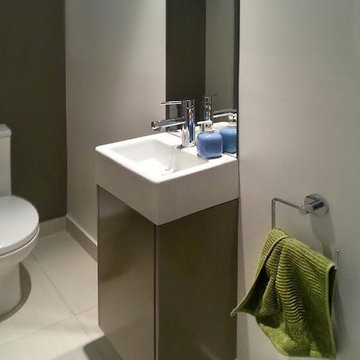
New vanity replaced a wall mounted basin to give storage to this compact downstairs powder room.

外観は、黒いBOXの手前にと木の壁を配したような構成としています。
木製ドアを開けると広々とした玄関。
正面には坪庭、右側には大きなシュークロゼット。
リビングダイニングルームは、大開口で屋外デッキとつながっているため、実際よりも広く感じられます。
100㎡以下のコンパクトな空間ですが、廊下などの移動空間を省略することで、リビングダイニングが少しでも広くなるようプランニングしています。
屋外デッキは、高い塀で外部からの視線をカットすることでプライバシーを確保しているため、のんびりくつろぐことができます。
家の名前にもなった『COCKPIT』と呼ばれる操縦席のような部屋は、いったん入ると出たくなくなる、超コンパクト空間です。
リビングの一角に設けたスタディコーナー、コンパクトな家事動線などを工夫しました。
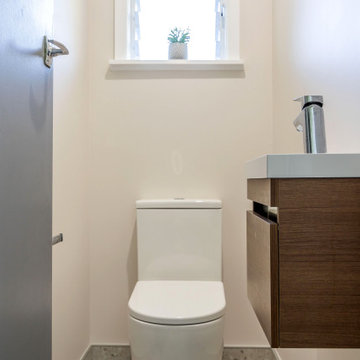
There was one bathroom with toilet, shower and small vanity and a second bathroom with bath tub and vanity. Keeping the Toilet in its current location we rearranged the spaces so that there was a powder Room with just a Toilet, Small Vanity and Mirror and a bathroom with separate bath and shower as well as vanity cabinet.
The new spaces are functional and work much better for the young family. The spaces are light but warmth is added with the timber vanities and the floor tile choice that also adds interest.
Budget Cloakroom with Solid Surface Worktops Ideas and Designs
1
