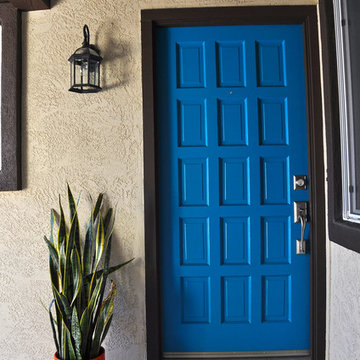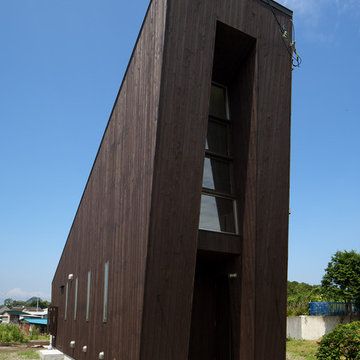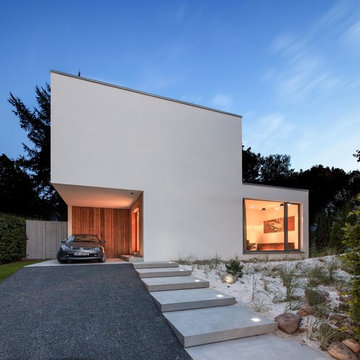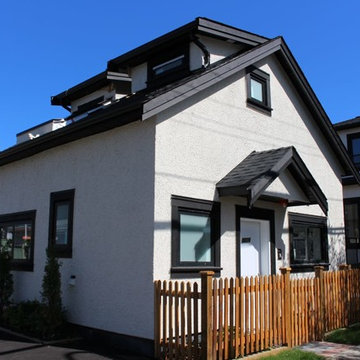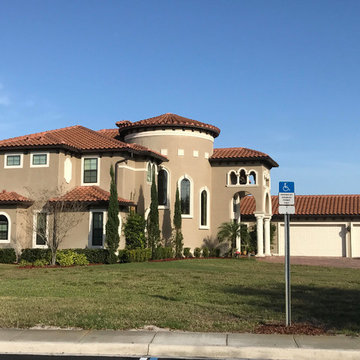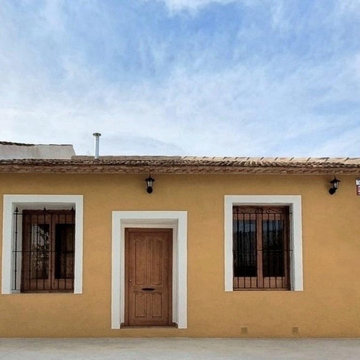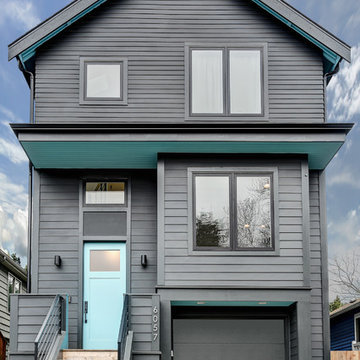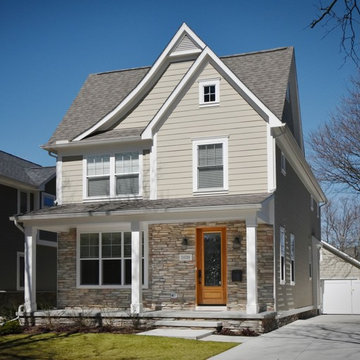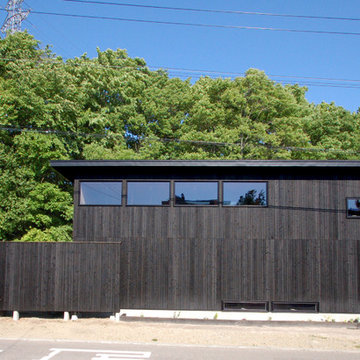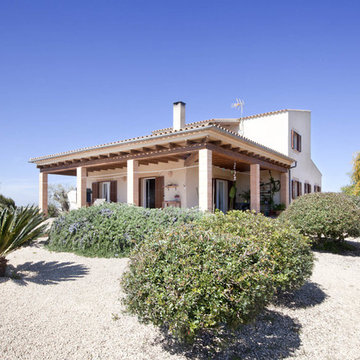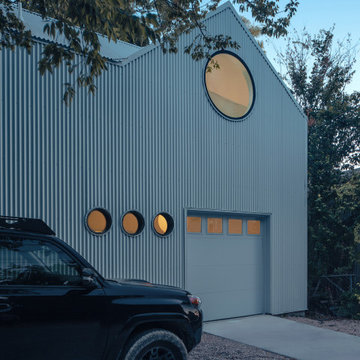Budget Blue House Exterior Ideas and Designs
Refine by:
Budget
Sort by:Popular Today
121 - 140 of 1,647 photos
Item 1 of 3
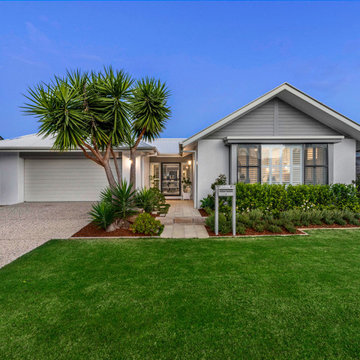
New landscaping to complete this coastal inspired renovation in Brisbane.
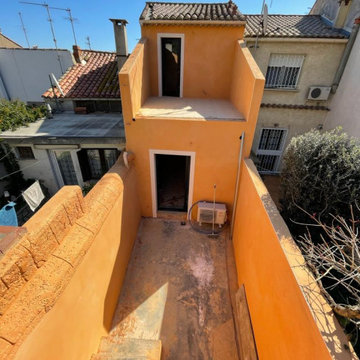
Démolition d'un partie de la façade, création de balcons et construction en agglo d'une partie de la façade en retrait de l'existant. Remplacement des menuiseries et reprise de la façade totale.
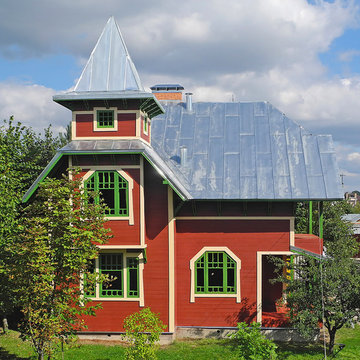
Я выполнил этот проект в октябре 2012 г. Необходимо было спроектировать небольшой каркасный дом на 2 семьи. Фундамент для дома был уже построен и заказчик предоставил мне уже готовый вариант планировки. От меня требовалось здесь в основном сделать красивые фасады и объединить все данные в один проект. Заказчик планировал строить дом самостоятельно, но так как он не является профессиональным строителем, то все архитектурные элементы фасадов и конструкции кркаса необходимо было придумать красивыми, но не сложными, максимально простыми в изготовлении.
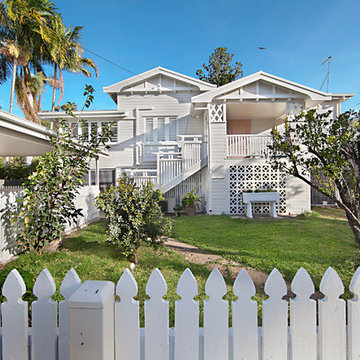
A fresh coat of paint in clean warm colours gave this home a new look.
Photo by Photogenix, Townsvile
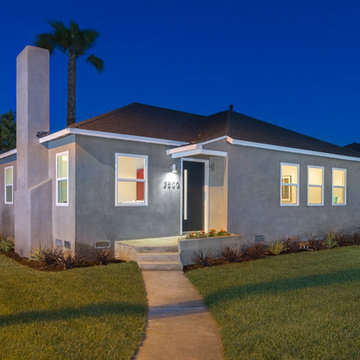
From neglected hoarder house to showplace! This post-war traditional ranch was remodeled into a sophisticated contemporary home by Tim Braseth of ArtCraft Homes, completed in 2013. Located in the Crenshaw Manor neighborhood of central Los Angeles with direct access to neighboring Culver City and downtown L.A. via the new Expo line. Space reconfiguration resulted in 3 spacious bedrooms and 2 full bathrooms. Features include all-new custom kitchen with stainless steel appliances, glass tile bathrooms, and solid oak floors throughout. The private master retreat features its own glass-tiled en suite bathroom with dual vanities, generously-sized walk-in closet, vaulted ceiling and French doors to the expansive patio with a direct view to the distant Hollywood sign. Remodel by ArtCraft Homes. Staging by Leslie Whitlock. "After" photography by Marc Angeles of Unlimited Style.
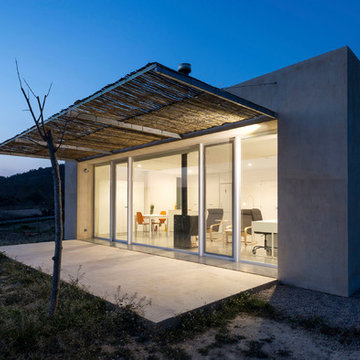
Arquitecto: Manuel Cerdá Pérez ( Multi Cultural Proyect Arquitectura )
http://www.mcparquitectura.com/
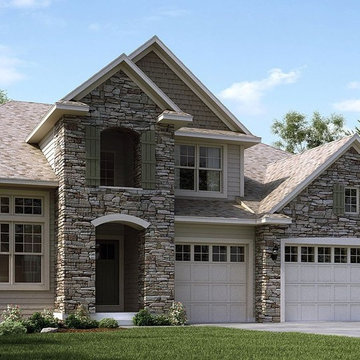
This is a craftsman style home including stone veneer and james hardie lap siding. With upgraded premium garage doors, James hardie trim, and exterior window shutters the design is a beautiful craftsman home. The arched doorway in the entry defines the front entry just enough to add a little flair to the craftsman style.

Just a few miles south of the Deer Valley ski resort is Brighton Estates, a community with summer vehicle access that requires a snowmobile or skis in the winter. This tiny cabin is just under 1000 SF of conditioned space and serves its outdoor enthusiast family year round. No space is wasted and the structure is designed to stand the harshest of storms.
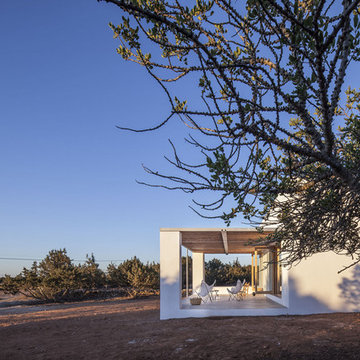
Can Xomeu Rita es una pequeña vivienda que toma el nombre de la finca tradicional del interior de la isla de Formentera donde se emplaza. Su ubicación en el territorio responde a un claro libre de vegetación cercano al campo de trigo y avena existente en la parcela, donde la alineación con las trazas de los muros de piedra seca existentes coincide con la buena orientación hacia el Sur así como con un área adecuada para recuperar el agua de lluvia en un aljibe.
La sencillez del programa se refleja en la planta mediante tres franjas que van desde la parte más pública orientada al Sur con el acceso y las mejores visuales desde el porche ligero, hasta la zona de noche en la parte norte donde los dormitorios se abren hacia levante y poniente. En la franja central queda un espacio diáfano de relación, cocina y comedor.
El diseño bioclimático de la vivienda se fundamenta en el hecho de aprovechar la ventilación cruzada en el interior para garantizar un ambiente fresco durante los meses de verano, gracias a haber analizado los vientos dominantes. Del mismo modo la profundidad del porche se ha dimensionado para que permita los aportes de radiación solar en el interior durante el invierno y, en cambio, genere sombra y frescor en la temporada estival.
El bajo presupuesto con que contaba la intervención se manifiesta también en la tectónica del edificio, que muestra sinceramente cómo ha sido construido. Termoarcilla, madera de pino, piedra caliza y morteros de cal permanecen vistos como acabados conformando soluciones constructivas transpirables que aportan más calidez, confort y salud al hogar.
Budget Blue House Exterior Ideas and Designs
7
