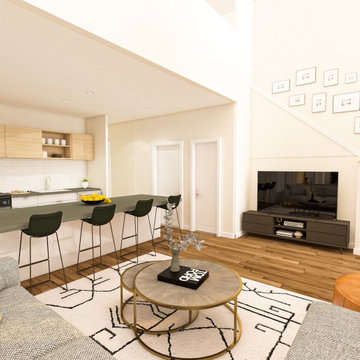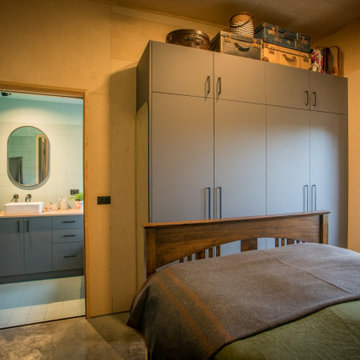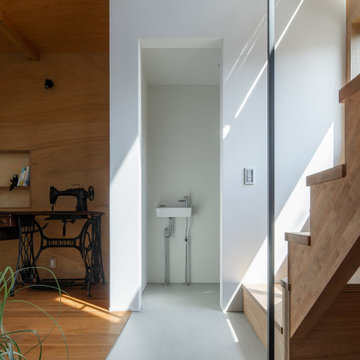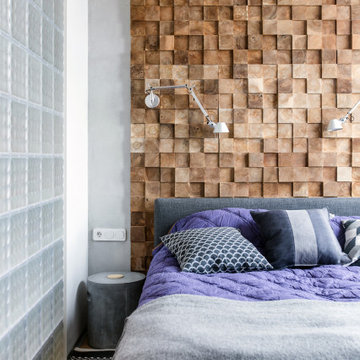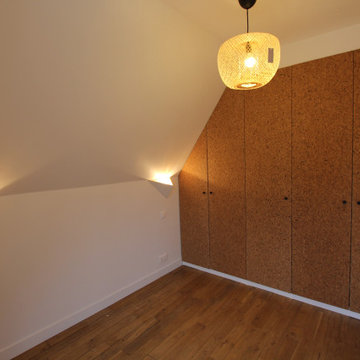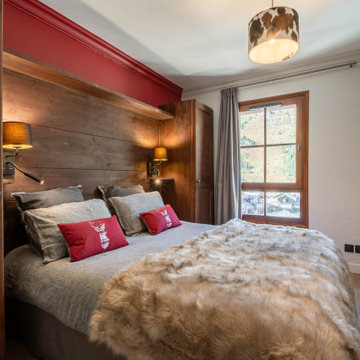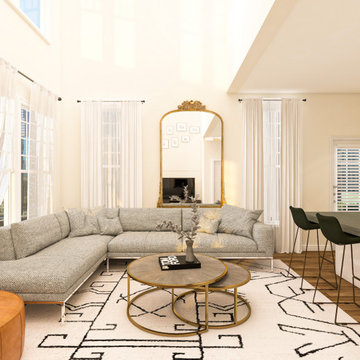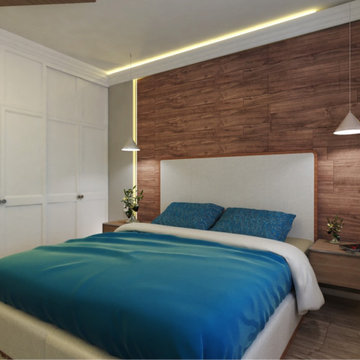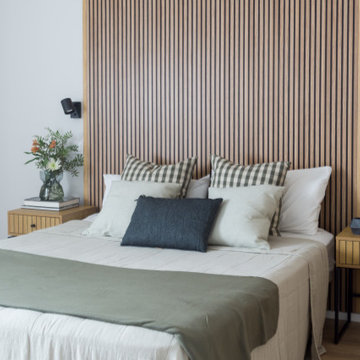Budget Bedroom with Wood Walls Ideas and Designs
Refine by:
Budget
Sort by:Popular Today
41 - 60 of 125 photos
Item 1 of 3
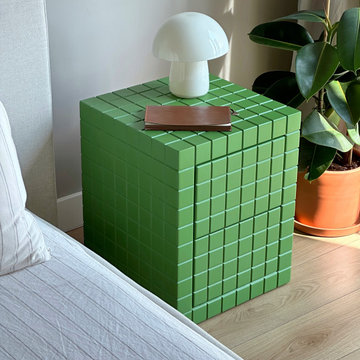
Handmade Product
Size: 40X40X50h
Weight: 20 kg
Material: Wood
Using Area: Interior
Delivery: A month
Production in the color you want
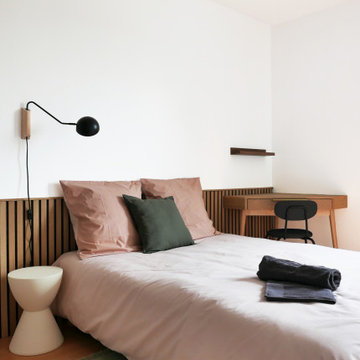
Dans le cadre d'un investissement locatif, j'ai accompagné ma cliente de A à Z dans la rénovation , l'optimisation et l'ameublement de cet appartement destiné à la colocation. Cette prestation clé en main possède une dimension financière importante car dans le cadre d'un investissement il faut veiller à respecter une certaine rentabilité. En plus de maîtriser au plus juste le cout des travaux et les postes de dépenses, le challenge résidait aussi dans la sélection des mobiliers et de la décoration pour créer l'effet coup de coeur. Propriétaires et locataires ravis : mission réussie !
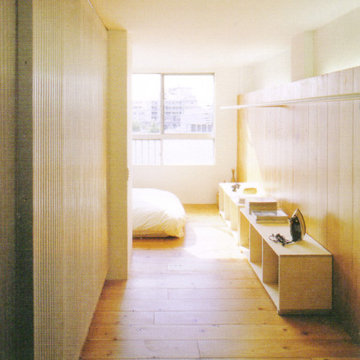
小田急・狛江駅近郊に、築31年におよぶ鉄骨ALCの分譲マンションがあります。
その一室を賃貸マンションとして、再生すべく最低限のリノベーションを施すこととなりました。当時の間取りは3DK、DKを除く3室が和室でした。家族構成や生活スタイルが変わり、住空間も変化を要求されます。オーナーの要望は、なるべく若い人に提供したいとのことでした。
間取りの基本的な考えは、ワンルームのように広く使え、スペースの場所によってプライバシーのヒエラルキーがつけられればと考えました。しかし、プライバシーの高い順序でただスペースを並べたのでは、個々の空間が自立あるいは孤立しすぎると思いました。
もっとルーズに曖昧に柔らかく、そしてさりげなく引き離し、つなぎ止めたい。
そこで、与えられた空間全体に新しい生活を受止めるように、28mm厚のダグラスファーを手のひらで包み込むように貼りあげ、包み込まれたスペースの中央にこの住戸への(社会へのあるいは社会からの)アプローチを延ばし、2分された両側の空間を干渉しあう領域をつくりました。マンションの一室という性格上、扉一枚で社会へとつながりますが、この領域は、住戸内の空間を2分し曖昧に干渉させると同時に扉の向こうの社会との接点でもあります。つまり、社会と住戸(個人)をつなぐ架橋でもあるのです。
2分された空間の片側はオープンなLDK、もう片側は、寝室・トイレ・浴室などのプライバシーの高いスペースです。片側の空間からは曖昧なアプローチ領域を通してもう片方の空間の気配を感じ取ることができます。曖昧な領域は、時には閉じたり開いたり、両側の空間と必要に応じて解放性・閉鎖性を変化させます。連続したり、遮断したり、少しだけ開いたりして・・・。
こうして組上げられた住戸がどこまで時代の流れについていけるかわかりませんが、借手の生活スタイルや使い勝手に緩やかに変化できれば、少しだけ時代の変化に長く対応できるのでは、と考えます。そして現在起こっている無数のリノベーションの在り方の答の一つになればと思います。
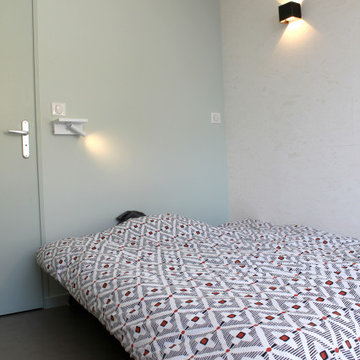
Chambre du rdc. Petit espace où chaque centimètre compte.
Applique et liseuse de chez SLV.
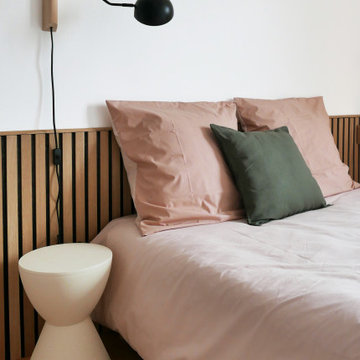
Dans le cadre d'un investissement locatif, j'ai accompagné ma cliente de A à Z dans la rénovation , l'optimisation et l'ameublement de cet appartement destiné à la colocation. Cette prestation clé en main possède une dimension financière importante car dans le cadre d'un investissement il faut veiller à respecter une certaine rentabilité. En plus de maîtriser au plus juste le cout des travaux et les postes de dépenses, le challenge résidait aussi dans la sélection des mobiliers et de la décoration pour créer l'effet coup de coeur. Propriétaires et locataires ravis : mission réussie !
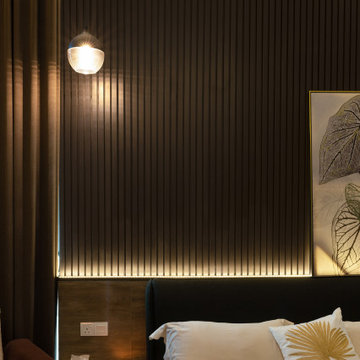
One of the most overlooked ways to bring shades to dark interior is by changing up your lighting sources with modern ideas. Lighting can completely transform a space, adding luxury, mid-light ambiances, or a luxurious uniqueness to a space instantly.
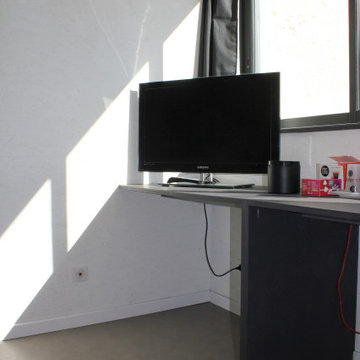
Chambre du rdc.
Bureau sur mesure en Valchromat, pour profiter de la belle lumière du soleil.
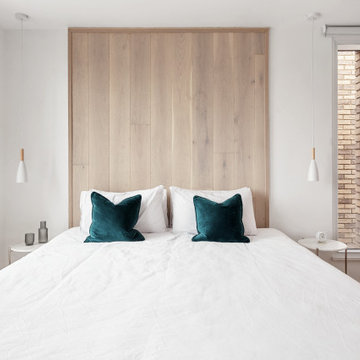
In this inviting guest bedroom, the principles of Scandinavian design are beautifully applied to craft a welcoming oasis. A minimalist bed, adorned with crisp white linens and colourful pillows, stands as the room's centerpiece, flanked by marble side tables that echo the headboard's simplicity. Large windows envelop the room in natural light, illuminating the delicate, neutral color scheme and contributing to its spacious and breathable atmosphere. The feature wall, a warm hardwood, seamlessly integrates with the room's clean lines and functional elegance. This guest bedroom, through its blend of minimalist design and comforting details, offers a tranquil haven that warmly welcomes all who enter.
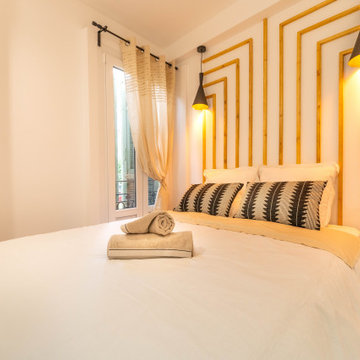
Une tête de lit unique qui définit, avec peu de moyens, parfaitement l'identité du lieu.
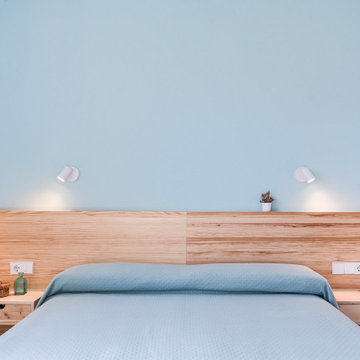
Dos pequeños gestos que hacen la diferencia: por un lado, se construye un cabezal de obra de madera de pino y se le añaden dos mesitas de noche de madera también. Elementos que nos dan calidez al espacio, además de una zona confortable para la lectura de nuestros clientes.
Por otra parte, se pinta el tramo superior de pared con un color azul suave y se ilumina con unos sencillos apliques blancos de lectura.
Renovamos el armario empotrado de la habitación aprovechando todos los centímetros que tenemos y distribuyéndolo de la forma más cómoda para nuestros clientes.
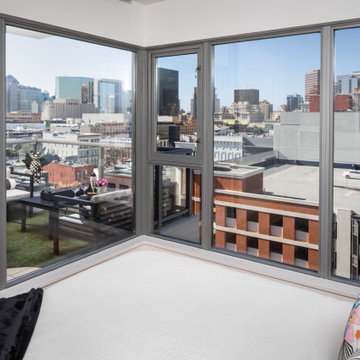
Fun, luxurious, space enhancing solutions and pops of color were the theme for this globe-trotter young couple’s downtown condo.
The result is a space that truly reflect’s their vibrant and upbeat personalities, while being extremely functional without sacrificing looks. It is a space that exudes happiness and joie de vivre, from the secret bar to the inviting patio.
Budget Bedroom with Wood Walls Ideas and Designs
3
