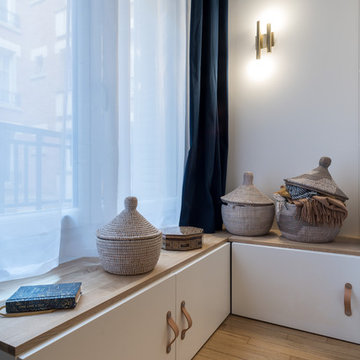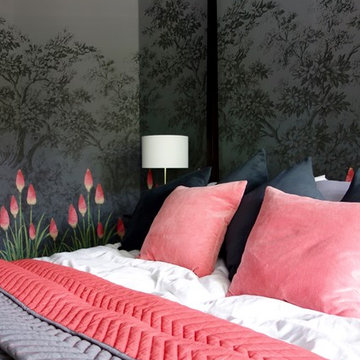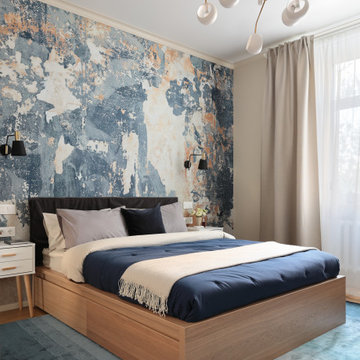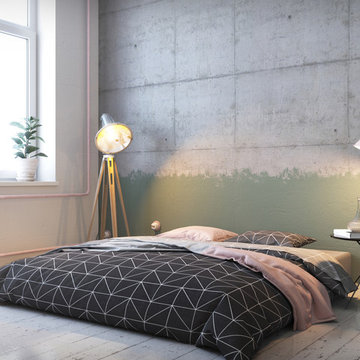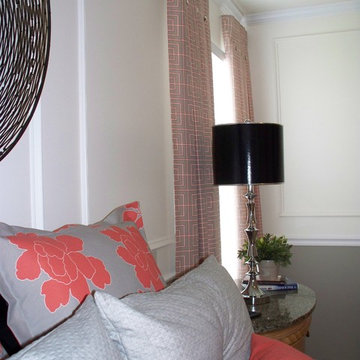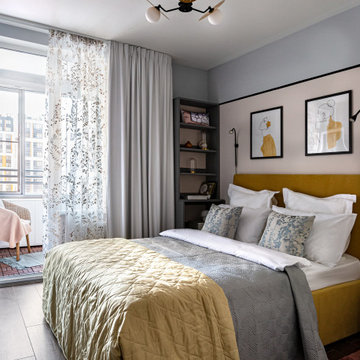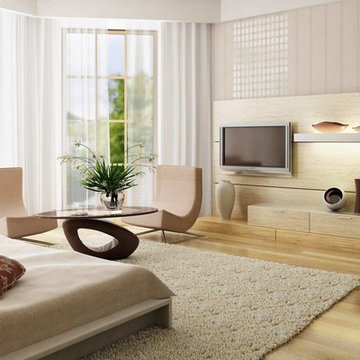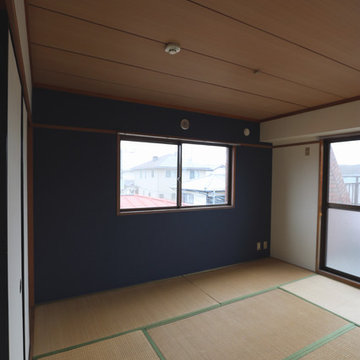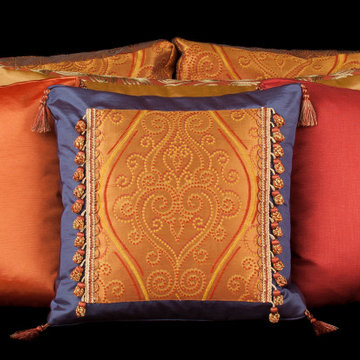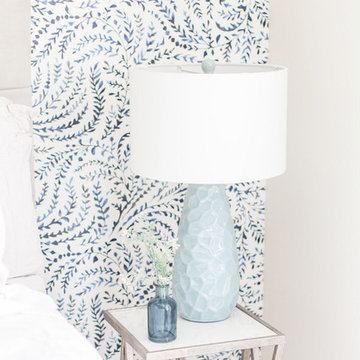Budget Bedroom with Multi-coloured Walls Ideas and Designs
Refine by:
Budget
Sort by:Popular Today
81 - 100 of 403 photos
Item 1 of 3
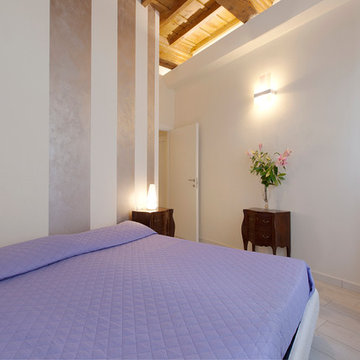
Nella Camera matrimoniale è stato scelto un letto matrimoniale con giro letto in pelle bianca e senza testata, la testata è stata realizzata con una pittura muraria a righe verticali di larghezze diverse su tutta la parete. Per l'armadio abbiamo scelto uno scorrevole a due vani grandi di colore bianco senza maniglia che bene si accorda con il soffitto a travi della camera. A rendere l'ambiente accogliente è stata la scelta del comò e dei comodini in stile classico, ristrutturati, che si integrano con la ristrutturazione in stile contemporaneo dell'appartamento.
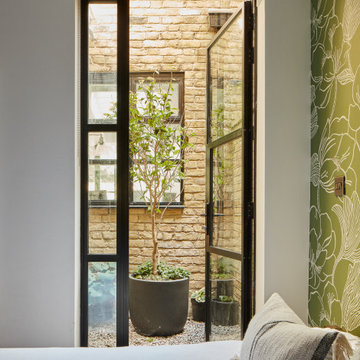
The main bedroom also have access to the new patio area, bringing natural light and ventilation into the room.
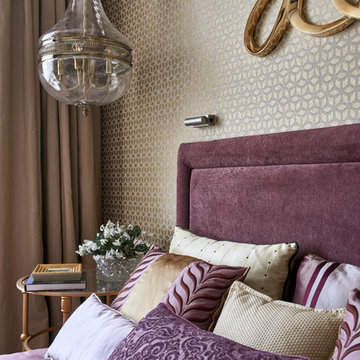
Столики Arteva
Светильники Arteva
Зеркало Американские Интерьеры
Кровать Sonberry
Текстиль Виктория Стокоз
Фото Мария Иринархова
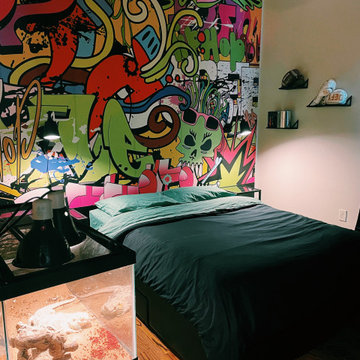
Our client hired us to give her grandson's room a makeover of the year! We wanted to tap into that "urban" energy and we did just that with this graffiti wallpaper and iron floating shelves. We made sure he still felt "at-home" in this space by displaying some of his sentimental items. The color-changing RGB lights also added to the "teenage" vibe of this space!
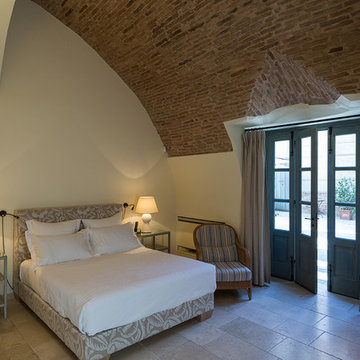
Project: Palazzo Margherita Bernalda Restoration
Elements used: Encaustic Tiles, Antique Limestone, antique stone fountain, antique stone fireplace.
Discover the cuisine, wines and history of the Basilicata region at the luxurious Palazzo Margherita. Set in the village of Bernalda, the well-preserved villa is close to the region’s white-sand beaches and the famed Sassi caves. The property was recently renovated by the Coppola family with decorator Jacques Grange, imbuing its luxurious traditional interiors with modern style.
Start each day of your stay with an included breakfast, then head out to read in the courtyard garden, lounge under an umbrella on the terrace by the pool or sip a mimosa at the al-fresco bar. Have dinner at one of the outdoor tables, then finish the evening in the media room. The property also has its own restaurant and bar, which are open to the public but separate from the house.
Traditional architecture, lush gardens and a few modern furnishings give the villa the feel of a grand old estate brought back to life. In the media room, a vaulted ceiling with ornate moldings speaks to the home’s past, while striped wallpaper in neutral tones is a subtly contemporary touch. The eat-in kitchen has a dramatically arched Kronos stone ceiling and a long, welcoming table with bistro-style chairs.
The nine suite-style bedrooms are each decorated with their own scheme and each have en-suite bathrooms, creating private retreats within the palazzo. There are three bedrooms with queen beds on the garden level; all three have garden access and one has a sitting area. Upstairs, there are six bedrooms with king beds, all of which have access to either a Juliet balcony, private balcony or furnished terrace.
From Palazzo Margherita’s location in Bernalda, it’s a 20-minute drive to several white-sand beaches on the Ionian Sea.
Photos courtesy of Luxury Retreats, Barbados.
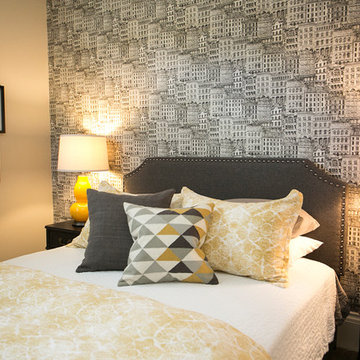
Our team renovated and completely furnished our client’s Tualatin home three years ago and when they planned a move to a much larger home in Lake Oswego, they included ATIID in a major renovation, new addition and furnishings. We first determined the best way to incorporate the furniture we’d recently sourced for every room in their current home, then upgrade new formal and entertaining spaces big time with color and style! In the living room, we looked to custom furnishings, natural textures and a splash of fresh green to create the ultimate family gathering space. Hand painted wallpaper inspired our formal dining room, where bold blue and mixed metals meet warm wood tones and an awe-inspiring chandelier. Wallpaper also added interest in the powder bath, master and guest bedrooms. The most significant change to the home was the addition of the “Play Room,” outdoor living room and swimming pool for decidedly grown-up entertaining. This home is large but the spaces live cozy and welcoming for the family and all their friends!
Photography by Cody Wheeler
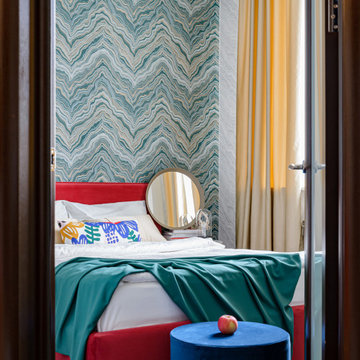
В период самоизоляции мне стало скучно и я решила обновить свою спальню. Бежевые и спокойные интерьеры уже надоели, захотелось поиграть цветами да побольше. Напольное покрытие и шкаф я не меняла, всё остальное новое. Во время ремонта я записывала все расходы и вот такой бюджет получился:
Обои 6444р.
Электроустановки 3881р.
Плинтус, краска для него, монтажный клей 6658р.
Кровать 28350р.
Освещение 8880р.
Прорабу 59500р. вместе с черновыми материалами
Столики 2 шт. 23398р.
Шторы и декоративные подушки 25194р.
Постельное бельё, подушки, декор Икеа 7050р.
Декор 15000р.
Итого: 184355р.
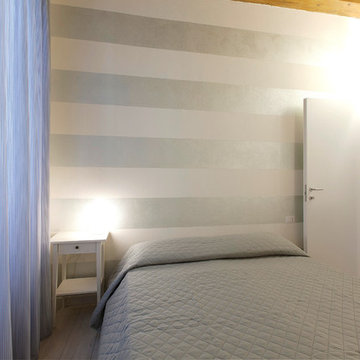
Vista della parete frontale dipinta a righe orizzontali per allargare otticamente lo spazio.
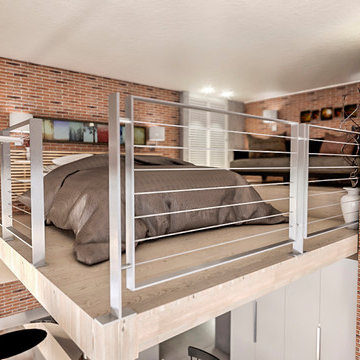
Ristrutturazione di un bilocale posto al piano terra di uno stabile anni 50 a Milano. Il progetto prevede la creazione di un unico ambiente open-space. La zona notte è sistemata su un soppalco in legno grezzo che si integra con un preesistente soppalco e sfrutta l'altezza dei soffitti di quattro metri. La zona notte accoglie un letto matrimoniale e un daybed utilizzabile come zona relax. Nel soppalco sopra il locale d’ingresso è stata ricavata la cabina armadio. I rivestimenti murali sono in mattone rosso architettonico e pittura decorativa "textured" della linea Swahili di Novacolor. La pavimentazione del soppalco è in laminato effetto rovere sbiancato neve. L’arredamento è costituto quasi esclusivamente da prodotti a catalogo.
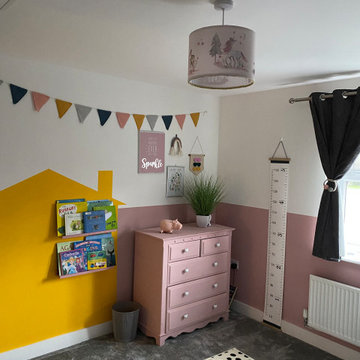
A bedroom for a 5 year old girl who loved lots of different colours, needed to be practical as well as fun.
Budget Bedroom with Multi-coloured Walls Ideas and Designs
5
