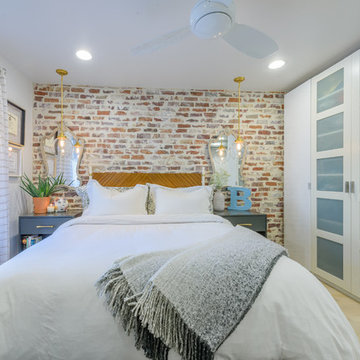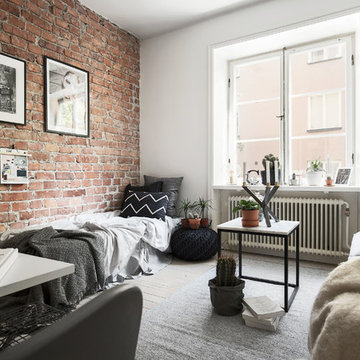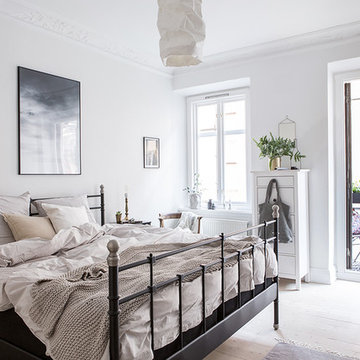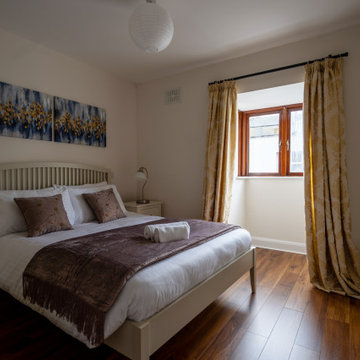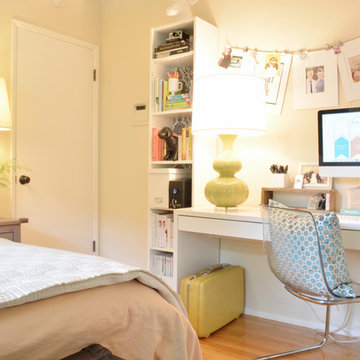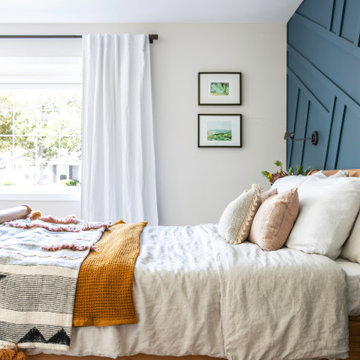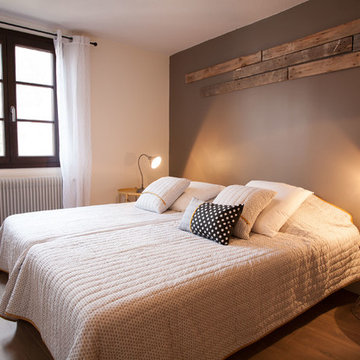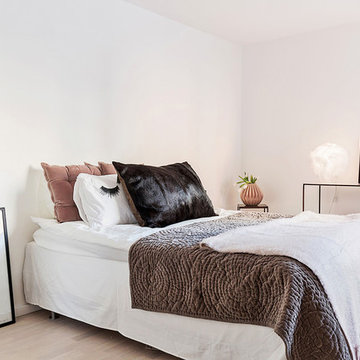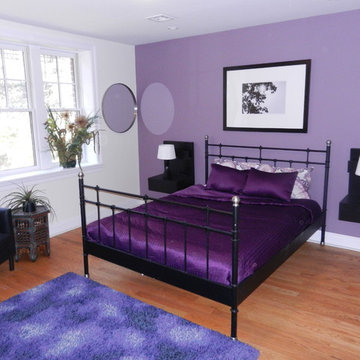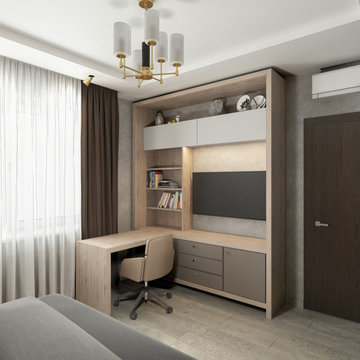Budget Bedroom with Light Hardwood Flooring Ideas and Designs
Refine by:
Budget
Sort by:Popular Today
61 - 80 of 2,645 photos
Item 1 of 3
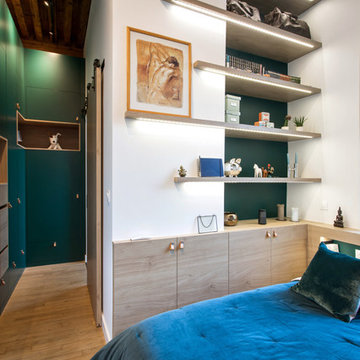
Aménagement d'une suite parentale moderne proche du Vieux Lyon, un espace de bien être, lumineux et chaleureux avec la création d'un dressing sur mesure pour optimiser l'espace au maximum.
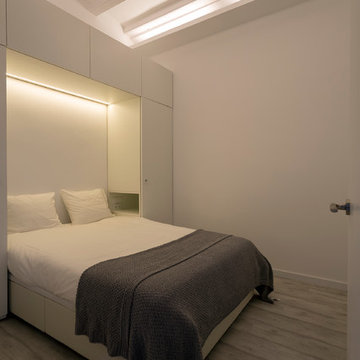
Reforma integral de vivienda en Barcelona capital.
Hemos aprovechado al máximo los espacios de la vivienda para que nos clientes puedan disfrutar de dos habitaciones amplias, un salón-comedor con cocina abierta y un baño amplio.
Esperamos que os guste.
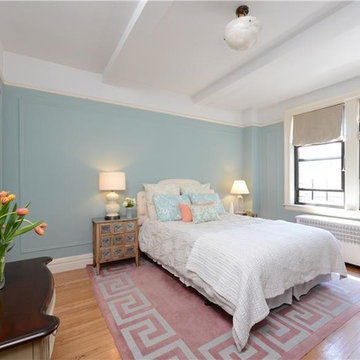
Furniture pieces were removed from the space to allow for more room for the necessary pieces. Prospective buyers need a point of reference to analyze the amount of space there is. Keep to the basics: a bed, two nightstands and a dresser. Don't over clutter the room with furniture, the effect will make the space smaller. Re-arrange the furniture for an best layout.
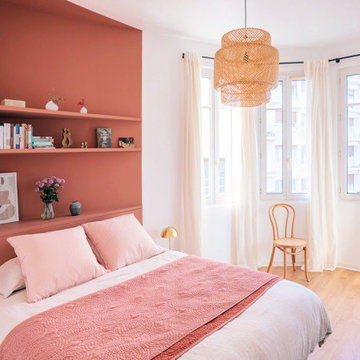
Pour cet appartement lumineux, qui se trouve dans un bâtiment qui fait l'angle entre deux rues, il fallait être créatif avec l'aménagement pour ne pas perdre d'espace. Nous avons ouvert le mur entre la cuisine et le séjour pour gagner en luminosité et pour créer un coin plus convivial. Dans la chambre, les murs en diagonale enfermaient la pièce. J'ai imaginé un tête de lit en forme triangulaire, ce qui crée l'impression de deux murs droits et qui cache une grande capacité de rangement. La cuisine et la salle de bains ont été entièrement remplacé et un nouveau parquet a été posé. Plusieurs meubles ont été dessiné sur mesure et fabriqué par un menuisier local.
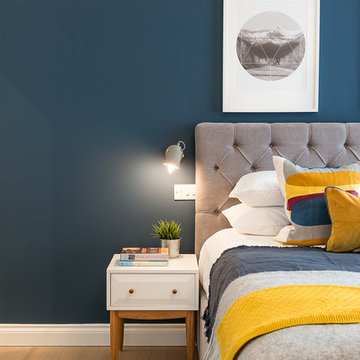
For the Master Bedroom we chose strong colours for the beds with feature painted bedhead. On a limited budget, we used a rich and bold painted finish at the bedhead to create a feature wall.
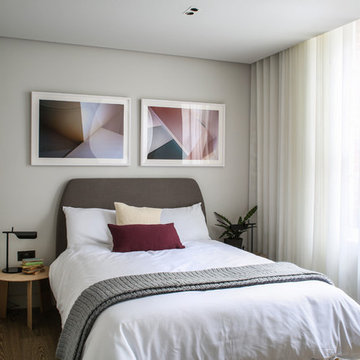
Minimal contemporary photographs by Reed Hearne add a stylish edge to this elegant guest bedroom.
Photography by Alex Maguire
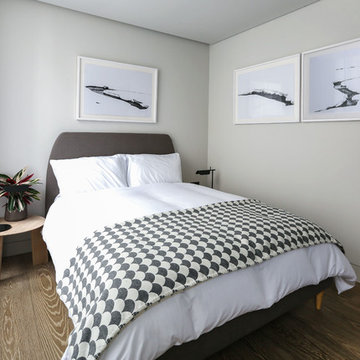
'Flow' is a series of minimal landscapes by photographer Nick Miners, taken in Iceland. They look beautiful in this pared back, clean white bedroom,
Alex Maguire
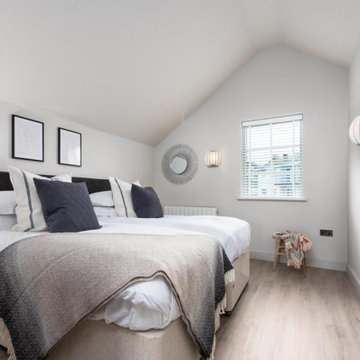
A bespoke fixed headboard allowed for zip and link beds to work for this holiday rental.
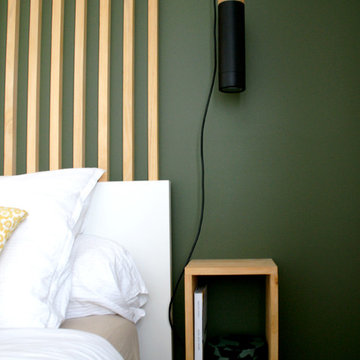
VERSION ÉTÉ
Chambre principale d’un appartement T3 situé dans une résidence neuve aux Bassins à Flots, cette pièce dispose d’une surface de 11.70 m². Les propriétaires souhaitaient une chambre douce, avec du bois, des teintes kaki dans un style élégant et sobre mais avec un élément de décoration fort au niveau de la tête de lit.
La tête de lit et les chevets sont un DIY. Les tasseaux et tablettes pour les chevets sont en pin et ont été lasurés dans une teinte chêne clair dans un soucis de réduction des coûts. Des rideaux blanc viennent fermer le dressing présent sur toute la longueur du mur situé en face du lit. Le kaki vient amener du relief en mettant en avant la tête de lit en tasseaux.
La tête de lit et les chevets sont un DIY. Les tasseaux et tablettes pour les chevets sont en pin et ont été lasurés dans une teinte chêne clair dans un soucis de réduction des coûts. Des rideaux blanc viennent fermer le dressing présent sur toute la longueur du mur situé en face du lit. Le kaki vient amener du relief en mettant en avant la tête de lit en tasseaux.
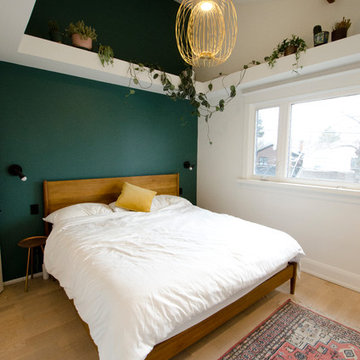
Carter Fox Renovations was hired to do a complete renovation of this semi-detached home in the Gerrard-Coxwell neighbourhood of Toronto. The main floor was completely gutted and transformed - most of the interior walls and ceilings were removed, a large sliding door installed across the back, and a small powder room added. All the electrical and plumbing was updated and new herringbone hardwood installed throughout.
Upstairs, the bathroom was expanded by taking space from the adjoining bedroom. We added a second floor laundry and new hardwood throughout. The walls and ceiling were plaster repaired and painted, avoiding the time, expense and excessive creation of landfill involved in a total demolition.
The clients had a very clear picture of what they wanted, and the finished space is very liveable and beautifully showcases their style.
Photo: Julie Carter
Budget Bedroom with Light Hardwood Flooring Ideas and Designs
4
