Budget Bathroom with Engineered Stone Worktops Ideas and Designs
Refine by:
Budget
Sort by:Popular Today
141 - 160 of 2,373 photos
Item 1 of 3
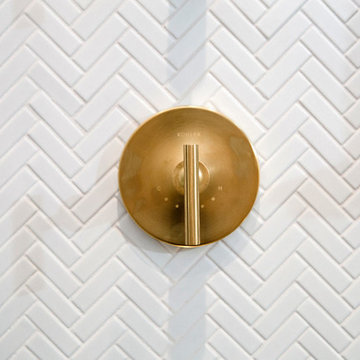
This bathroom remodel included a tub to shower conversion with a black and white vertical tile design, a herringbone design, shaker cabinets, and fun patterned wallpaper. All of these elements work together to create an inviting guest bathroom space!
Construction: Skelly Home Renovations; Design: Maureen Stevens; Sophie Epton Photography
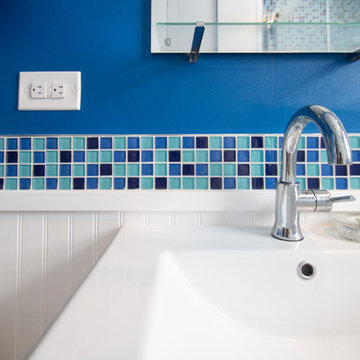
This wonderful Denver bathroom is a relaxing retreat in an urban environment! Our client wanted a deep blue escape, and we achieved that through various aesthetic applications. Deep blue painted walls and dancing blue glass mosaic move throughout the space. We introduced concrete-look floor tiles for a bit of natural stone earthiness. The rich colors are contrasted by sharp whites and bright chromes.
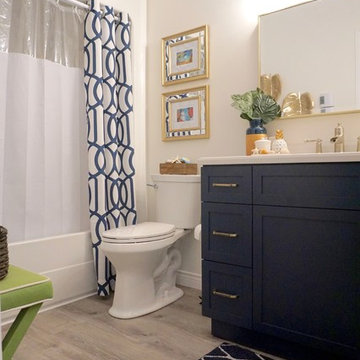
A small main bath get a style update with a tropical resort feel.
Photo by Katrina Giles
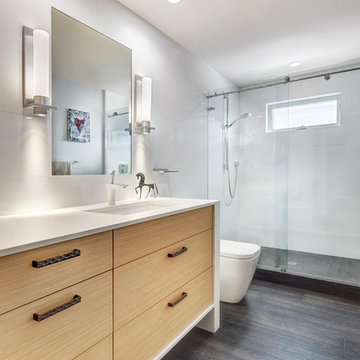
This previously small and under-utilized hall bathroom presented several design challenges. Maximizing storage and creating a big feeling with limited square footage was priority. It was also imperative that the end result be bright yet warm, durable and easy to maintain while achieving a sleek contemporary look.
The solution was multifold. The fixture layout was rearranged to maximize function. European frameless cabinetry with large drawers was used to maximize storage. A larger medicine cabinet was custom designed and placed on an angle to give maximum storage above the vanity. Warmth was brought into the space with the charcoal wood grain patterned floor tile and Rift White Oak horizontal grain cabinetry. A soft blue grey hue was chosen for the walls and a new 5 lite door, bringing serenity and peace to the space. Updated LED recessed lights bounce off the Porcelonosa wall tile and highlight the subtle stripe detail. The old light bar was replaced with sleek wall sconces providing more flattering light both outward for the user and down to the counter to illuminate items gracing the surface.
Special details such as the stone wrapped vanity were achieved through acute intention by the designer and skillful execution by fine local craftsman. Dekton was used as the wrap and is a striking and unexpected detail creating abundant simplicity and modern elegance while providing a durable and easy to maintain surface. The mirror was inset flush with the surrounding Porcelanosa wall tile and its edges align perfectly with the lines of the tile. Wall to wall Euro glass sliding shower doors maximize the spacious feeling and slide seamlessly on a brushed nickel mechanical rail system.
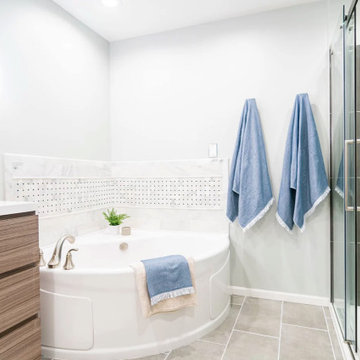
Libby's first solo project that she worked hand in hand with Tschida Construction on. Water damage and (horrible) layout led to a complete redesign. They saved the budget by leaving the bathtub and made sure it now only made sense in the layout, but in the aesthetics too.
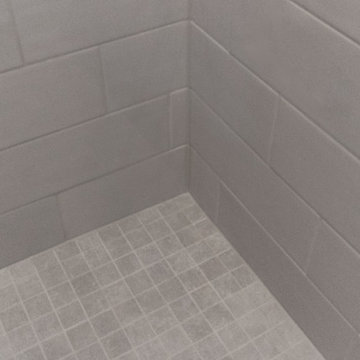
The lower level bathroom had white Shaker cabinets with slab drawers. The countertop is white and gray Quartz had included an undermount sink with chrome fixtures. The stall shower was enlarged and opened up with a knee wall topped with glass.
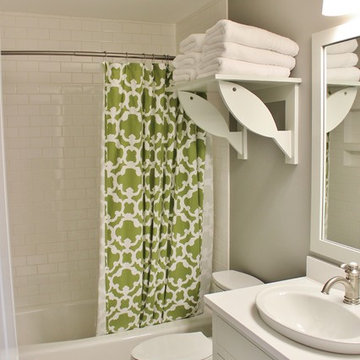
This site hosted a 1850s Farmhouse and 1920s Cottage. Newly renovated, they make for excellent guest cottages with fun living spaces!
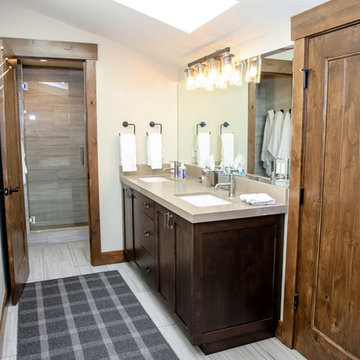
Lodges at Deer Valley is a classic statement in rustic elegance and warm hospitality. Conveniently located less than half a mile from the base of Deer Valley Resort.
Budget Bathroom with Engineered Stone Worktops Ideas and Designs
8
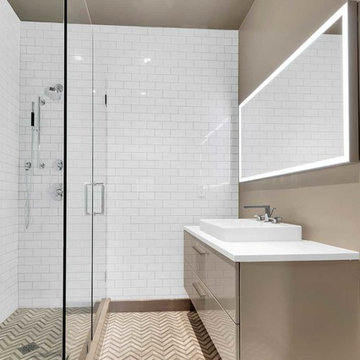
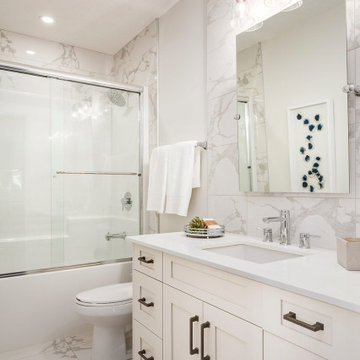
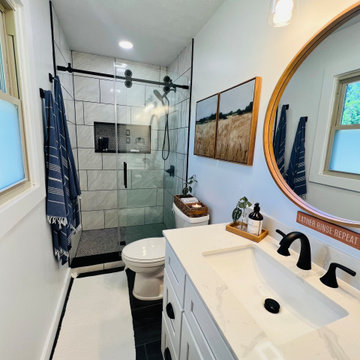
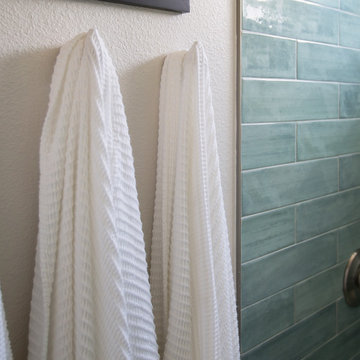
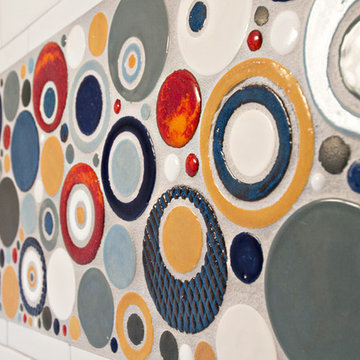
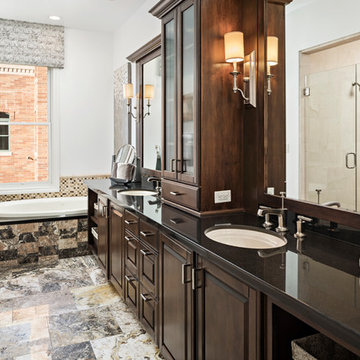
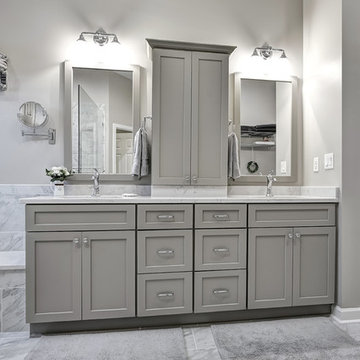
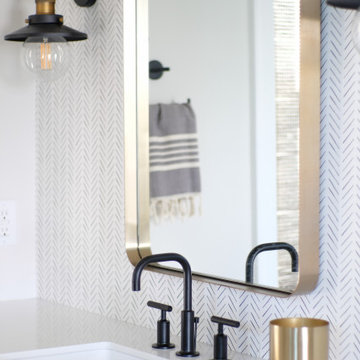
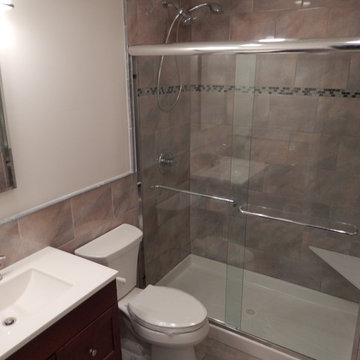
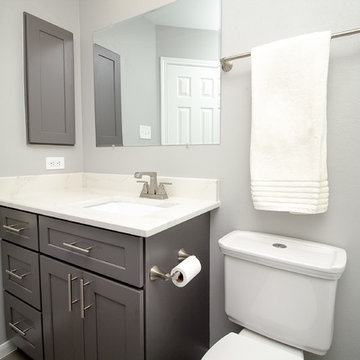
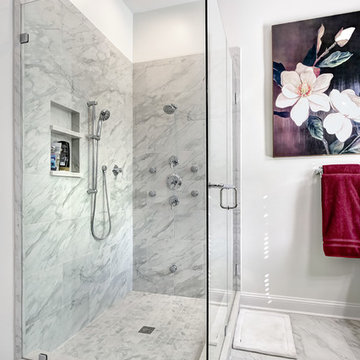
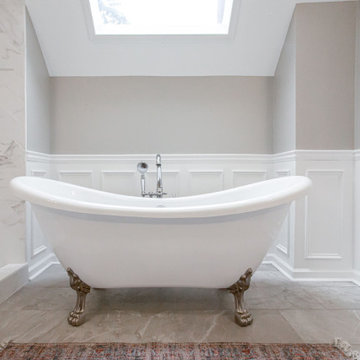

 Shelves and shelving units, like ladder shelves, will give you extra space without taking up too much floor space. Also look for wire, wicker or fabric baskets, large and small, to store items under or next to the sink, or even on the wall.
Shelves and shelving units, like ladder shelves, will give you extra space without taking up too much floor space. Also look for wire, wicker or fabric baskets, large and small, to store items under or next to the sink, or even on the wall.  The sink, the mirror, shower and/or bath are the places where you might want the clearest and strongest light. You can use these if you want it to be bright and clear. Otherwise, you might want to look at some soft, ambient lighting in the form of chandeliers, short pendants or wall lamps. You could use accent lighting around your bath in the form to create a tranquil, spa feel, as well.
The sink, the mirror, shower and/or bath are the places where you might want the clearest and strongest light. You can use these if you want it to be bright and clear. Otherwise, you might want to look at some soft, ambient lighting in the form of chandeliers, short pendants or wall lamps. You could use accent lighting around your bath in the form to create a tranquil, spa feel, as well. 