Budget Bathroom with an Integrated Sink Ideas and Designs
Refine by:
Budget
Sort by:Popular Today
81 - 100 of 1,892 photos
Item 1 of 3
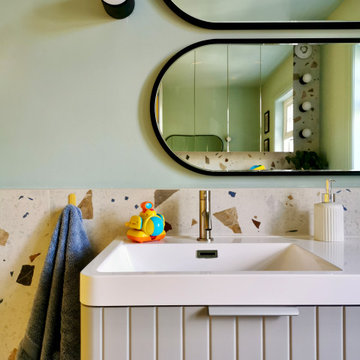
Kids bathrooms and curves.
Toddlers, wet tiles and corners don't mix, so I found ways to add as many soft curves as I could in this kiddies bathroom. The round ended bath was tiled in with fun kit-kat tiles, which echoes the rounded edges of the double vanity unit. Those large format, terrazzo effect porcelain tiles disguise a multitude of sins too.
A lot of clients ask for wall mounted taps for family bathrooms, well let’s face it, they look real nice. But I don’t think they’re particularly family friendly. The levers are higher and harder for small hands to reach and water from dripping fingers can splosh down the wall and onto the top of the vanity, making a right ole mess. Some of you might disagree, but this is what i’ve experienced and I don't rate. So for this bathroom, I went with a pretty bombproof all in one, moulded double sink with no nooks and crannies for water and grime to find their way to.
The double drawers house all of the bits and bobs needed by the sink and by keeping the floor space clear, there’s plenty of room for bath time toys baskets.
The brief: can you design a bathroom suitable for two boys (1 and 4)? So I did. It was fun!

This small 3/4 bath was added in the space of a large entry way of this ranch house, with the bath door immediately off the master bedroom. At only 39sf, the 3'x8' space houses the toilet and sink on opposite walls, with a 3'x4' alcove shower adjacent to the sink. The key to making a small space feel large is avoiding clutter, and increasing the feeling of height - so a floating vanity cabinet was selected, with a built-in medicine cabinet above. A wall-mounted storage cabinet was added over the toilet, with hooks for towels. The shower curtain at the shower is changed with the whims and design style of the homeowner, and allows for easy cleaning with a simple toss in the washing machine.

This bathroom combines two very different spaces. The entry to the home which had no walkway and was never used was combined with a laundry room to create a new bath closer to the new 1st floor bedroom. A new soaking tub, shower, and vanity lend a fresh feeling to this off beat room.
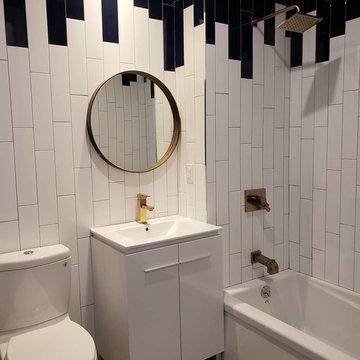
This residential block in Williamsburg is in a prime location within the Broadway area. It is a newly renovated building with large sized bedrooms and bathrooms. The spacious living room permits a lot of natural light to brighten up anyone’s day. The sustainable hardwood floors are comfortable and easy to maintain. It is a co-living space with multiple kitchens, common rooms, and an attractive rooftop with top New York views.
The communal bathrooms provide luxury living with our Greenpoint Vanity sink cabinets that are a perfect balance between style and art. The uniform metal strip makes it easy to open the cabinet to store all your toiletries within this generous space. The water-resistant clean finish ensures the durability of the material. It is paired with our Frameport Single Bowl Standard Sink with a functional grip and glossy modern design. It is installed with FAM3 black matte faucet for a sophisticated hygiene experience. Our Rubik Black Mirror radiates simplicity and functionality. With its cylindrical shape and wooden design, it is a true showpiece with the smoothest surface, and is easy to clean. The Drop in and Alcove rectangular tub provides the right amount of comfort and is a must-have centerpiece for any bathroom. The sleek design is crafted with high-quality reinforced fiberglass and acrylic, which provide its glossy shine and long-lasting durability. For winter days, it retains enough heat with rubber rile flange to prevent water from leaking.
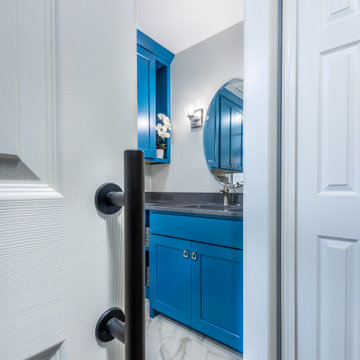
Along with the tub conversion, we also tackled the rest of the bathroom floorplan to give Mary a more modern and beautiful design. To solve the issues with the old vanity, we recentered the sink into the functional area of the floorplan
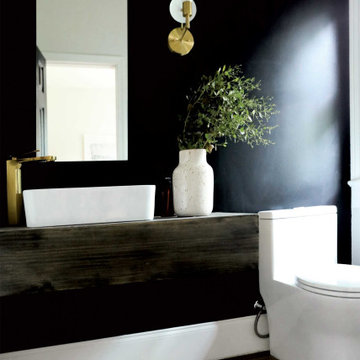
So, let’s talk powder room, shall we? The powder room at #flipmagnolia was a new addition to the house. Before renovations took place, the powder room was a pantry. This house is about 1,300 square feet. So a large pantry didn’t fit within our design plan. Instead, we decided to eliminate the pantry and transform it into a much-needed powder room. And the end result was amazing!
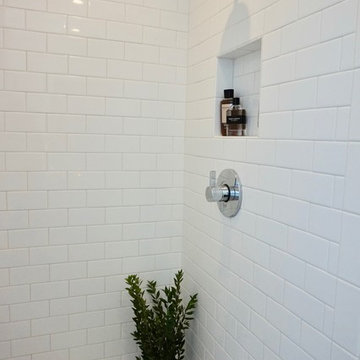
The scandinavian simplicity shines through in this all white, simple yet beautiful shower.
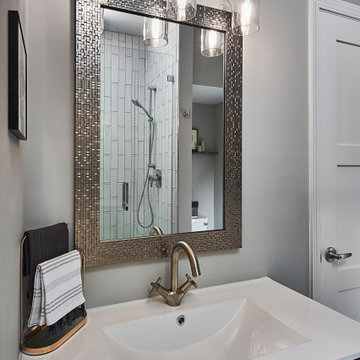
This small power room went to a full bath with the addition of an alcove shower. The contemporary vanity and integrated sink and countertop give it a clean look.
© Lassiter Photography
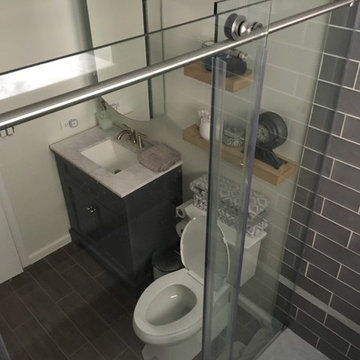
Finished bathroom with new vanity, mirrored medicine cabinet, toilet and flooring.
Budget Bathroom with an Integrated Sink Ideas and Designs
5
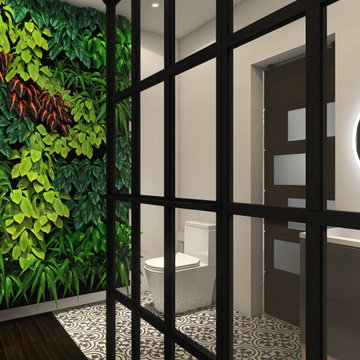
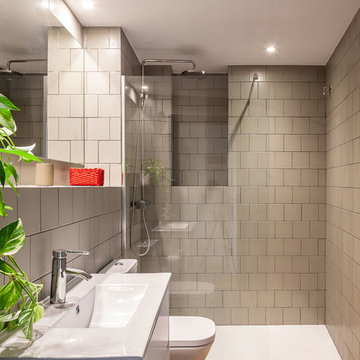
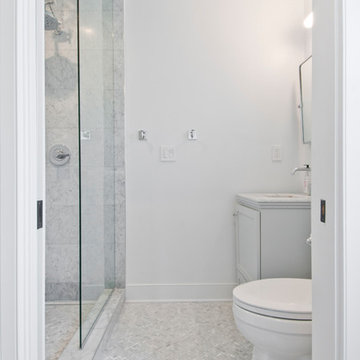
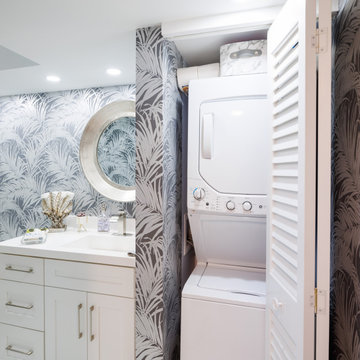
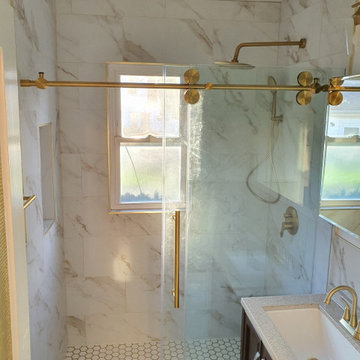
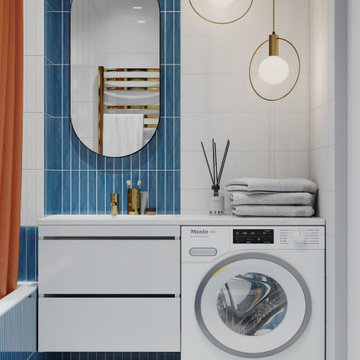
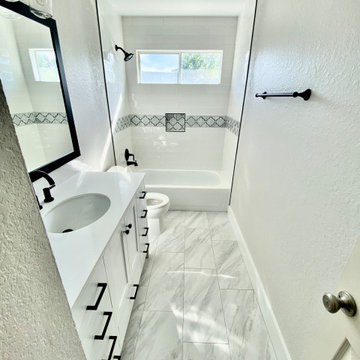
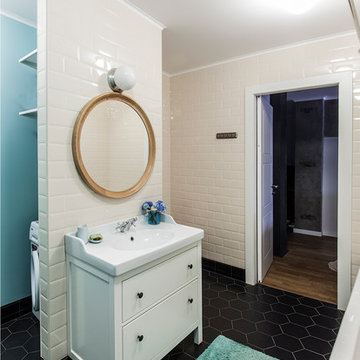
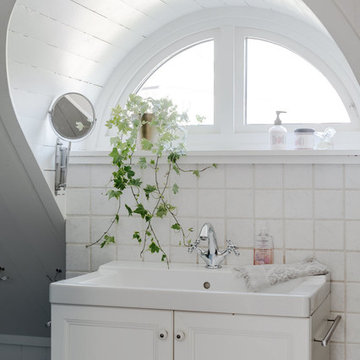
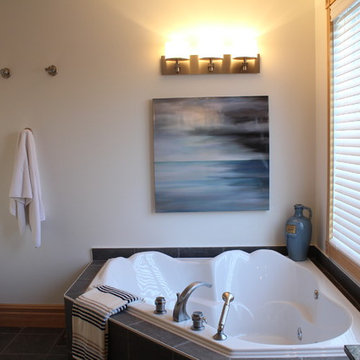
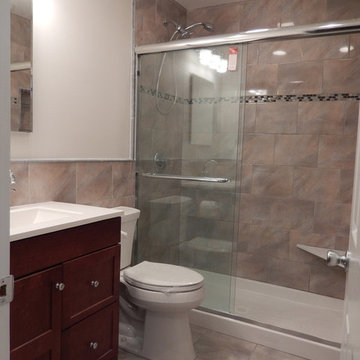

 Shelves and shelving units, like ladder shelves, will give you extra space without taking up too much floor space. Also look for wire, wicker or fabric baskets, large and small, to store items under or next to the sink, or even on the wall.
Shelves and shelving units, like ladder shelves, will give you extra space without taking up too much floor space. Also look for wire, wicker or fabric baskets, large and small, to store items under or next to the sink, or even on the wall.  The sink, the mirror, shower and/or bath are the places where you might want the clearest and strongest light. You can use these if you want it to be bright and clear. Otherwise, you might want to look at some soft, ambient lighting in the form of chandeliers, short pendants or wall lamps. You could use accent lighting around your bath in the form to create a tranquil, spa feel, as well.
The sink, the mirror, shower and/or bath are the places where you might want the clearest and strongest light. You can use these if you want it to be bright and clear. Otherwise, you might want to look at some soft, ambient lighting in the form of chandeliers, short pendants or wall lamps. You could use accent lighting around your bath in the form to create a tranquil, spa feel, as well. 