Budget Bathroom with All Types of Ceiling Ideas and Designs
Refine by:
Budget
Sort by:Popular Today
81 - 100 of 353 photos
Item 1 of 3

This small 3/4 bath was added in the space of a large entry way of this ranch house, with the bath door immediately off the master bedroom. At only 39sf, the 3'x8' space houses the toilet and sink on opposite walls, with a 3'x4' alcove shower adjacent to the sink. The key to making a small space feel large is avoiding clutter, and increasing the feeling of height - so a floating vanity cabinet was selected, with a built-in medicine cabinet above. A wall-mounted storage cabinet was added over the toilet, with hooks for towels. The shower curtain at the shower is changed with the whims and design style of the homeowner, and allows for easy cleaning with a simple toss in the washing machine.
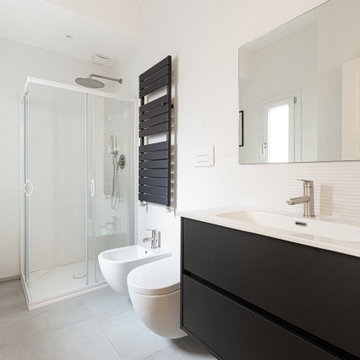
Mobile sospeso con lavabo a incasso nero e radiatore piatto color antracite. Piastrelle della collezione Passpartout di Fioranese che, grazie alla loro tridimensionalità, offrono un raffinato gioco di luci e ombre.
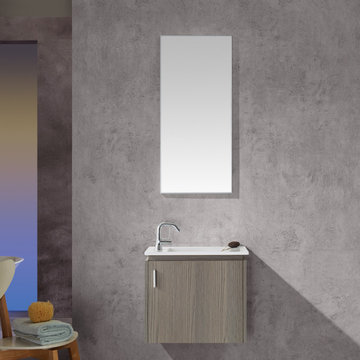
The Novara vanity collection is comprised of soft-closing drawers and doors, flat style closures and durable acrylic drop-in sink.
Featured: Vinnova Thomas 22" Vanity
Color: Laminate veneer wood finish

A minimalist bathroom that meets the needs of every household member.
In this room we have instaled a new toilet, free standing vanity unit complete with sink and tap, new lighting, paper holder, towel holder, luxurious lower level bath with walk-in shower and brown tiles with white grouting.
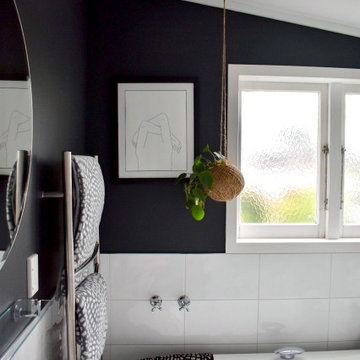
NZ villa bathroom with black painted walls and white tiles with black mosaic detail. Bold paint colour, hanging kokedama plant, round frameless mirror, minimal silhouette drawing framed art print, and art deco inspired towels were used in this design
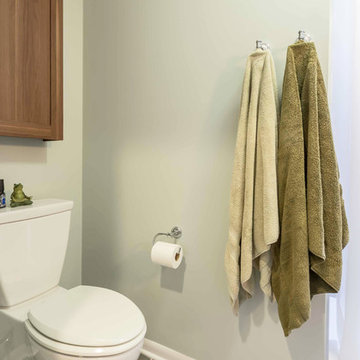
This small 3/4 bath was added in the space of a large entry way of this ranch house, with the bath door immediately off the master bedroom. At only 39sf, the 3'x8' space houses the toilet and sink on opposite walls, with a 3'x4' alcove shower adjacent to the sink. The key to making a small space feel large is avoiding clutter, and increasing the feeling of height - so a floating vanity cabinet was selected, with a built-in medicine cabinet above. A wall-mounted storage cabinet was added over the toilet, with hooks for towels. The shower curtain at the shower is changed with the whims and design style of the homeowner, and allows for easy cleaning with a simple toss in the washing machine.
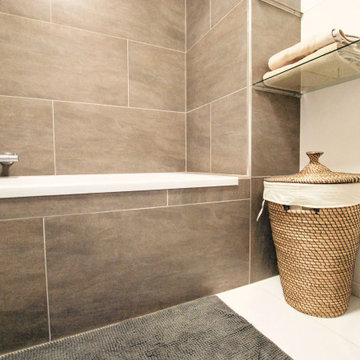
The client chose to have darker large ceramic tile surrounding the bath walls and lighter tile on the floor to give the impression of a longer rectangular space.
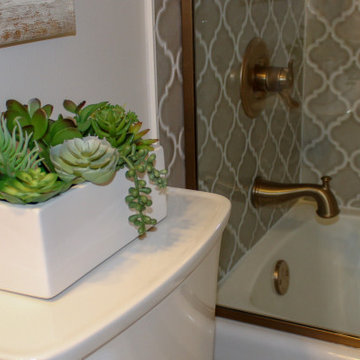
The original bathroom had a fiberglass tub insert, vinyl flooring, and no personality.
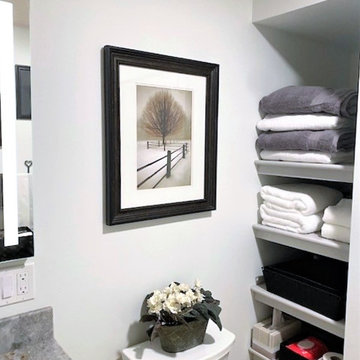
Our designer drew up a design for the contractor to build shelves for the alcove out of shelves and moldings from the cabinet company.
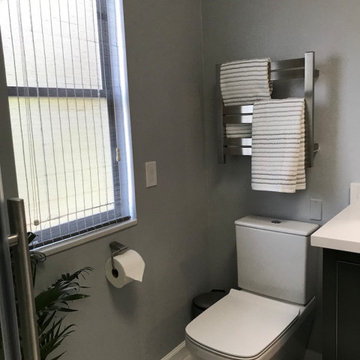
This is a budget conscious remodel of an original bathroom that was really sad and tired. A large garden tub that was never used and a poorly constructed one piece leaky shower along with a vanity that was 6 inches under normal height. We completely gutted the bathroom and transformed the cabinetry outside of the bathroom into a convenient ironing area with pullout laundry bins to make for more room in the walk-in closet. We used reclaimed wood to enhance the existing new closet doors and for smarter storage and display of the client's treasures.
Budget Bathroom with All Types of Ceiling Ideas and Designs
5
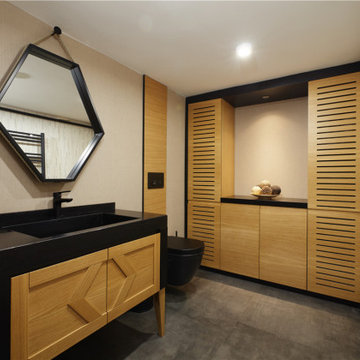
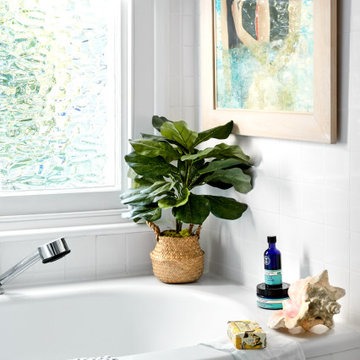
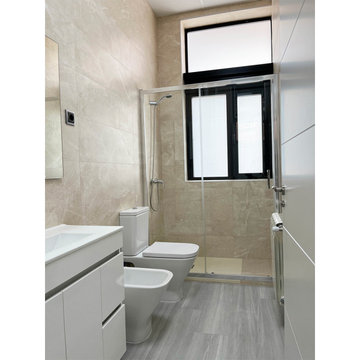
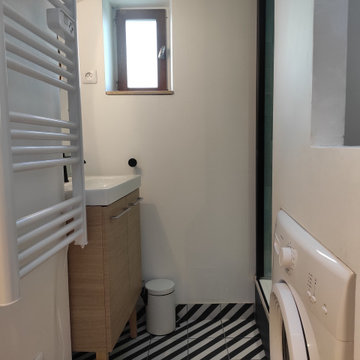
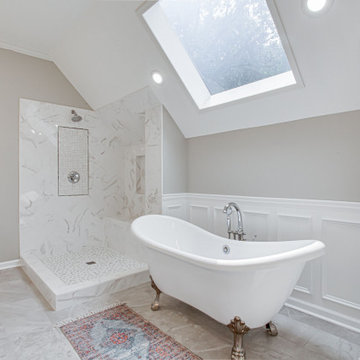
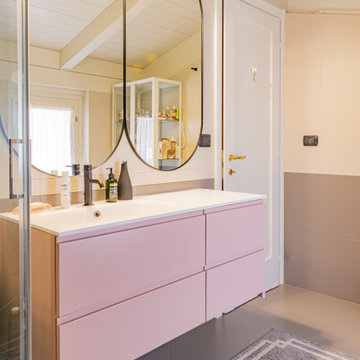
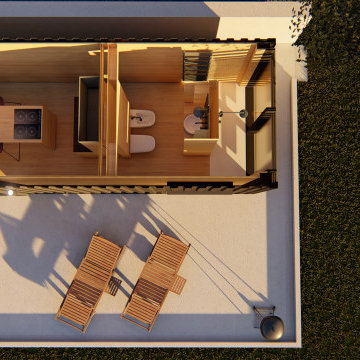
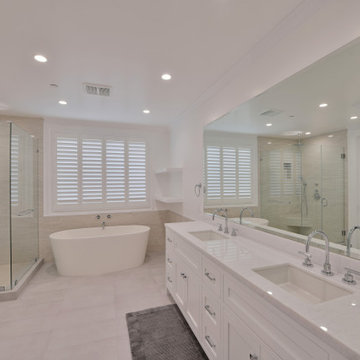
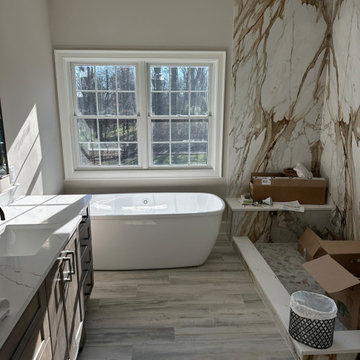
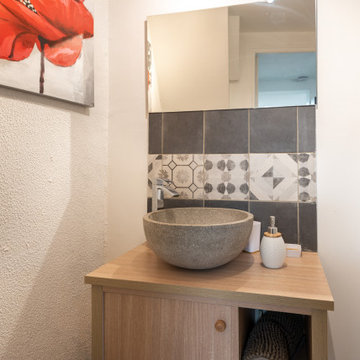

 Shelves and shelving units, like ladder shelves, will give you extra space without taking up too much floor space. Also look for wire, wicker or fabric baskets, large and small, to store items under or next to the sink, or even on the wall.
Shelves and shelving units, like ladder shelves, will give you extra space without taking up too much floor space. Also look for wire, wicker or fabric baskets, large and small, to store items under or next to the sink, or even on the wall.  The sink, the mirror, shower and/or bath are the places where you might want the clearest and strongest light. You can use these if you want it to be bright and clear. Otherwise, you might want to look at some soft, ambient lighting in the form of chandeliers, short pendants or wall lamps. You could use accent lighting around your bath in the form to create a tranquil, spa feel, as well.
The sink, the mirror, shower and/or bath are the places where you might want the clearest and strongest light. You can use these if you want it to be bright and clear. Otherwise, you might want to look at some soft, ambient lighting in the form of chandeliers, short pendants or wall lamps. You could use accent lighting around your bath in the form to create a tranquil, spa feel, as well. 