Budget Bathroom with a Floating Vanity Unit Ideas and Designs
Refine by:
Budget
Sort by:Popular Today
141 - 160 of 1,172 photos
Item 1 of 3
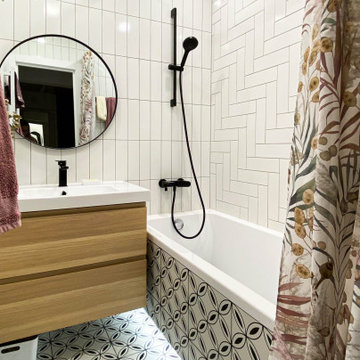
Чёрно-белую классику разбавляет натуральное дерево. Контрастная ванная комната с чёрными смесителями.
Под экраном для ванны ниша для ног с подсветкой.
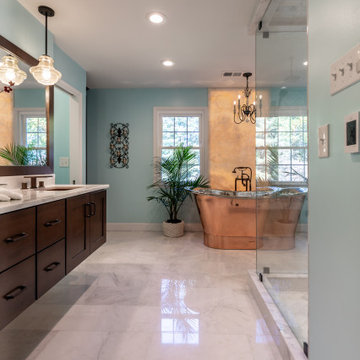
This couple had enough with their master bathroom, with leaky pipes, dysfunctional layout, small shower, outdated tiles.
They imagined themselves in an oasis master suite bathroom. They wanted it all, open layout, soaking tub, large shower, private toilet area, and immaculate exotic stones, including stunning fixtures and all.
Our staff came in to help. It all started on the drawing board, tearing all of it down, knocking down walls, and combining space from an adjacent closet.
The shower was relocated into the space from the closet. A new large double shower with lots of amenities. The new soaking tub was placed under a large window on the south side.
The commode was placed in the previous shower space behind a pocket door, creating a long wall for double vanities.
This bathroom was rejuvenated with a large slab of Persian onyx behind the tub, stunning copper tub, copper sinks, and gorgeous tiling work.
Shower area is finished with teak foldable double bench and two rubber bronze rain showers, and a large mural of chipped marble on feature wall.
The large floating vanity is complete with full framed mirror under hanging lights.
Frosted pocket door allows plenty of light inside. The soft baby blue wall completes this welcoming and dreamy master bathroom.
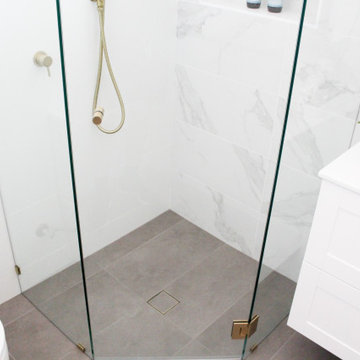
Ensuite, Small Bathrooms, Tiny Bathrooms, Frameless Shower Screen, Hampton Vanity, Shaker Style Vanity, Marble Feature Wall, Brushed Brass Tapware, Brushed Brass Shower Combo

So, let’s talk powder room, shall we? The powder room at #flipmagnolia was a new addition to the house. Before renovations took place, the powder room was a pantry. This house is about 1,300 square feet. So a large pantry didn’t fit within our design plan. Instead, we decided to eliminate the pantry and transform it into a much-needed powder room. And the end result was amazing!
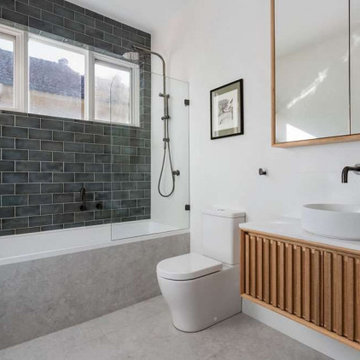
Modern Shower Over Bath, Shower Bath, Shower Bath, Modern Small Bathroom
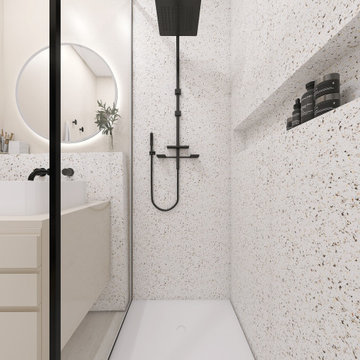
Mes clients voulaient une salle de bain assez douce et reposante. Ils avaient déjà une idée bien précise des éléments qu'ils voulaient dans la salle de bain donc mes visuels 3D photoréalistes leur ont permis d'être sûrs de leur choix.
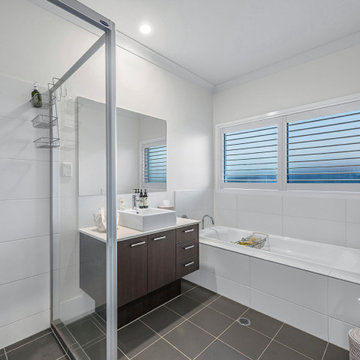
Interior decoration and styling in the bathroom of this Brook Street Renovation

Kids bathrooms and curves.
Toddlers, wet tiles and corners don't mix, so I found ways to add as many soft curves as I could in this kiddies bathroom. The round ended bath was tiled in with fun kit-kat tiles, which echoes the rounded edges of the double vanity unit. Those large format, terrazzo effect porcelain tiles disguise a multitude of sins too?a very family friendly space which just makes you smile when you walk on in.
A lot of clients ask for wall mounted taps for family bathrooms, well let’s face it, they look real nice. But I don’t think they’re particularly family friendly. The levers are higher and harder for small hands to reach and water from dripping fingers can splosh down the wall and onto the top of the vanity, making a right ole mess. Some of you might disagree, but this is what i’ve experienced and I don't rate.
So for this bathroom, I went with a pretty bombproof all in one, moulded double sink with no nooks and crannies for water and grime to find their way to.
The double drawers house all of the bits and bobs needed by the sink and by keeping the floor space clear, there’s plenty of room for bath time toys baskets.
The brief: can you design a bathroom suitable for two boys (1 and 4)? So I did. It was fun!
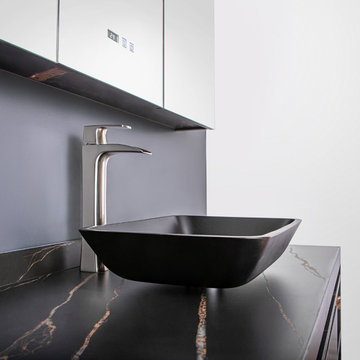
Why settle for an ordinary bathroom sink when you can have one that’s truly extraordinary? Available in four gorgeous finishes, the Vinnova Udine Series Vessel Bathroom Sinks bring a touch of dazzling style to a guest or master bath. Pair one with your favorite faucet to create a signature look that’s all your own.
Model# 00122-GBS-MB
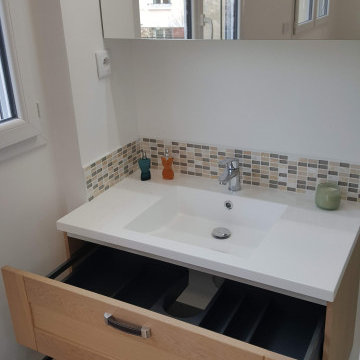
Il s'agit ici d'une création d'une petite salle d'eau dans la chambre parentale se situant au RDC de l'appartement, car la SDB principale (maintenant dédiée aux enfants), est située à l'étage.
Le meuble choisi est en chêne brut massif, ses côtés sont assortis à la façade et les tiroirs coulissants avec amortisseurs sont dotés de poignées en cuirs brun. Le plan vasque est en résine composite blanc brillant permettant d'avoir une vasque intégrée pour avoir plus d'espace sur le plan de toilette. Afin d'avoir un maximum de rangement dans ce petit espace douche, une armoire de toilette 2 vantaux a été privilégié puis installé.
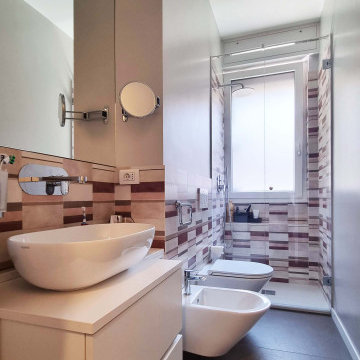
Bagno della zona giorno. pavimento e rivestimento in gres porcellanato, sanitari sospesi, lavabo da appoggio del tipo a bacinella, mobile e colonna sospesi, realizzati su disegno, in legno laccato bianco finitura opaca. Doccia sullo sfondo.
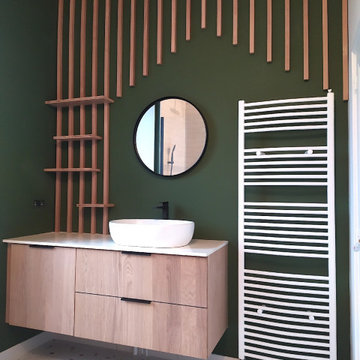
Cette salle de bain s'inspire de la nature afin de créer une ambiance Zen.
Les différents espaces de la salle de bains sont structurés par les couleurs et les matières. Ce vert profond, ce sol moucheté, ce bois naturel donne des allures de cabane dans les arbres.
Budget Bathroom with a Floating Vanity Unit Ideas and Designs
8
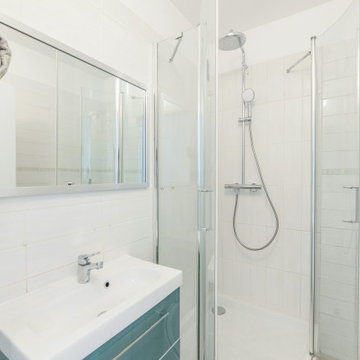
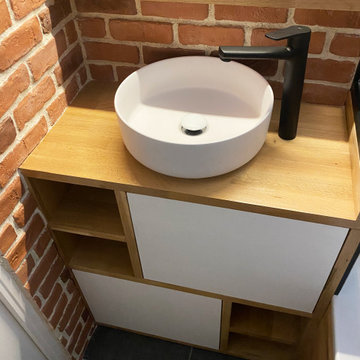
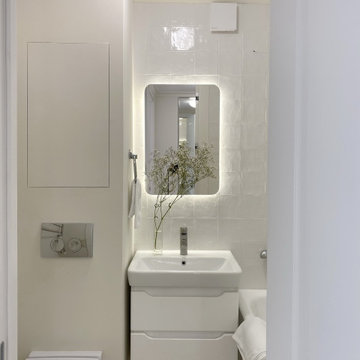
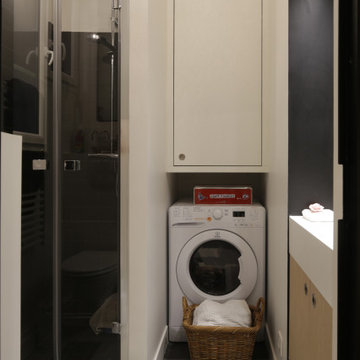
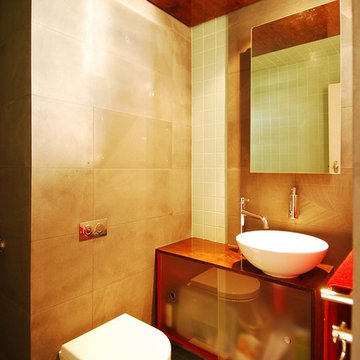


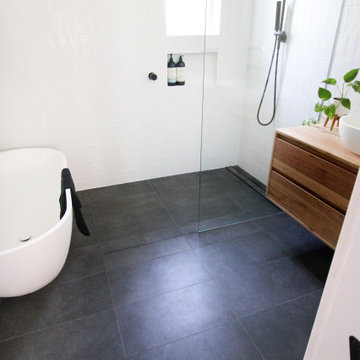

 Shelves and shelving units, like ladder shelves, will give you extra space without taking up too much floor space. Also look for wire, wicker or fabric baskets, large and small, to store items under or next to the sink, or even on the wall.
Shelves and shelving units, like ladder shelves, will give you extra space without taking up too much floor space. Also look for wire, wicker or fabric baskets, large and small, to store items under or next to the sink, or even on the wall.  The sink, the mirror, shower and/or bath are the places where you might want the clearest and strongest light. You can use these if you want it to be bright and clear. Otherwise, you might want to look at some soft, ambient lighting in the form of chandeliers, short pendants or wall lamps. You could use accent lighting around your bath in the form to create a tranquil, spa feel, as well.
The sink, the mirror, shower and/or bath are the places where you might want the clearest and strongest light. You can use these if you want it to be bright and clear. Otherwise, you might want to look at some soft, ambient lighting in the form of chandeliers, short pendants or wall lamps. You could use accent lighting around your bath in the form to create a tranquil, spa feel, as well. 